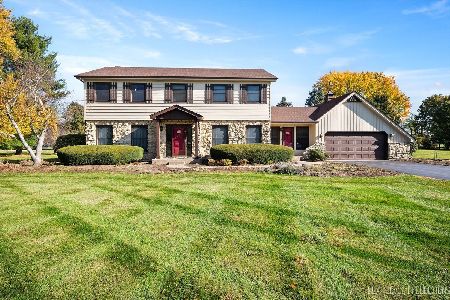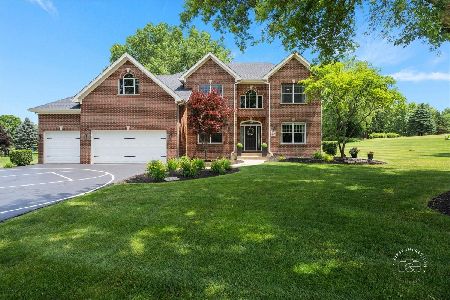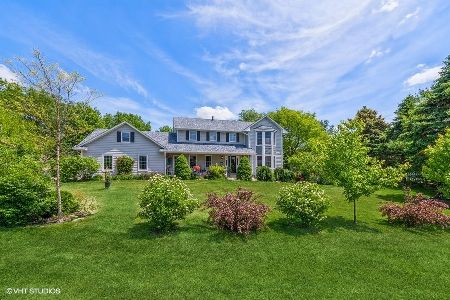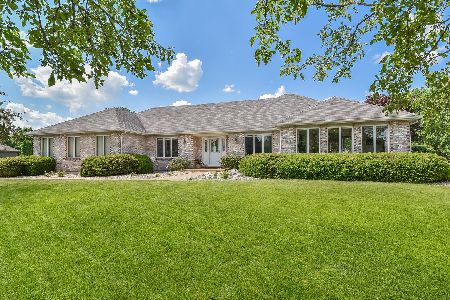39W632 Bolcum Road, St Charles, Illinois 60175
$649,000
|
Sold
|
|
| Status: | Closed |
| Sqft: | 3,229 |
| Cost/Sqft: | $209 |
| Beds: | 4 |
| Baths: | 4 |
| Year Built: | 2004 |
| Property Taxes: | $12,544 |
| Days On Market: | 2982 |
| Lot Size: | 2,76 |
Description
Impressive Victorian architecture and superior craftsmanship make this custom built 5 Bedroom, 4 Bathroom, 3,229 sq ft home with finished basement plumbed for wet bar an incredible find! First floor Guest Suite with En-suite Bathroom. Incredible, oversized Master Suite with double-sided fireplace, sitting room, walk in closet and en-suite bathroom has a 40' X 25' buildable attic with 10' ceiling! Oversized detached 3 Car Garage is plumbed and has a 36' X 25' loft over garage. The additional 36' X 32' Outbuilding on nearly 3 acres zoned FARM offers endless possibilities! View the photo library and VIEW THE INCREDIBLE 3D VIRTUAL TOUR!
Property Specifics
| Single Family | |
| — | |
| Victorian | |
| 2004 | |
| Full | |
| VICTORIAN | |
| No | |
| 2.76 |
| Kane | |
| — | |
| 0 / Not Applicable | |
| None | |
| Private Well | |
| Septic-Private | |
| 09811305 | |
| 0813300019 |
Property History
| DATE: | EVENT: | PRICE: | SOURCE: |
|---|---|---|---|
| 31 Jan, 2018 | Sold | $649,000 | MRED MLS |
| 4 Jan, 2018 | Under contract | $674,900 | MRED MLS |
| 3 Dec, 2017 | Listed for sale | $674,900 | MRED MLS |
Room Specifics
Total Bedrooms: 5
Bedrooms Above Ground: 4
Bedrooms Below Ground: 1
Dimensions: —
Floor Type: Hardwood
Dimensions: —
Floor Type: Hardwood
Dimensions: —
Floor Type: Carpet
Dimensions: —
Floor Type: —
Full Bathrooms: 4
Bathroom Amenities: Separate Shower,Double Sink
Bathroom in Basement: 1
Rooms: Eating Area,Recreation Room,Sitting Room,Foyer,Deck,Attic,Balcony/Porch/Lanai,Bedroom 5,Sitting Room
Basement Description: Finished
Other Specifics
| 3 | |
| — | |
| Asphalt | |
| Balcony, Deck, Porch | |
| Horses Allowed | |
| 301X400X314X392 | |
| Pull Down Stair,Unfinished | |
| Full | |
| Vaulted/Cathedral Ceilings, Hardwood Floors, First Floor Bedroom, In-Law Arrangement, First Floor Laundry, First Floor Full Bath | |
| Range, Microwave, Dishwasher, Refrigerator, Washer, Dryer | |
| Not in DB | |
| — | |
| — | |
| — | |
| Double Sided, Wood Burning, Gas Log |
Tax History
| Year | Property Taxes |
|---|---|
| 2018 | $12,544 |
Contact Agent
Nearby Similar Homes
Nearby Sold Comparables
Contact Agent
Listing Provided By
RE/MAX All Pro









