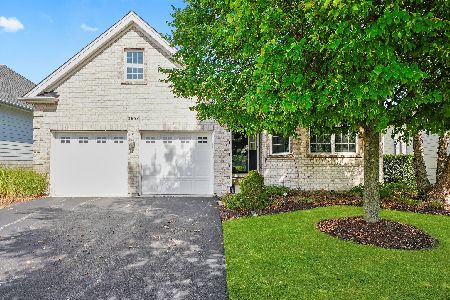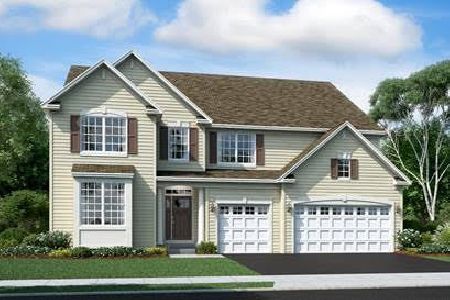39W651 Lori Lane, Elgin, Illinois 60124
$315,000
|
Sold
|
|
| Status: | Closed |
| Sqft: | 2,000 |
| Cost/Sqft: | $165 |
| Beds: | 3 |
| Baths: | 3 |
| Year Built: | 1996 |
| Property Taxes: | $7,393 |
| Days On Market: | 3456 |
| Lot Size: | 0,53 |
Description
This custom, brick ranch is on a wooded lot with a full finished basement. The kitchen has a volume ceiling, skylights, granite counter tops, stainless steel appliances, and a large eating area. Relax in the great room with a wall of windows, a two-story fireplace, and hardwood flooring, or in the master suite with new carpeting, a window seat and a gorgeous master bath with a whirlpool tub and a separate shower. The deep pour basement has a large rec room, a bedroom, a bathroom, a craft room and exterior access. There is also a deck and extensive landscaping. True pride of ownership shows in this home! Minutes from Randall Road shopping and restaurants!
Property Specifics
| Single Family | |
| — | |
| Ranch | |
| 1996 | |
| Full | |
| — | |
| No | |
| 0.53 |
| Kane | |
| — | |
| 0 / Not Applicable | |
| None | |
| Private Well | |
| Septic-Private | |
| 09311612 | |
| 0525177004 |
Nearby Schools
| NAME: | DISTRICT: | DISTANCE: | |
|---|---|---|---|
|
Grade School
Prairie View Grade School |
301 | — | |
|
Middle School
Prairie Knolls Middle School |
301 | Not in DB | |
|
High School
Central High School |
301 | Not in DB | |
Property History
| DATE: | EVENT: | PRICE: | SOURCE: |
|---|---|---|---|
| 9 Nov, 2016 | Sold | $315,000 | MRED MLS |
| 17 Oct, 2016 | Under contract | $330,000 | MRED MLS |
| — | Last price change | $334,000 | MRED MLS |
| 10 Aug, 2016 | Listed for sale | $335,000 | MRED MLS |
Room Specifics
Total Bedrooms: 4
Bedrooms Above Ground: 3
Bedrooms Below Ground: 1
Dimensions: —
Floor Type: Carpet
Dimensions: —
Floor Type: Carpet
Dimensions: —
Floor Type: Carpet
Full Bathrooms: 3
Bathroom Amenities: Whirlpool,Separate Shower,Double Sink
Bathroom in Basement: 1
Rooms: Eating Area
Basement Description: Finished,Exterior Access
Other Specifics
| 2 | |
| Concrete Perimeter | |
| — | |
| — | |
| Wooded | |
| 109 X 123 | |
| — | |
| Full | |
| Vaulted/Cathedral Ceilings, Skylight(s), Hardwood Floors, First Floor Bedroom, First Floor Laundry, First Floor Full Bath | |
| Range, Microwave, Dishwasher | |
| Not in DB | |
| Street Paved | |
| — | |
| — | |
| Wood Burning, Gas Starter |
Tax History
| Year | Property Taxes |
|---|---|
| 2016 | $7,393 |
Contact Agent
Nearby Similar Homes
Contact Agent
Listing Provided By
Baird & Warner






