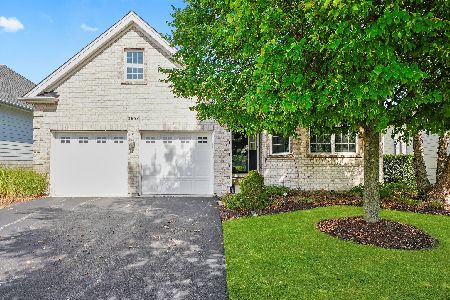39w692 Lori Lane, Elgin, Illinois 60124
$257,000
|
Sold
|
|
| Status: | Closed |
| Sqft: | 1,561 |
| Cost/Sqft: | $175 |
| Beds: | 3 |
| Baths: | 2 |
| Year Built: | 1977 |
| Property Taxes: | $6,582 |
| Days On Market: | 2176 |
| Lot Size: | 0,51 |
Description
WELCOME HOME to this move in ready MODERN home that is set on a half acre WOODED lot!!! Through the front door you enter into a charming foyer with built in shelving and a view of the two-story family room. Updated kitchen with all NEW stainless steel appliances. The family room has soaring ceilings with wood beams as well as a floor to ceiling BRICK fireplace. The Master bedroom has an attached full bath with Modern tiled shower. The other two bedrooms have nice sized closets and updated white trim. Beautiful hardwood floors throughout the first floor and so many windows to let natural light in.The loft is an added bonus that can be used for an office, playroom or many other possibilities! In the lower level you'll have enough room for a rec room, play room and entertainment area. The lower level also has plenty of storage space as well as a generous sized laundry room. Enjoy summer nights on your deck and in your beautiful backyard that overlooks a horse farm. Updates galore! All NEW APPLIANCES, including washer and dryer! Newer whole house humidifier, furnace, A/C, and water softener. HIGHLY RATED BURLINGTON SCHOOL DISTRICT 301!!! Great location, close to shopping and many restaurants. HURRY TO SEE THIS AMAZING HOME!
Property Specifics
| Single Family | |
| — | |
| — | |
| 1977 | |
| Full | |
| — | |
| No | |
| 0.51 |
| Kane | |
| — | |
| — / Not Applicable | |
| None | |
| Private Well | |
| Septic-Private | |
| 10634069 | |
| 0525176003 |
Nearby Schools
| NAME: | DISTRICT: | DISTANCE: | |
|---|---|---|---|
|
Grade School
Prairie View Grade School |
301 | — | |
|
Middle School
Prairie Knolls Middle School |
301 | Not in DB | |
|
High School
Central High School |
301 | Not in DB | |
Property History
| DATE: | EVENT: | PRICE: | SOURCE: |
|---|---|---|---|
| 11 Apr, 2014 | Sold | $216,000 | MRED MLS |
| 9 Mar, 2014 | Under contract | $225,000 | MRED MLS |
| 3 Feb, 2014 | Listed for sale | $225,000 | MRED MLS |
| 13 Apr, 2020 | Sold | $257,000 | MRED MLS |
| 4 Mar, 2020 | Under contract | $272,500 | MRED MLS |
| 11 Feb, 2020 | Listed for sale | $272,500 | MRED MLS |
Room Specifics
Total Bedrooms: 3
Bedrooms Above Ground: 3
Bedrooms Below Ground: 0
Dimensions: —
Floor Type: Hardwood
Dimensions: —
Floor Type: Hardwood
Full Bathrooms: 2
Bathroom Amenities: —
Bathroom in Basement: 0
Rooms: Loft,Recreation Room,Family Room,Foyer
Basement Description: Finished
Other Specifics
| 2 | |
| Concrete Perimeter | |
| Asphalt | |
| Deck | |
| Fenced Yard,Mature Trees | |
| 110X209 | |
| — | |
| Full | |
| Vaulted/Cathedral Ceilings, Hardwood Floors, First Floor Bedroom, First Floor Full Bath | |
| Range, Microwave, Dishwasher, Refrigerator, Washer, Dryer, Disposal, Stainless Steel Appliance(s), Range Hood, Water Softener | |
| Not in DB | |
| Street Paved | |
| — | |
| — | |
| — |
Tax History
| Year | Property Taxes |
|---|---|
| 2014 | $5,922 |
| 2020 | $6,582 |
Contact Agent
Nearby Similar Homes
Nearby Sold Comparables
Contact Agent
Listing Provided By
d'aprile properties





