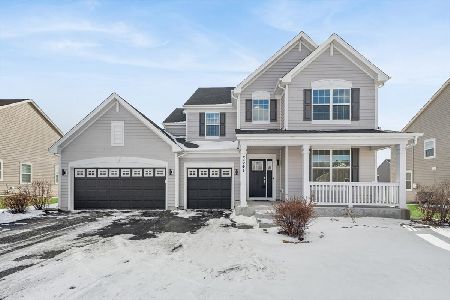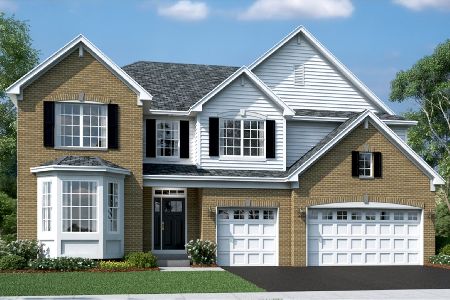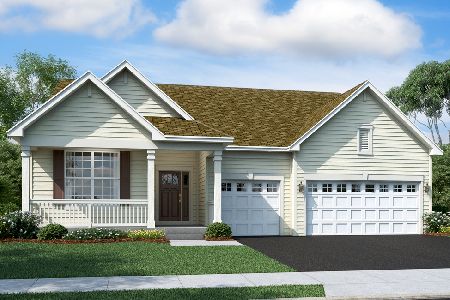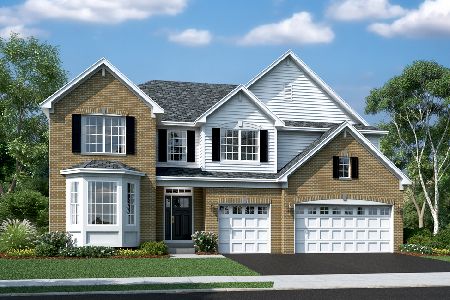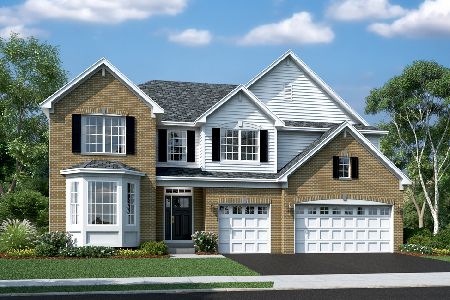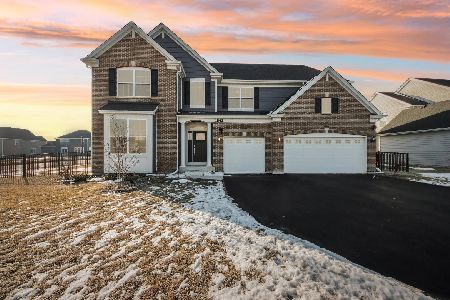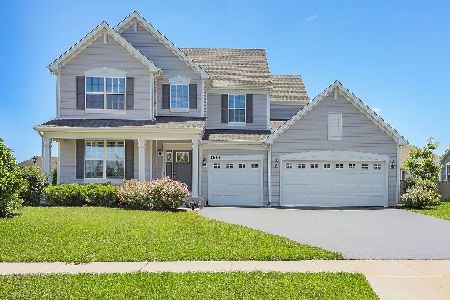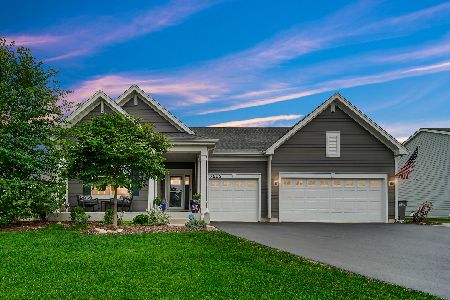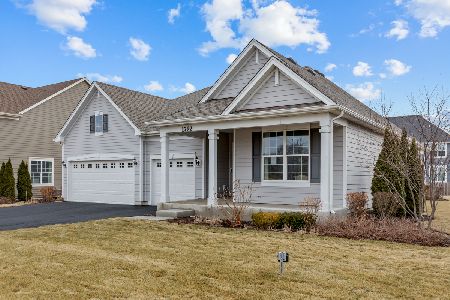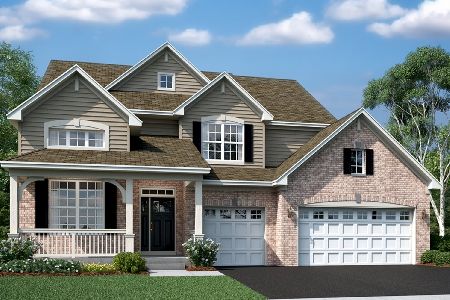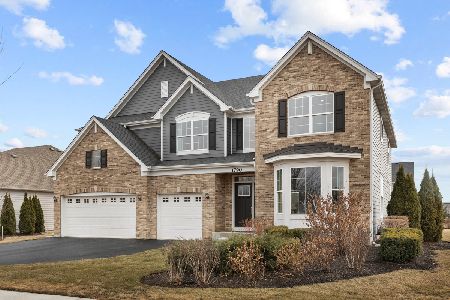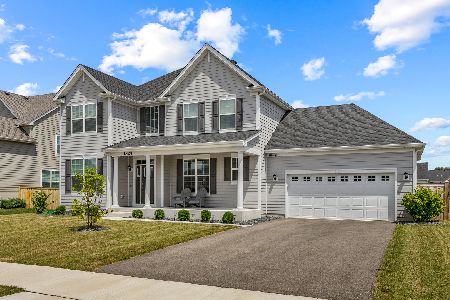39W680 Mcdonald Road, Elgin, Illinois 60124
$680,000
|
Sold
|
|
| Status: | Closed |
| Sqft: | 3,973 |
| Cost/Sqft: | $224 |
| Beds: | 4 |
| Baths: | 3 |
| Year Built: | 1920 |
| Property Taxes: | $11,874 |
| Days On Market: | 5716 |
| Lot Size: | 7,50 |
Description
Picturesque setting with towering trees- charming and updated 1920's farmhouse on 7.5 acres in Campton Township. Huge 3+ car garage w/storage rm & floored 2nd level, original dairy barn, home office/guest house w/ kitchen & bath, new siding,windows, gorgeous master suite with sitting room, luxury bath and veranda porch, modern kitchen opens to cozy morning rm w/ FP, 2nd fp in liv rm, - rare opportunity!!!
Property Specifics
| Single Family | |
| — | |
| Farmhouse | |
| 1920 | |
| Full | |
| — | |
| No | |
| 7.5 |
| Kane | |
| — | |
| 0 / Not Applicable | |
| None | |
| Private Well | |
| Septic-Private | |
| 07566057 | |
| 0536300006 |
Property History
| DATE: | EVENT: | PRICE: | SOURCE: |
|---|---|---|---|
| 15 Apr, 2011 | Sold | $680,000 | MRED MLS |
| 19 Feb, 2011 | Under contract | $890,000 | MRED MLS |
| 26 Jun, 2010 | Listed for sale | $890,000 | MRED MLS |
Room Specifics
Total Bedrooms: 4
Bedrooms Above Ground: 4
Bedrooms Below Ground: 0
Dimensions: —
Floor Type: Hardwood
Dimensions: —
Floor Type: Hardwood
Dimensions: —
Floor Type: Carpet
Full Bathrooms: 3
Bathroom Amenities: Separate Shower,Double Sink
Bathroom in Basement: 0
Rooms: Breakfast Room,Den,Foyer,Gallery,Screened Porch,Sitting Room,Sun Room,Utility Room-1st Floor,Workshop
Basement Description: Unfinished,Cellar
Other Specifics
| 3 | |
| Concrete Perimeter | |
| Asphalt,Gravel,Circular | |
| Patio, Porch Screened | |
| Horses Allowed,Wooded | |
| 634X482X623X547 | |
| Finished,Full,Interior Stair | |
| Full | |
| In-Law Arrangement | |
| Range, Microwave, Dishwasher, Refrigerator, Washer, Dryer | |
| Not in DB | |
| — | |
| — | |
| — | |
| — |
Tax History
| Year | Property Taxes |
|---|---|
| 2011 | $11,874 |
Contact Agent
Nearby Similar Homes
Nearby Sold Comparables
Contact Agent
Listing Provided By
Premier Living Properties

