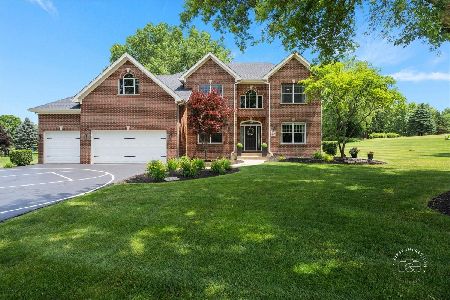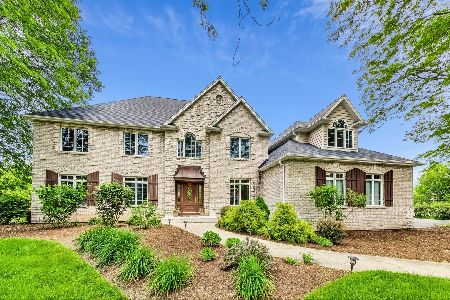39W745 Crosscreek Lane, St Charles, Illinois 60175
$490,000
|
Sold
|
|
| Status: | Closed |
| Sqft: | 3,954 |
| Cost/Sqft: | $126 |
| Beds: | 4 |
| Baths: | 3 |
| Year Built: | 1989 |
| Property Taxes: | $12,062 |
| Days On Market: | 1853 |
| Lot Size: | 1,01 |
Description
Perfectly Located in Splitrail Farms Subdivision! Big Beautiful 4 bedroom 2.1 bathroom home on a 1.01 Acre professionally landscaped lot that backs to wooded area. Spacious two story home offers over 4200 square feet of living space and huge storage area. 6-Panel, Solid Oak Doors and Trim throughout. Plentiful Windows offer Gorgeous Views. Newly refinished hardwood flooring and embossed carpet throughout the first and second level. Impressive 2-story large foyer entryway offers 2 coat closets and art niche above door. Formal Living and Dining Room with crown molding. Large Open Floor Plan through the Kitchen, Eating area, and Large Family Room with Wood burning Fireplace and Wet-Bar. The kitchen has an abundance of oak cabinets with corian countertops, brand new cook top, stainless steel appliances and tile backsplash. Door to large 2-tiered deck and Pergola off of the Kitchen with peaceful views of park like yard. Four spacious bedrooms on the 2nd level. The owner's suite bedroom has gigantic walk-in closet, an exercise room with two sky lights and versatile sitting area. Master Bathroom has Vaulted Ceiling and Skylights and was Gorgeously remodeled in 2012. Amish Cabinet built-ins, Granite countertops, Dual and Separate sinks and vanities, and soaking tub. Huge walk-in Shower and separate toilet room. Very large additional bedroom sizes with ample closet space. One of the bedrooms has a vaulted ceiling. Upstairs Hall bath has double sink, large linen closet, and separate tub toilet room. Versatile Den/Office with porcelain tile on main level. First Floor Laundry room with exterior door to yard. Perfect for pets! Large 3-car garage. Finished Basement has some built-in shelving with a second family room or recreation room. Central Vacuum System with equipment. This home is ideal for entertaining!! Located in the highly acclaimed District 303. Other Improvements made: Brick sidewalk to replace concrete, 2 furnaces and two air conditioners in 2011. Whole house generator 2011. 50 gallon hot water heater 2020. Minutes to Randall Road corridor for shopping, dining, expressways and more. Schedule your showing today!!
Property Specifics
| Single Family | |
| — | |
| — | |
| 1989 | |
| — | |
| — | |
| No | |
| 1.01 |
| Kane | |
| Splitrail Farm | |
| 500 / Annual | |
| — | |
| — | |
| — | |
| 10925311 | |
| 0812352007 |
Nearby Schools
| NAME: | DISTRICT: | DISTANCE: | |
|---|---|---|---|
|
Grade School
Ferson Creek Elementary School |
303 | — | |
|
Middle School
Thompson Middle School |
303 | Not in DB | |
|
High School
St Charles North High School |
303 | Not in DB | |
Property History
| DATE: | EVENT: | PRICE: | SOURCE: |
|---|---|---|---|
| 26 Feb, 2021 | Sold | $490,000 | MRED MLS |
| 6 Jan, 2021 | Under contract | $499,000 | MRED MLS |
| 5 Jan, 2021 | Listed for sale | $499,000 | MRED MLS |
| 13 Jun, 2025 | Sold | $735,000 | MRED MLS |
| 26 Apr, 2025 | Under contract | $729,000 | MRED MLS |
| 22 Apr, 2025 | Listed for sale | $729,000 | MRED MLS |









































Room Specifics
Total Bedrooms: 4
Bedrooms Above Ground: 4
Bedrooms Below Ground: 0
Dimensions: —
Floor Type: —
Dimensions: —
Floor Type: —
Dimensions: —
Floor Type: —
Full Bathrooms: 3
Bathroom Amenities: Separate Shower,Double Sink,Soaking Tub
Bathroom in Basement: 0
Rooms: —
Basement Description: Partially Finished
Other Specifics
| 3 | |
| — | |
| Asphalt | |
| — | |
| — | |
| 144X213X253X190 | |
| Unfinished | |
| — | |
| — | |
| — | |
| Not in DB | |
| — | |
| — | |
| — | |
| — |
Tax History
| Year | Property Taxes |
|---|---|
| 2021 | $12,062 |
| 2025 | $14,164 |
Contact Agent
Nearby Similar Homes
Nearby Sold Comparables
Contact Agent
Listing Provided By
@properties







