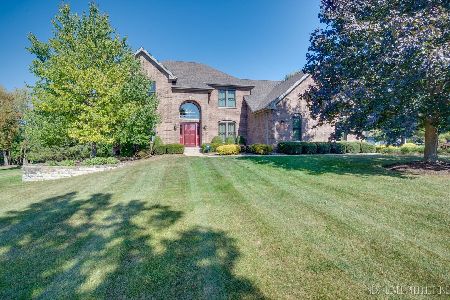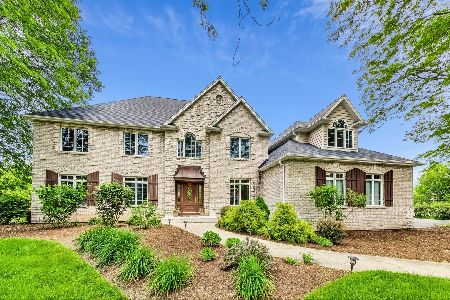39W750 Crosscreek Lane, St Charles, Illinois 60175
$490,000
|
Sold
|
|
| Status: | Closed |
| Sqft: | 4,200 |
| Cost/Sqft: | $121 |
| Beds: | 4 |
| Baths: | 4 |
| Year Built: | 1990 |
| Property Taxes: | $13,111 |
| Days On Market: | 2755 |
| Lot Size: | 1,01 |
Description
You will love this beautiful brick 4,200+ sq. ft. home on quiet cul-de-sac w/incredible panoramic views! The two-story foyer w/winding staircase sets the tone for elegant living & refinished HW graces first floor (2016 Swedish finish). Huge eat-in kitchen features cherry cabinetry, Kitchen Aid double convection oven, + butler's & walk-in pantry. Family room has soaring 17 ft FP, skylights, & tons of room for entertaining & family gatherings. First floor den/bedroom w/ adjoining updated bath--grt for in-laws! Luxury 26 X 20 MBR suite enjoys view of expansive open area backing to Ferson Creek w/no houses in sight---just fabulous sunsets & moonlit nights! Open floor plan, many updates, fresh paint & carpet make this a snap to move in! Back deck overlooks landscaped garden w/many fruit trees - your private family retreat! Impeccably maintained, immaculate, & huge bsmt waiting to be finished or wonderful for storage. One of a kind vistas in all seasons make this a SPECIAL home!
Property Specifics
| Single Family | |
| — | |
| Traditional | |
| 1990 | |
| Full | |
| — | |
| No | |
| 1.01 |
| Kane | |
| Splitrail Farm | |
| 500 / Annual | |
| Insurance | |
| Private Well | |
| Septic-Private | |
| 09935494 | |
| 0812351005 |
Nearby Schools
| NAME: | DISTRICT: | DISTANCE: | |
|---|---|---|---|
|
Grade School
Ferson Creek Elementary School |
303 | — | |
|
Middle School
Haines Middle School |
303 | Not in DB | |
|
High School
St Charles North High School |
303 | Not in DB | |
Property History
| DATE: | EVENT: | PRICE: | SOURCE: |
|---|---|---|---|
| 10 Jul, 2018 | Sold | $490,000 | MRED MLS |
| 9 May, 2018 | Under contract | $509,900 | MRED MLS |
| 2 May, 2018 | Listed for sale | $509,900 | MRED MLS |
Room Specifics
Total Bedrooms: 4
Bedrooms Above Ground: 4
Bedrooms Below Ground: 0
Dimensions: —
Floor Type: Carpet
Dimensions: —
Floor Type: Carpet
Dimensions: —
Floor Type: Carpet
Full Bathrooms: 4
Bathroom Amenities: Whirlpool,Separate Shower,Double Sink
Bathroom in Basement: 0
Rooms: Den
Basement Description: Unfinished
Other Specifics
| 3 | |
| Concrete Perimeter | |
| Concrete | |
| Deck, Storms/Screens | |
| Nature Preserve Adjacent,Landscaped | |
| 249 X 230 X 151 X 200 | |
| Unfinished | |
| Full | |
| Vaulted/Cathedral Ceilings, Skylight(s), Hardwood Floors, First Floor Laundry | |
| Double Oven, Microwave, Dishwasher, Refrigerator, Washer, Dryer, Disposal, Cooktop, Built-In Oven | |
| Not in DB | |
| Street Paved | |
| — | |
| — | |
| Wood Burning, Attached Fireplace Doors/Screen, Gas Starter |
Tax History
| Year | Property Taxes |
|---|---|
| 2018 | $13,111 |
Contact Agent
Nearby Similar Homes
Nearby Sold Comparables
Contact Agent
Listing Provided By
Baird & Warner







