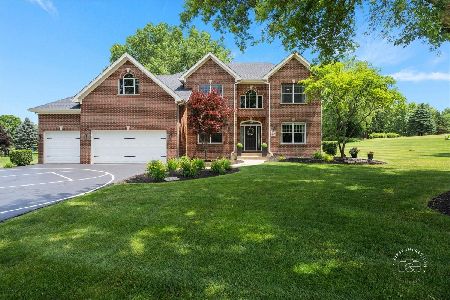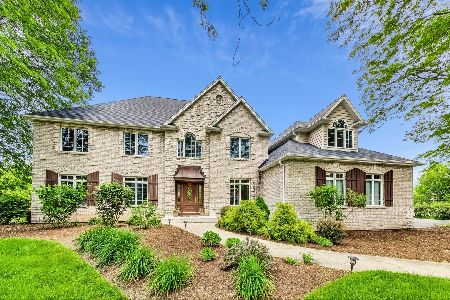39W746 Crosscreek Lane, St Charles, Illinois 60175
$660,000
|
Sold
|
|
| Status: | Closed |
| Sqft: | 4,650 |
| Cost/Sqft: | $150 |
| Beds: | 4 |
| Baths: | 5 |
| Year Built: | 1997 |
| Property Taxes: | $16,803 |
| Days On Market: | 4850 |
| Lot Size: | 1,00 |
Description
Must see this former model home! Lovely stone, brick & cedar ext. Inside, grand 2 story foyer, Fam Rm and Den, see thru fp! 5 pc crown molding thru most home & warm cherry 6-panel doors, granite in kitchen & ALL 5 full baths! Travertine wraps you in luxury in MBath! Full, finished w/o bsmt has awesome home theater, wine cellar, rec room & bath. Walk out to gorgeous back yard, patio, pond, peace & quiet! Quick close!
Property Specifics
| Single Family | |
| — | |
| Traditional | |
| 1997 | |
| Full,Walkout | |
| — | |
| No | |
| 1 |
| Kane | |
| Splitrail Farms | |
| 400 / Annual | |
| None | |
| Private Well | |
| Septic-Private | |
| 08185565 | |
| 0812351006 |
Nearby Schools
| NAME: | DISTRICT: | DISTANCE: | |
|---|---|---|---|
|
Grade School
Ferson Creek Elementary School |
303 | — | |
|
Middle School
Haines Middle School |
303 | Not in DB | |
|
High School
St Charles North High School |
303 | Not in DB | |
Property History
| DATE: | EVENT: | PRICE: | SOURCE: |
|---|---|---|---|
| 18 Jan, 2013 | Sold | $660,000 | MRED MLS |
| 4 Dec, 2012 | Under contract | $699,500 | MRED MLS |
| 22 Oct, 2012 | Listed for sale | $699,500 | MRED MLS |
| 1 Jul, 2024 | Sold | $836,043 | MRED MLS |
| 28 May, 2024 | Under contract | $874,900 | MRED MLS |
| 23 May, 2024 | Listed for sale | $874,900 | MRED MLS |
Room Specifics
Total Bedrooms: 4
Bedrooms Above Ground: 4
Bedrooms Below Ground: 0
Dimensions: —
Floor Type: Carpet
Dimensions: —
Floor Type: Carpet
Dimensions: —
Floor Type: Carpet
Full Bathrooms: 5
Bathroom Amenities: Whirlpool,Separate Shower,Double Sink
Bathroom in Basement: 1
Rooms: Den,Eating Area,Exercise Room,Recreation Room,Theatre Room
Basement Description: Finished,Exterior Access
Other Specifics
| 4 | |
| Concrete Perimeter | |
| Asphalt | |
| Deck, Patio, Storms/Screens | |
| Cul-De-Sac,Landscaped,Pond(s) | |
| 201X179X254X200 | |
| Full,Unfinished | |
| Full | |
| Vaulted/Cathedral Ceilings, Skylight(s), First Floor Laundry, First Floor Full Bath | |
| Range, Microwave, Dishwasher, Refrigerator | |
| Not in DB | |
| Street Paved | |
| — | |
| — | |
| Double Sided, Wood Burning, Gas Log, Gas Starter |
Tax History
| Year | Property Taxes |
|---|---|
| 2013 | $16,803 |
| 2024 | $19,394 |
Contact Agent
Nearby Similar Homes
Nearby Sold Comparables
Contact Agent
Listing Provided By
Keller Williams Fox Valley Realty








