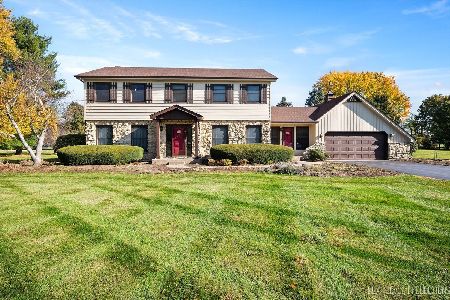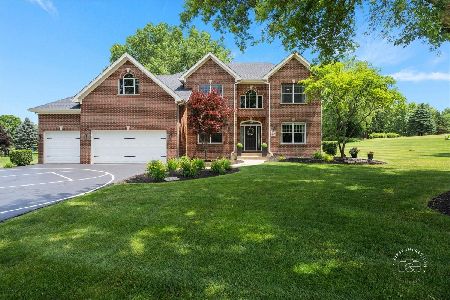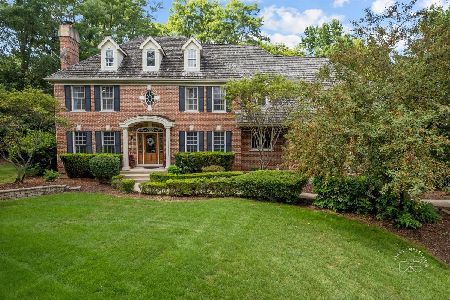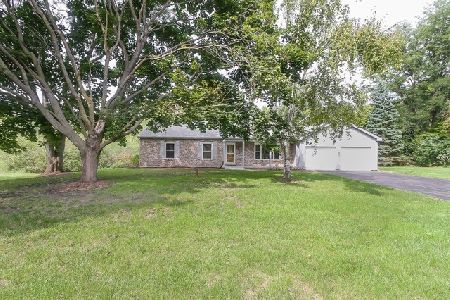39W748 Goldenrod Drive, St Charles, Illinois 60175
$800,000
|
Sold
|
|
| Status: | Closed |
| Sqft: | 4,633 |
| Cost/Sqft: | $194 |
| Beds: | 4 |
| Baths: | 5 |
| Year Built: | 2005 |
| Property Taxes: | $21,468 |
| Days On Market: | 5141 |
| Lot Size: | 0,51 |
Description
7,400 sq ft w/finished walk-out bsmt including 10' ceilings by Derrico Builders. Tons of amenities including triple crown molding, 6" baseboards, cherry HW floors, cherry cabinets w/crown molding & glass accents, wrought iron & oak stained railings, guest suite,2 sided fireplace, gourmet kitchen appliances, basement w/bedroom & full bath, rec room with fireplace, wet bar, large storage room & breathtaking pond view!
Property Specifics
| Single Family | |
| — | |
| Traditional | |
| 2005 | |
| Full,Walkout | |
| CUSTOM | |
| Yes | |
| 0.51 |
| Kane | |
| Prairie Lakes | |
| 1400 / Annual | |
| Insurance,Other | |
| Public | |
| Public Sewer | |
| 07969282 | |
| 0813353008 |
Nearby Schools
| NAME: | DISTRICT: | DISTANCE: | |
|---|---|---|---|
|
Grade School
Bell-graham Elementary School |
303 | — | |
|
Middle School
Thompson Middle School |
303 | Not in DB | |
|
High School
St Charles North High School |
303 | Not in DB | |
Property History
| DATE: | EVENT: | PRICE: | SOURCE: |
|---|---|---|---|
| 25 Feb, 2013 | Sold | $800,000 | MRED MLS |
| 30 Oct, 2012 | Under contract | $900,000 | MRED MLS |
| — | Last price change | $950,000 | MRED MLS |
| 5 Jan, 2012 | Listed for sale | $1,090,000 | MRED MLS |
| 6 Mar, 2018 | Sold | $828,750 | MRED MLS |
| 1 Feb, 2018 | Under contract | $849,900 | MRED MLS |
| — | Last price change | $874,900 | MRED MLS |
| 2 Oct, 2017 | Listed for sale | $899,900 | MRED MLS |
Room Specifics
Total Bedrooms: 5
Bedrooms Above Ground: 4
Bedrooms Below Ground: 1
Dimensions: —
Floor Type: Carpet
Dimensions: —
Floor Type: Carpet
Dimensions: —
Floor Type: Carpet
Dimensions: —
Floor Type: —
Full Bathrooms: 5
Bathroom Amenities: Whirlpool,Separate Shower,Double Shower
Bathroom in Basement: 1
Rooms: Bedroom 5,Breakfast Room,Den,Foyer,Game Room,Great Room,Loft,Recreation Room,Storage,Heated Sun Room,Walk In Closet
Basement Description: Finished,Exterior Access
Other Specifics
| 4 | |
| Concrete Perimeter | |
| Asphalt,Side Drive | |
| Deck, Patio, Brick Paver Patio, Storms/Screens | |
| Landscaped,Pond(s),Water View | |
| 196 X 93 X 190 X 75 X 67 | |
| Unfinished | |
| Full | |
| Vaulted/Cathedral Ceilings, Skylight(s), Bar-Wet, Hardwood Floors, First Floor Laundry | |
| Range, Microwave, Dishwasher, High End Refrigerator, Disposal | |
| Not in DB | |
| Street Lights, Street Paved | |
| — | |
| — | |
| Double Sided, Gas Starter |
Tax History
| Year | Property Taxes |
|---|---|
| 2013 | $21,468 |
| 2018 | $23,768 |
Contact Agent
Nearby Similar Homes
Nearby Sold Comparables
Contact Agent
Listing Provided By
Berkshire Hathaway HomeServices KoenigRubloff










