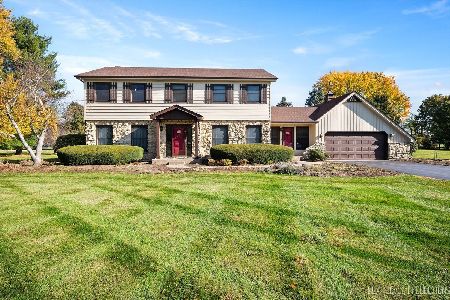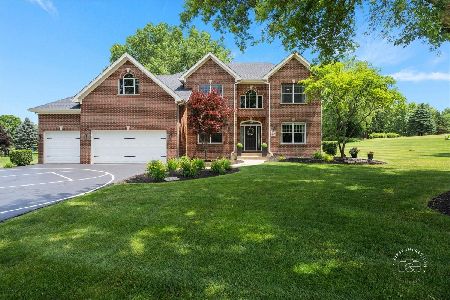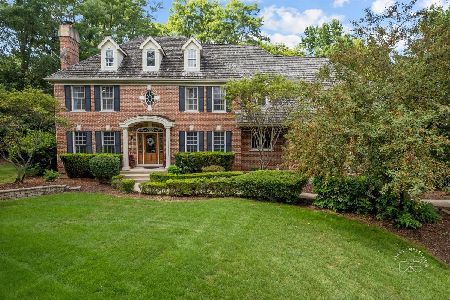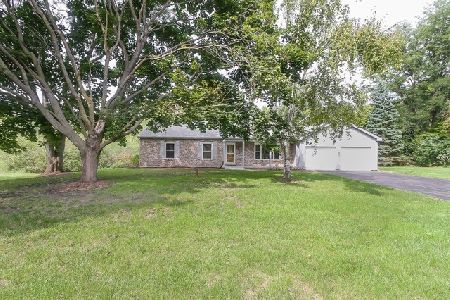39W748 Goldenrod Drive, St Charles, Illinois 60175
$828,750
|
Sold
|
|
| Status: | Closed |
| Sqft: | 7,231 |
| Cost/Sqft: | $118 |
| Beds: | 4 |
| Baths: | 5 |
| Year Built: | 2005 |
| Property Taxes: | $23,768 |
| Days On Market: | 3044 |
| Lot Size: | 0,51 |
Description
A magnificent waterfront home in Prairie Lakes! Elevated luxury for those w/ high expectations! Step into this meticulously cared for home boasting soaring, detailed ceilings & exceptional lake views throughout. Elegant foyer opens to FR and LR w/ Brazilian cherry hardwood floors on main level. Soaring 2-story brick fireplace enjoyed in both FR & breakfast area which leads to the gorgeous kitchen featuring SS Viking appliances, cherry cabinets, granite counters & walk-in pantry. Regal office w/coffered ceiling! Romantic master w/ fireplace, lux bath, coffered ceiling, & expansive walk-in closet. Walkout bsmt w/ views of lake from rec room & separate FR also w/ fireplace. Custom bar w/ mini frig, wine frig, and granite counters. 5th bdrm w/ private full bath. Bonus rms & storage. Nearly all brick home w/ custom Simpson front door, prof. landscaping, 2 story waterfall flows to Koi pond w/ brick bridge connecting paver patio to deck.
Property Specifics
| Single Family | |
| — | |
| Traditional | |
| 2005 | |
| Full,Walkout | |
| CUSTOM | |
| Yes | |
| 0.51 |
| Kane | |
| Prairie Lakes | |
| 1625 / Annual | |
| Insurance,Other | |
| Public | |
| Public Sewer | |
| 09766774 | |
| 0813353008 |
Nearby Schools
| NAME: | DISTRICT: | DISTANCE: | |
|---|---|---|---|
|
High School
St Charles North High School |
303 | Not in DB | |
Property History
| DATE: | EVENT: | PRICE: | SOURCE: |
|---|---|---|---|
| 25 Feb, 2013 | Sold | $800,000 | MRED MLS |
| 30 Oct, 2012 | Under contract | $900,000 | MRED MLS |
| — | Last price change | $950,000 | MRED MLS |
| 5 Jan, 2012 | Listed for sale | $1,090,000 | MRED MLS |
| 6 Mar, 2018 | Sold | $828,750 | MRED MLS |
| 1 Feb, 2018 | Under contract | $849,900 | MRED MLS |
| — | Last price change | $874,900 | MRED MLS |
| 2 Oct, 2017 | Listed for sale | $899,900 | MRED MLS |
Room Specifics
Total Bedrooms: 5
Bedrooms Above Ground: 4
Bedrooms Below Ground: 1
Dimensions: —
Floor Type: Carpet
Dimensions: —
Floor Type: Carpet
Dimensions: —
Floor Type: Carpet
Dimensions: —
Floor Type: —
Full Bathrooms: 5
Bathroom Amenities: Whirlpool,Separate Shower,Double Shower
Bathroom in Basement: 1
Rooms: Bedroom 5,Breakfast Room,Den,Library,Bonus Room,Recreation Room,Game Room,Heated Sun Room,Foyer
Basement Description: Finished,Exterior Access
Other Specifics
| 4 | |
| Concrete Perimeter | |
| Asphalt,Side Drive | |
| Deck, Patio, Brick Paver Patio, Storms/Screens | |
| Landscaped,Pond(s),Water View | |
| 196 X 93 X 190 X 75 X 67 | |
| Unfinished | |
| Full | |
| Vaulted/Cathedral Ceilings, Skylight(s), Bar-Wet, Hardwood Floors, First Floor Laundry | |
| Range, Microwave, Dishwasher, High End Refrigerator, Washer, Dryer, Disposal | |
| Not in DB | |
| Lake, Curbs, Street Lights, Street Paved | |
| — | |
| — | |
| Double Sided, Gas Starter |
Tax History
| Year | Property Taxes |
|---|---|
| 2013 | $21,468 |
| 2018 | $23,768 |
Contact Agent
Nearby Similar Homes
Nearby Sold Comparables
Contact Agent
Listing Provided By
Coldwell Banker Residential Br










