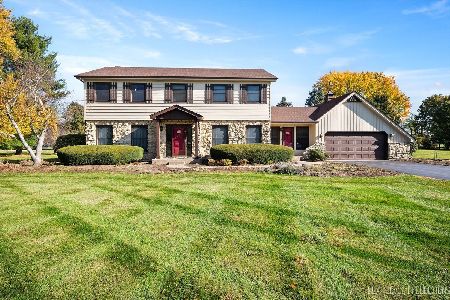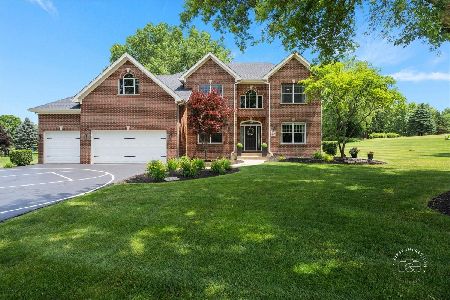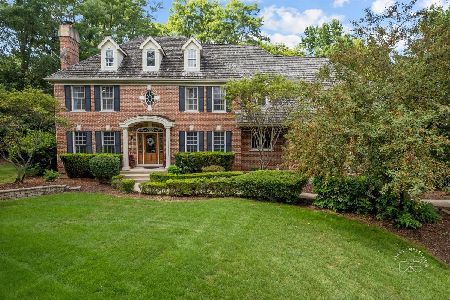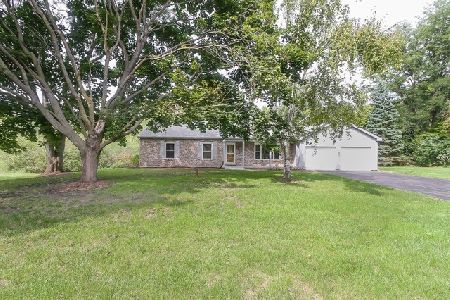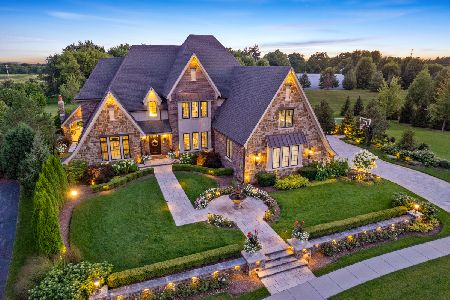[Address Unavailable], St Charles, Illinois 60175
$1,350,000
|
Sold
|
|
| Status: | Closed |
| Sqft: | 10,000 |
| Cost/Sqft: | $194 |
| Beds: | 6 |
| Baths: | 8 |
| Year Built: | 2005 |
| Property Taxes: | $0 |
| Days On Market: | 5385 |
| Lot Size: | 0,50 |
Description
10,000 sq. ft. lakefront estate by SeBern Homes! Grand spaces with elegant design & detail at every turn. The Grand Foyer features a curved staircase, Library w/custom bookshelves & tin ceiling, spacious master retreat w/f.p., brkfst bar & dressing rm. Lower level w/Pub Lounge, 2nd Fam Rm, Theater & more. Pristine views of Lake. Below replacemt cost. Call for 45 page eBrochure.
Property Specifics
| Single Family | |
| — | |
| English | |
| 2005 | |
| Full,Walkout | |
| CAMELOT | |
| Yes | |
| 0.5 |
| Kane | |
| Prairie Lakes | |
| 2000 / Annual | |
| Other | |
| Public | |
| Public Sewer | |
| 07800045 | |
| 0813353007 |
Nearby Schools
| NAME: | DISTRICT: | DISTANCE: | |
|---|---|---|---|
|
Grade School
Bell-graham Elementary School |
303 | — | |
|
Middle School
Wredling Middle School |
303 | Not in DB | |
|
High School
St Charles North High School |
303 | Not in DB | |
Property History
| DATE: | EVENT: | PRICE: | SOURCE: |
|---|
Room Specifics
Total Bedrooms: 6
Bedrooms Above Ground: 6
Bedrooms Below Ground: 0
Dimensions: —
Floor Type: Carpet
Dimensions: —
Floor Type: Carpet
Dimensions: —
Floor Type: Carpet
Dimensions: —
Floor Type: —
Dimensions: —
Floor Type: —
Full Bathrooms: 8
Bathroom Amenities: Whirlpool,Separate Shower,Double Sink
Bathroom in Basement: 1
Rooms: Bedroom 5,Bedroom 6,Eating Area,Foyer,Library,Recreation Room,Sitting Room,Theatre Room
Basement Description: Finished,Exterior Access
Other Specifics
| 4 | |
| Concrete Perimeter | |
| Brick,Concrete,Side Drive | |
| Deck, Patio | |
| Landscaped,Water View | |
| 145X197X109X190 | |
| Full,Unfinished | |
| Full | |
| Vaulted/Cathedral Ceilings, Skylight(s), Bar-Wet, First Floor Bedroom | |
| Double Oven, Range, Microwave, Dishwasher, Refrigerator, Bar Fridge, Washer, Dryer | |
| Not in DB | |
| Sidewalks, Street Lights, Street Paved | |
| — | |
| — | |
| Wood Burning, Gas Starter |
Tax History
| Year | Property Taxes |
|---|
Contact Agent
Nearby Similar Homes
Nearby Sold Comparables
Contact Agent
Listing Provided By
RE/MAX Excels

