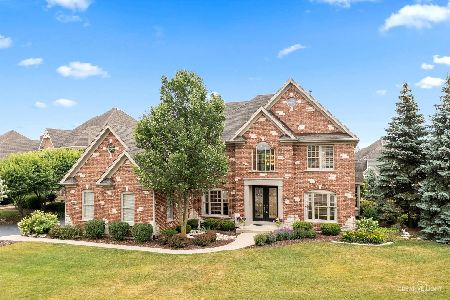39W781 Henry David Thoreau Place, Campton Hills, Illinois 60175
$743,000
|
Sold
|
|
| Status: | Closed |
| Sqft: | 3,704 |
| Cost/Sqft: | $202 |
| Beds: | 5 |
| Baths: | 4 |
| Year Built: | 2005 |
| Property Taxes: | $16,058 |
| Days On Market: | 344 |
| Lot Size: | 0,37 |
Description
Nestled in the highly desirable Fox Mill community, this home is surrounded by beautiful walking trails, parks, and ponds. The contemporary finishes inside and out make this property truly stand out. The exterior showcases shaker gables accented with riverstone, arched shutters, new roof, and 24 new windows. Inside, a two-story foyer with a wrought iron staircase and hardwood flooring throughout the first floor sets an elegant tone. Detailed millwork, including crown moldings, wainscoting, and three-panel doors, adds a touch of sophistication. The formal living room features a coffered ceiling, a floor-to-ceiling stone fireplace, and built-ins. The gourmet kitchen boasts custom cherry cabinets, high-end stainless steel appliances, including a wine/beverage cooler, and a long breakfast bar overlooking a sun-filled nook. The cozy family room offers an additional fireplace and built-in TV. The office/den is highlighted by volume ceilings and custom built-ins. The first-floor primary bedroom includes a garden bath with heated floors and 2 walk-in closets, while the generously sized bedrooms upstairs feature volume ceilings, en suite, and Jack & Jill bathrooms. Additionally, there is a bonus room on the 2nd floor, perfect for a play room or additional bedroom. The home also includes an English basement with 9+ft ceilings, new composite wrap-around deck, and 3 car garage. Located within the top-rated St. Charles schools district, with an elementary school right in the subdivision, this home offers both luxury and convenience.
Property Specifics
| Single Family | |
| — | |
| — | |
| 2005 | |
| — | |
| — | |
| No | |
| 0.37 |
| Kane | |
| Fox Mill | |
| 330 / Quarterly | |
| — | |
| — | |
| — | |
| 12286483 | |
| 0825106002 |
Nearby Schools
| NAME: | DISTRICT: | DISTANCE: | |
|---|---|---|---|
|
Grade School
Bell-graham Elementary School |
303 | — | |
|
Middle School
Thompson Middle School |
303 | Not in DB | |
|
High School
St Charles East High School |
303 | Not in DB | |
Property History
| DATE: | EVENT: | PRICE: | SOURCE: |
|---|---|---|---|
| 11 Apr, 2025 | Sold | $743,000 | MRED MLS |
| 6 Mar, 2025 | Under contract | $749,000 | MRED MLS |
| 12 Feb, 2025 | Listed for sale | $749,000 | MRED MLS |
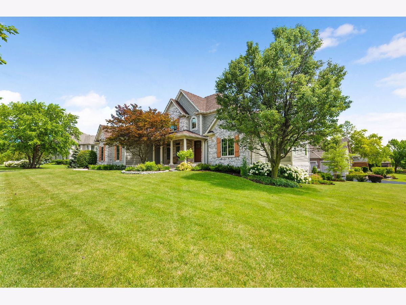
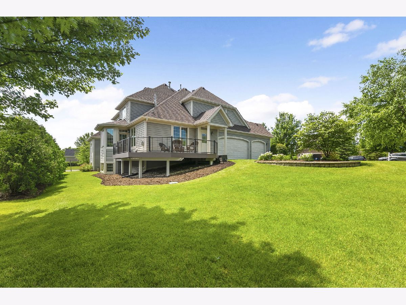


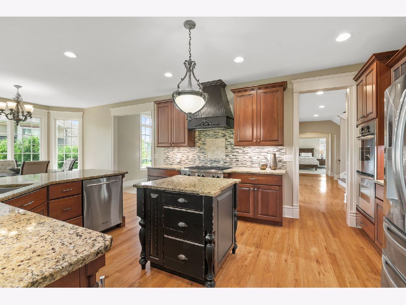

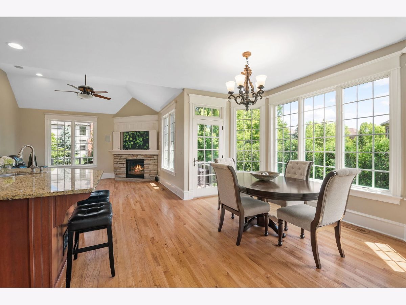
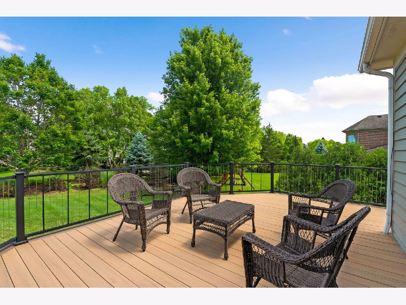
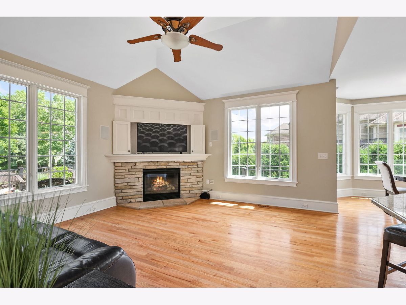
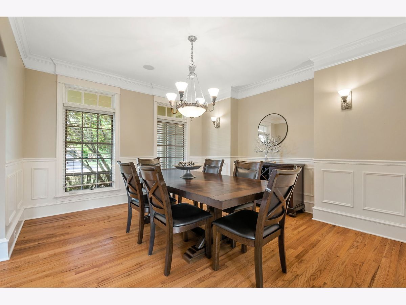
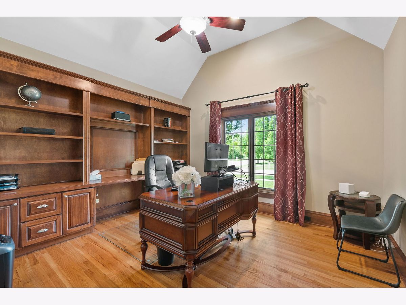
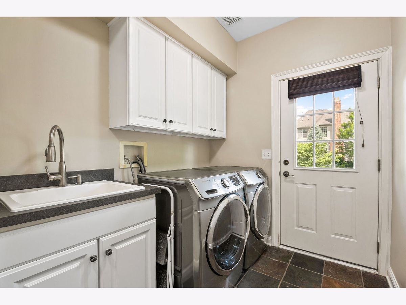
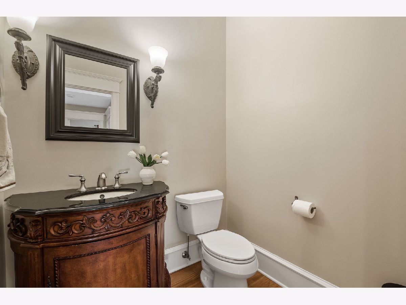
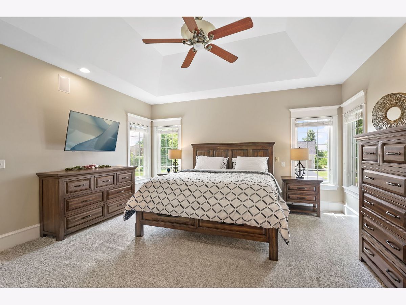
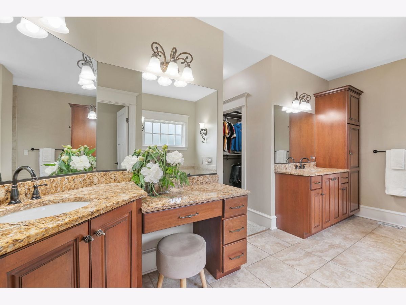
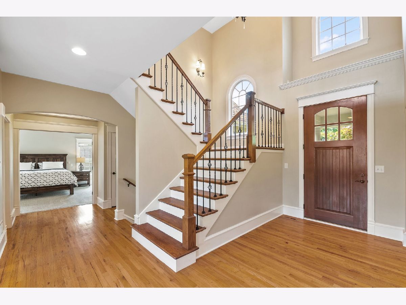

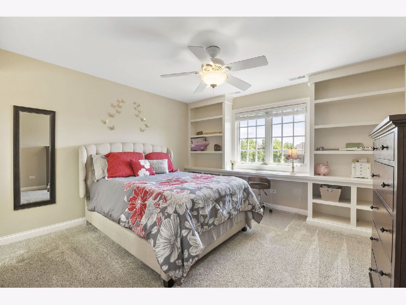
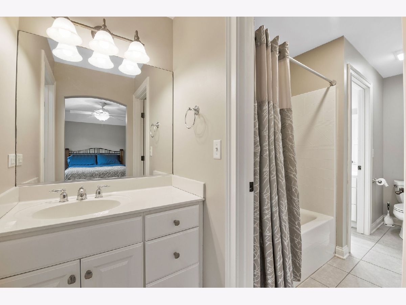
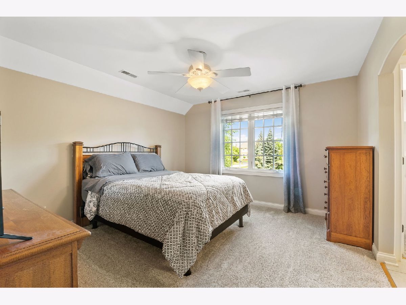
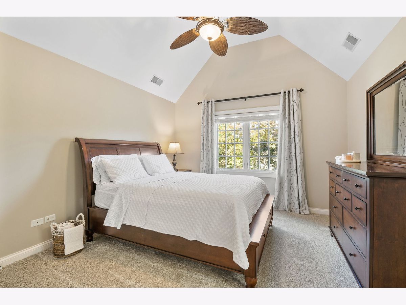
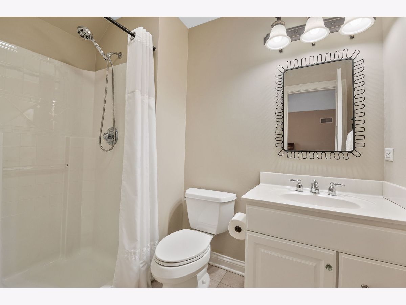

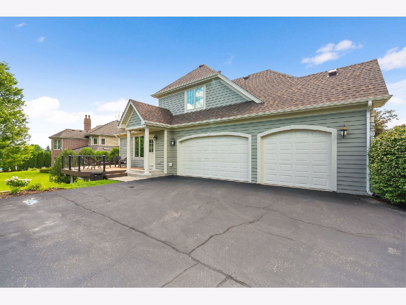
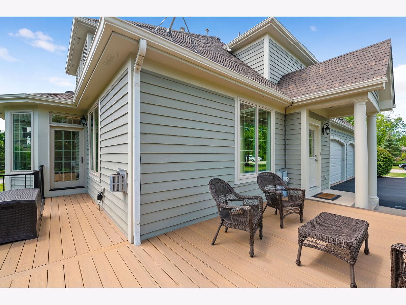

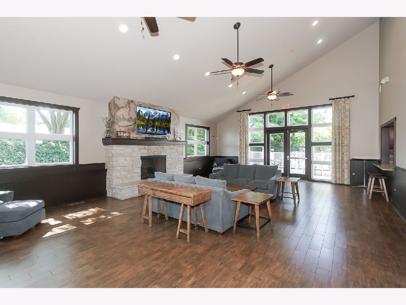
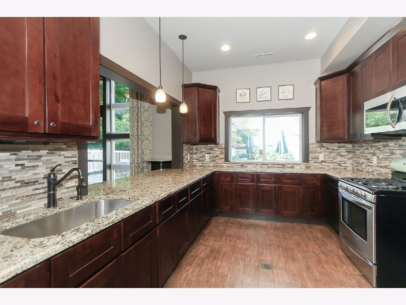
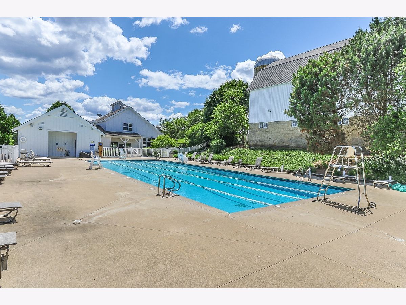
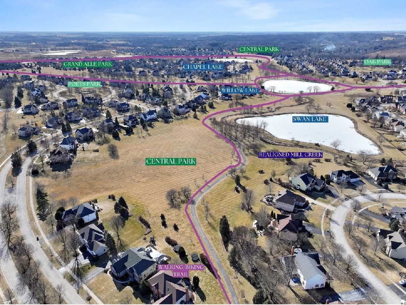

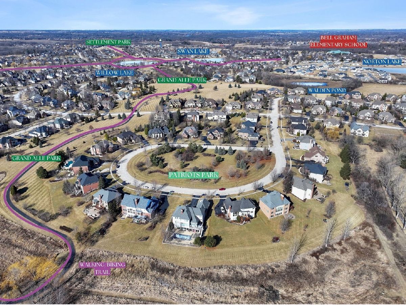
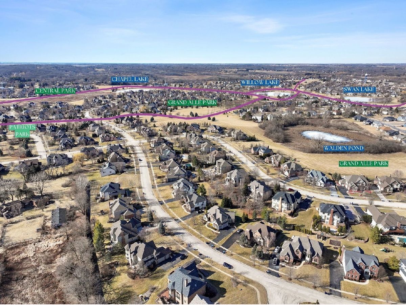
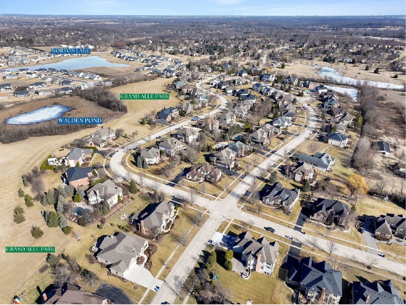
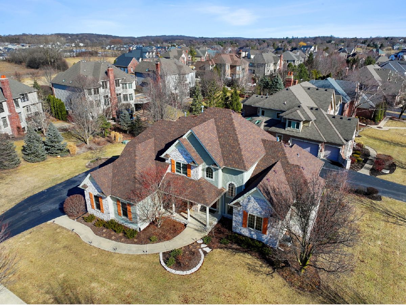
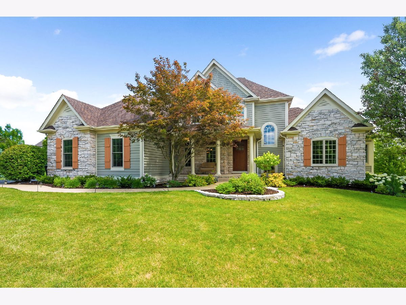
Room Specifics
Total Bedrooms: 5
Bedrooms Above Ground: 5
Bedrooms Below Ground: 0
Dimensions: —
Floor Type: —
Dimensions: —
Floor Type: —
Dimensions: —
Floor Type: —
Dimensions: —
Floor Type: —
Full Bathrooms: 4
Bathroom Amenities: Whirlpool,Separate Shower,Double Sink,European Shower,Full Body Spray Shower,Soaking Tub
Bathroom in Basement: 0
Rooms: —
Basement Description: —
Other Specifics
| 3 | |
| — | |
| — | |
| — | |
| — | |
| 132X108X164X82X23X25 | |
| Unfinished | |
| — | |
| — | |
| — | |
| Not in DB | |
| — | |
| — | |
| — | |
| — |
Tax History
| Year | Property Taxes |
|---|---|
| 2025 | $16,058 |
Contact Agent
Nearby Similar Homes
Nearby Sold Comparables
Contact Agent
Listing Provided By
Coldwell Banker Realty





