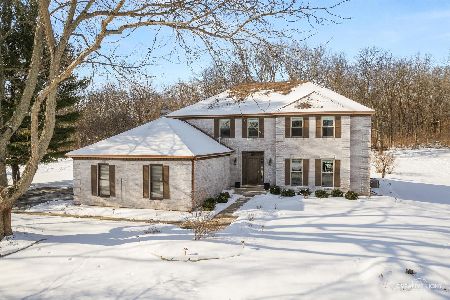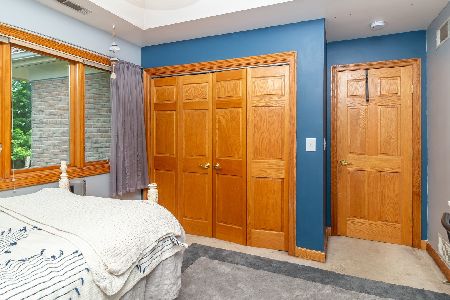39W765 Dairyherd Lane, St Charles, Illinois 60175
$330,000
|
Sold
|
|
| Status: | Closed |
| Sqft: | 3,044 |
| Cost/Sqft: | $108 |
| Beds: | 5 |
| Baths: | 3 |
| Year Built: | 1985 |
| Property Taxes: | $8,951 |
| Days On Market: | 4469 |
| Lot Size: | 0,00 |
Description
BANK APPROVED PRICE!SPACIOUS HOME! In a quiet cul-de-sac this 5 bedroom home has enough space for any family! Family room features fireplace, wet bar and built-in bookcases. Updated Kitchen with eating area. 1st floor laundry. Master suite has vaulted ceilings & private bath. Full finished basement w/ storage space and 6th bedroom. Large Deck overlooks open space and 1+ acre yard! Just minutes from shopping,trails
Property Specifics
| Single Family | |
| — | |
| — | |
| 1985 | |
| Full | |
| — | |
| No | |
| — |
| Kane | |
| Splitrail Farm | |
| 400 / Annual | |
| Other | |
| Private Well | |
| Septic-Private | |
| 08483862 | |
| 0812102006 |
Nearby Schools
| NAME: | DISTRICT: | DISTANCE: | |
|---|---|---|---|
|
Grade School
Ferson Creek Elementary School |
303 | — | |
|
Middle School
Haines Middle School |
303 | Not in DB | |
|
High School
St Charles North High School |
303 | Not in DB | |
Property History
| DATE: | EVENT: | PRICE: | SOURCE: |
|---|---|---|---|
| 26 Nov, 2014 | Sold | $330,000 | MRED MLS |
| 30 Sep, 2014 | Under contract | $330,000 | MRED MLS |
| — | Last price change | $339,000 | MRED MLS |
| 7 Nov, 2013 | Listed for sale | $397,900 | MRED MLS |
| 26 Jun, 2018 | Sold | $383,500 | MRED MLS |
| 20 May, 2018 | Under contract | $399,900 | MRED MLS |
| 3 May, 2018 | Listed for sale | $399,900 | MRED MLS |
Room Specifics
Total Bedrooms: 6
Bedrooms Above Ground: 5
Bedrooms Below Ground: 1
Dimensions: —
Floor Type: Carpet
Dimensions: —
Floor Type: Carpet
Dimensions: —
Floor Type: Hardwood
Dimensions: —
Floor Type: —
Dimensions: —
Floor Type: —
Full Bathrooms: 3
Bathroom Amenities: Whirlpool,Separate Shower,Double Sink
Bathroom in Basement: 0
Rooms: Bedroom 5,Bedroom 6,Eating Area,Recreation Room
Basement Description: Finished
Other Specifics
| 2 | |
| Concrete Perimeter | |
| Asphalt,Side Drive | |
| Deck | |
| Cul-De-Sac,Nature Preserve Adjacent,Landscaped | |
| 46X247X265X315 | |
| — | |
| Full | |
| Bar-Wet, Hardwood Floors, First Floor Laundry | |
| Double Oven, Range, Microwave, Dishwasher, Refrigerator, Washer, Dryer, Disposal, Stainless Steel Appliance(s) | |
| Not in DB | |
| Street Lights, Street Paved | |
| — | |
| — | |
| Gas Log |
Tax History
| Year | Property Taxes |
|---|---|
| 2014 | $8,951 |
| 2018 | $9,315 |
Contact Agent
Nearby Similar Homes
Nearby Sold Comparables
Contact Agent
Listing Provided By
The HomeCourt Real Estate





