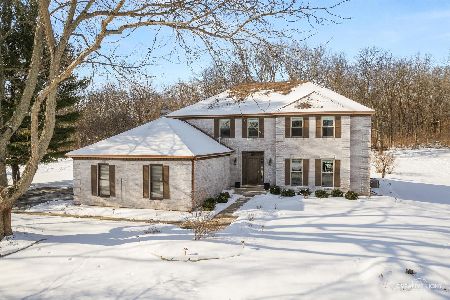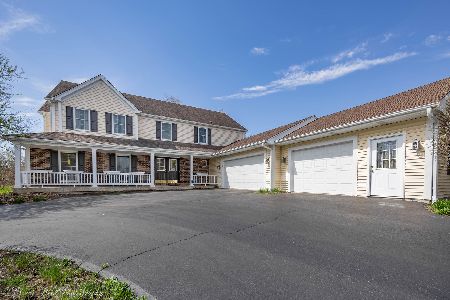39W796 Dairyherd Lane, St Charles, Illinois 60175
$450,000
|
Sold
|
|
| Status: | Closed |
| Sqft: | 2,900 |
| Cost/Sqft: | $162 |
| Beds: | 4 |
| Baths: | 3 |
| Year Built: | 1998 |
| Property Taxes: | $9,380 |
| Days On Market: | 1668 |
| Lot Size: | 1,02 |
Description
This amazing custom built solid brick home will pleasantly surprise you with so many extras, and located on a Cul-de-sac! 9 ft ceilings, solid 6 panel doors, crown moldings, hardwood floors, Bosch and Jenn Aire appliances, his and hers walk in closets, window seat, built in bookcases, tray ceilings, security system with cameras, remodeled bathrooms, newer carpet, full basement partially finished with a 5th bedroom and framing done for the rest of the space, bathroom rough in. The yard is an oasis like no other with a multitude of flowers, fire pit, gazebo with fully enclosed windows/screens and an 8 person hot tub plus a Rainbow play set. Heated 3 1/2 car garage with hot and cold water spigots inside the garage. 3rd bay can be locked off separately, concrete driveway, dual furnaces with new motors 2017. Whole house hot water recirculating built in. One Owner. Award winning D303 schools. This beautiful home is ready for move in, come make it your own.
Property Specifics
| Single Family | |
| — | |
| — | |
| 1998 | |
| Full | |
| — | |
| No | |
| 1.02 |
| Kane | |
| — | |
| 550 / Annual | |
| Insurance,Other | |
| Private Well | |
| Septic-Private | |
| 11150017 | |
| 0812102003 |
Nearby Schools
| NAME: | DISTRICT: | DISTANCE: | |
|---|---|---|---|
|
Grade School
Ferson Creek Elementary School |
303 | — | |
|
Middle School
Thompson Middle School |
303 | Not in DB | |
|
High School
St Charles North High School |
303 | Not in DB | |
Property History
| DATE: | EVENT: | PRICE: | SOURCE: |
|---|---|---|---|
| 10 Sep, 2021 | Sold | $450,000 | MRED MLS |
| 12 Aug, 2021 | Under contract | $469,900 | MRED MLS |
| — | Last price change | $484,900 | MRED MLS |
| 9 Jul, 2021 | Listed for sale | $499,000 | MRED MLS |
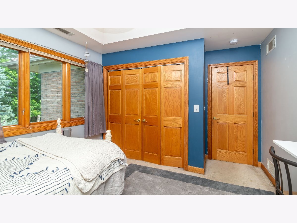
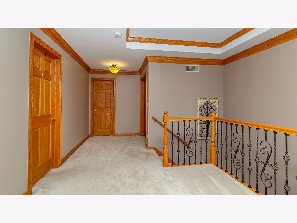
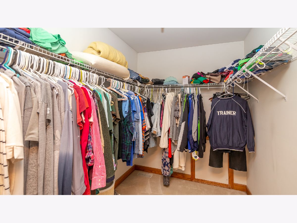
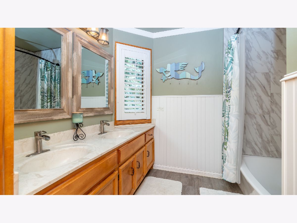
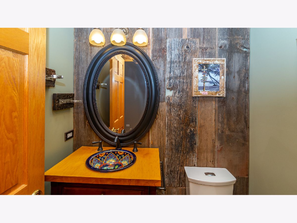
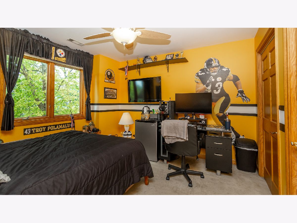
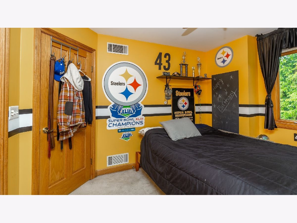
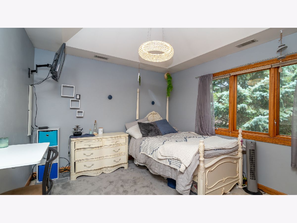
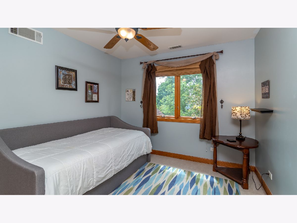
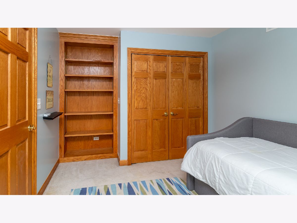
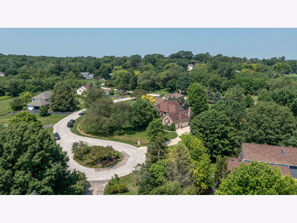
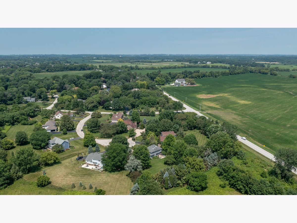
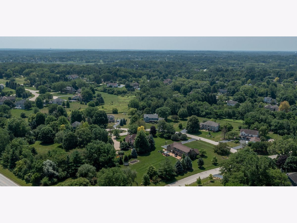
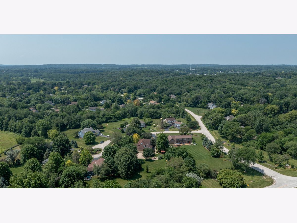
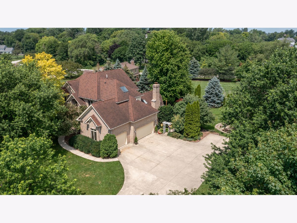
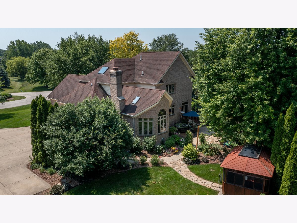
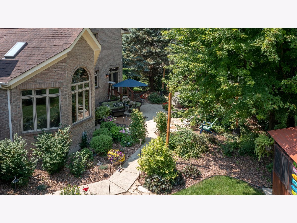
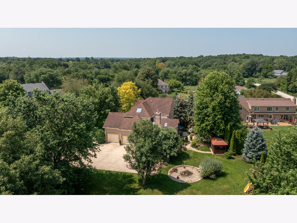
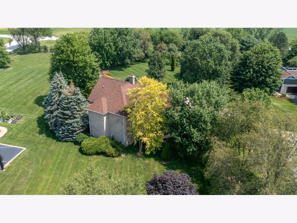
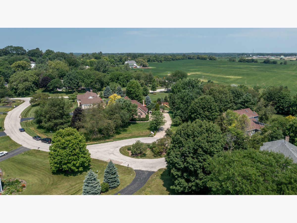
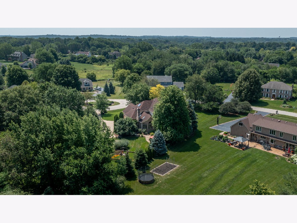
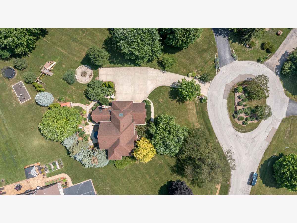
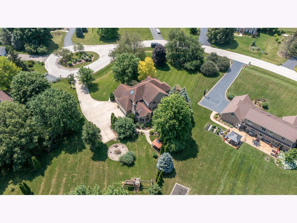
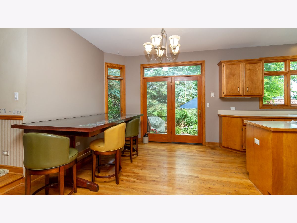
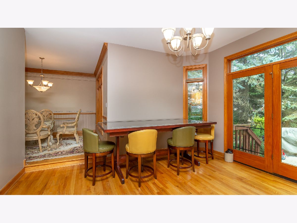
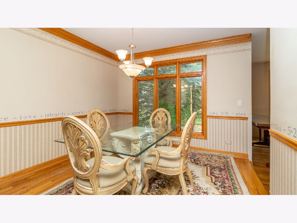
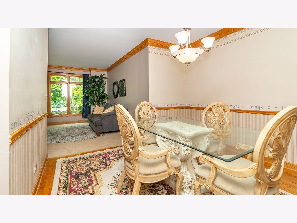
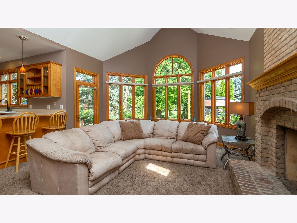
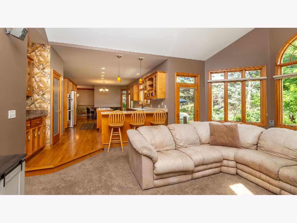
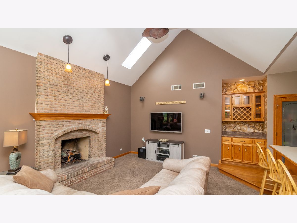
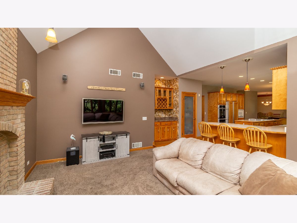
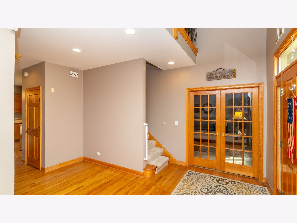
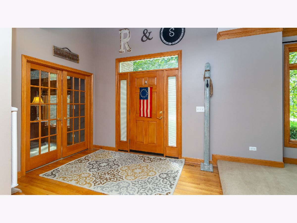
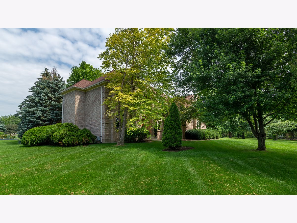
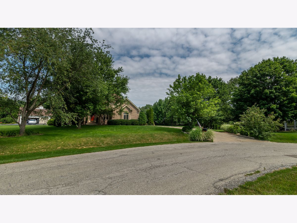
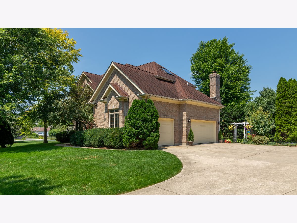
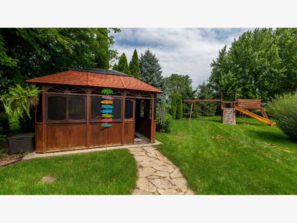
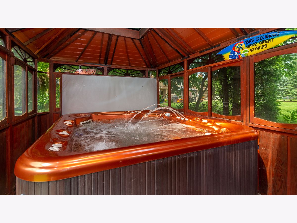
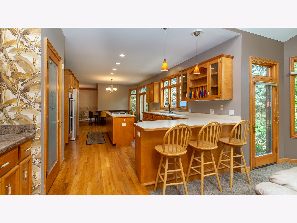
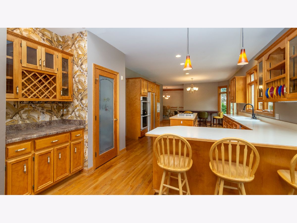
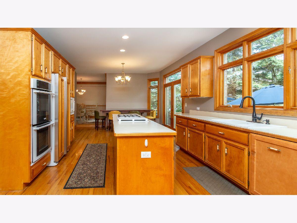
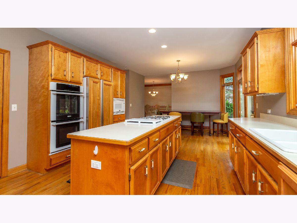
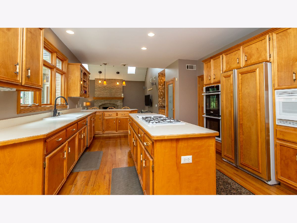
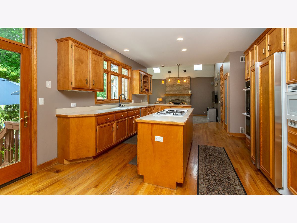
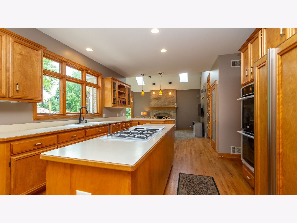
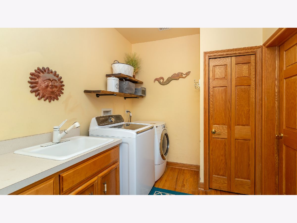
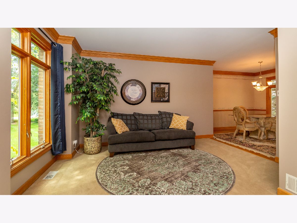
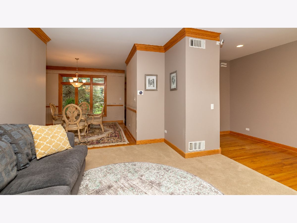
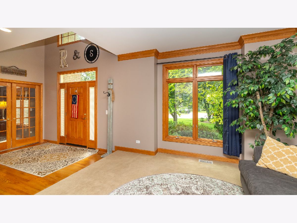
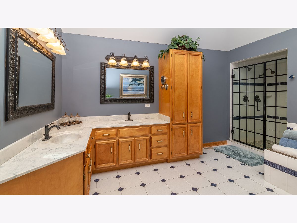
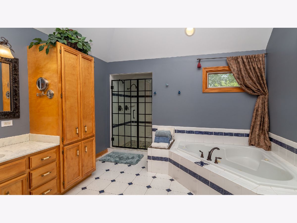
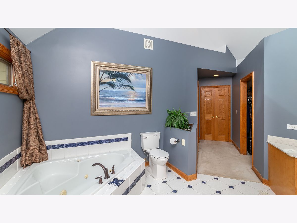
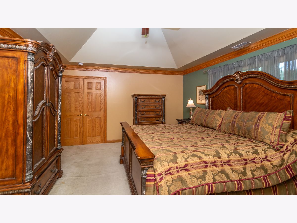
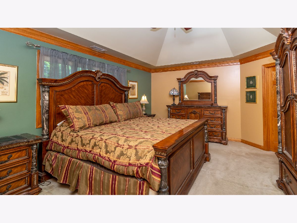
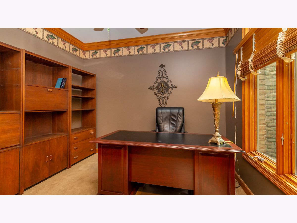
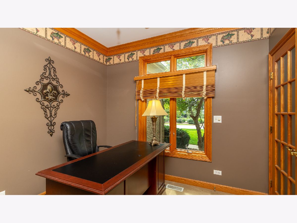
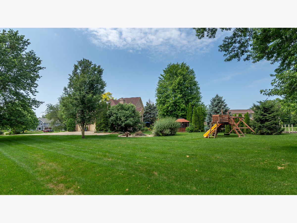
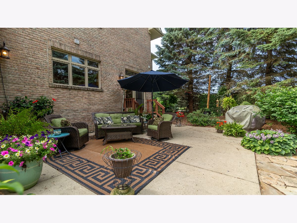
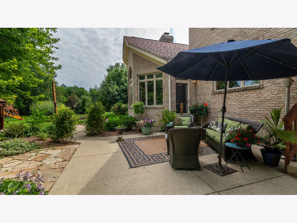
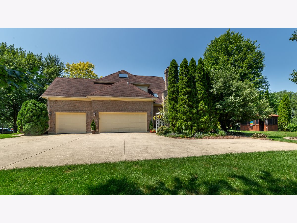
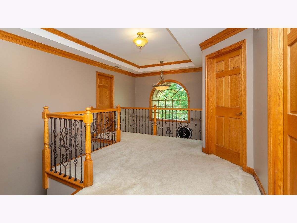
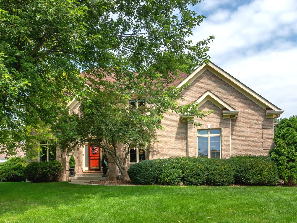
Room Specifics
Total Bedrooms: 5
Bedrooms Above Ground: 4
Bedrooms Below Ground: 1
Dimensions: —
Floor Type: Carpet
Dimensions: —
Floor Type: Carpet
Dimensions: —
Floor Type: Carpet
Dimensions: —
Floor Type: —
Full Bathrooms: 3
Bathroom Amenities: Whirlpool,Separate Shower,Double Sink
Bathroom in Basement: 0
Rooms: Bedroom 5,Foyer,Den
Basement Description: Partially Finished,Bathroom Rough-In
Other Specifics
| 3.5 | |
| Concrete Perimeter | |
| Concrete | |
| Patio, Hot Tub, Storms/Screens, Fire Pit | |
| Cul-De-Sac | |
| 251X283X128X250 | |
| — | |
| Full | |
| Vaulted/Cathedral Ceilings, Skylight(s), Bar-Dry, Hardwood Floors, First Floor Laundry, Built-in Features, Walk-In Closet(s), Bookcases, Ceiling - 9 Foot, Open Floorplan, Some Carpeting, Special Millwork, Separate Dining Room | |
| Double Oven, Microwave, Dishwasher, Refrigerator, Washer, Dryer, Cooktop, Built-In Oven, Water Softener Owned | |
| Not in DB | |
| — | |
| — | |
| — | |
| Gas Starter |
Tax History
| Year | Property Taxes |
|---|---|
| 2021 | $9,380 |
Contact Agent
Nearby Similar Homes
Nearby Sold Comparables
Contact Agent
Listing Provided By
Charles Rutenberg Realty of IL

