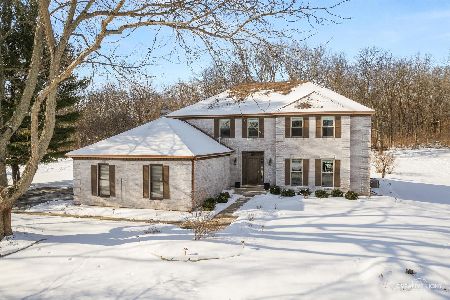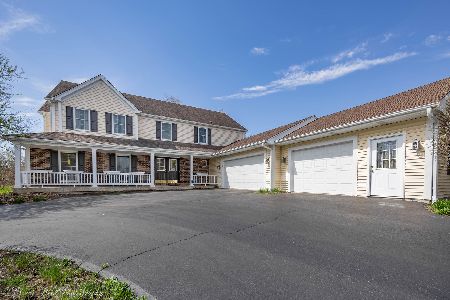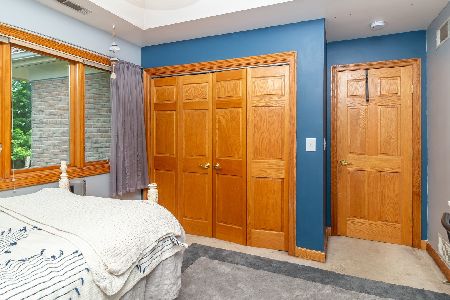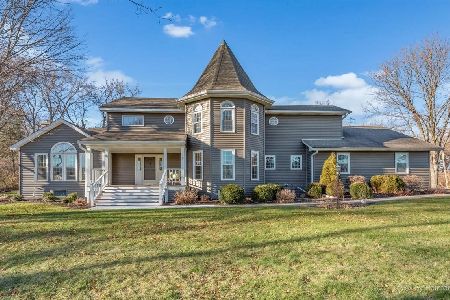39W819 Dairyherd Lane, St Charles, Illinois 60175
$383,000
|
Sold
|
|
| Status: | Closed |
| Sqft: | 3,216 |
| Cost/Sqft: | $124 |
| Beds: | 4 |
| Baths: | 3 |
| Year Built: | 1989 |
| Property Taxes: | $9,919 |
| Days On Market: | 4624 |
| Lot Size: | 1,03 |
Description
Beautiful home in exceptional condition & exceptional neighborhood. Great family room for large gatherings,generous room sizes thru out, screened in porch for those quiet evenings. Back yard ready for pool. Wonderfully & meticulously maintained. Hardwoods,Walk-in closets, floor to ceilings windows, perennials & mature trees. Show w/ confidence. Has good bones this will be fantastic buy.Backs to open area with creek.
Property Specifics
| Single Family | |
| — | |
| Georgian | |
| 1989 | |
| Full | |
| — | |
| No | |
| 1.03 |
| Kane | |
| Splitrail Farm | |
| 0 / Not Applicable | |
| None | |
| Private Well | |
| Septic-Private | |
| 08360670 | |
| 0812102008 |
Nearby Schools
| NAME: | DISTRICT: | DISTANCE: | |
|---|---|---|---|
|
Grade School
Ferson Creek Elementary School |
303 | — | |
|
Middle School
Haines Middle School |
303 | Not in DB | |
|
High School
St Charles North High School |
303 | Not in DB | |
Property History
| DATE: | EVENT: | PRICE: | SOURCE: |
|---|---|---|---|
| 13 Aug, 2013 | Sold | $383,000 | MRED MLS |
| 18 Jun, 2013 | Under contract | $399,000 | MRED MLS |
| 5 Jun, 2013 | Listed for sale | $399,000 | MRED MLS |
| 21 Sep, 2020 | Sold | $430,000 | MRED MLS |
| 3 Aug, 2020 | Under contract | $429,900 | MRED MLS |
| 15 Jul, 2020 | Listed for sale | $429,900 | MRED MLS |
Room Specifics
Total Bedrooms: 4
Bedrooms Above Ground: 4
Bedrooms Below Ground: 0
Dimensions: —
Floor Type: Carpet
Dimensions: —
Floor Type: Carpet
Dimensions: —
Floor Type: Carpet
Full Bathrooms: 3
Bathroom Amenities: Whirlpool,Separate Shower,Double Sink
Bathroom in Basement: 0
Rooms: Eating Area,Foyer,Great Room,Loft,Screened Porch,Storage
Basement Description: Partially Finished
Other Specifics
| 3 | |
| Concrete Perimeter | |
| Asphalt | |
| Deck, Porch Screened, Storms/Screens | |
| Cul-De-Sac,Nature Preserve Adjacent,Landscaped | |
| 97X59X232X238X243 | |
| Full,Unfinished | |
| Full | |
| Vaulted/Cathedral Ceilings, Skylight(s), Hardwood Floors, First Floor Laundry | |
| Range, Microwave, Dishwasher, Refrigerator | |
| Not in DB | |
| Street Paved | |
| — | |
| — | |
| Wood Burning, Attached Fireplace Doors/Screen, Gas Log, Gas Starter |
Tax History
| Year | Property Taxes |
|---|---|
| 2013 | $9,919 |
| 2020 | $10,551 |
Contact Agent
Nearby Similar Homes
Nearby Sold Comparables
Contact Agent
Listing Provided By
Keller Williams Fox Valley Realty







