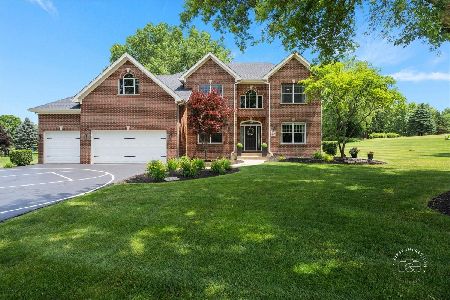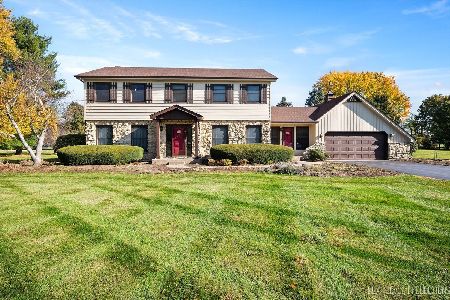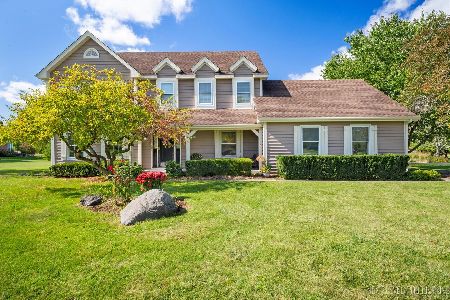39W803 Reindeer Trail, St Charles, Illinois 60175
$292,900
|
Sold
|
|
| Status: | Closed |
| Sqft: | 2,091 |
| Cost/Sqft: | $143 |
| Beds: | 3 |
| Baths: | 3 |
| Year Built: | 1982 |
| Property Taxes: | $6,725 |
| Days On Market: | 4578 |
| Lot Size: | 0,95 |
Description
Special passive solar rnch on a beautiful private fenced cul-de-sac lot!Open floor plan...Impressive great rm w/15ft ceil & soaring brick fp...3-season solarium w/glass ceiling & walls,opens to great rm & dining rm!Huge eat-in kitch w/SS appls & corian counters opens to dining rm w/lots of windows!Mbdrm w/his & hers closets...Quality built John Hall home,pride of original owners shows,perfect condition-Low utilities!
Property Specifics
| Single Family | |
| — | |
| Ranch | |
| 1982 | |
| Partial | |
| — | |
| No | |
| 0.95 |
| Kane | |
| Deer Run East | |
| 120 / Annual | |
| Insurance | |
| Private Well | |
| Septic-Private | |
| 08400141 | |
| 0813175002 |
Nearby Schools
| NAME: | DISTRICT: | DISTANCE: | |
|---|---|---|---|
|
Grade School
Ferson Creek Elementary School |
303 | — | |
|
Middle School
Haines Middle School |
303 | Not in DB | |
|
High School
St Charles North High School |
303 | Not in DB | |
Property History
| DATE: | EVENT: | PRICE: | SOURCE: |
|---|---|---|---|
| 25 Oct, 2013 | Sold | $292,900 | MRED MLS |
| 15 Sep, 2013 | Under contract | $299,900 | MRED MLS |
| — | Last price change | $314,900 | MRED MLS |
| 22 Jul, 2013 | Listed for sale | $314,900 | MRED MLS |
Room Specifics
Total Bedrooms: 3
Bedrooms Above Ground: 3
Bedrooms Below Ground: 0
Dimensions: —
Floor Type: Carpet
Dimensions: —
Floor Type: Carpet
Full Bathrooms: 3
Bathroom Amenities: Separate Shower,Double Sink
Bathroom in Basement: 0
Rooms: Sun Room
Basement Description: Unfinished
Other Specifics
| 2 | |
| Concrete Perimeter | |
| Asphalt | |
| Brick Paver Patio | |
| Cul-De-Sac,Fenced Yard,Landscaped | |
| 73X299X245X189 | |
| — | |
| Full | |
| Vaulted/Cathedral Ceilings, First Floor Bedroom, First Floor Laundry, First Floor Full Bath | |
| Range, Dishwasher, Refrigerator, Washer, Dryer, Stainless Steel Appliance(s) | |
| Not in DB | |
| Street Paved | |
| — | |
| — | |
| Gas Log |
Tax History
| Year | Property Taxes |
|---|---|
| 2013 | $6,725 |
Contact Agent
Nearby Similar Homes
Nearby Sold Comparables
Contact Agent
Listing Provided By
RE/MAX All Pro







