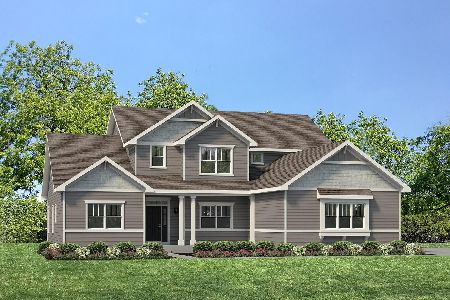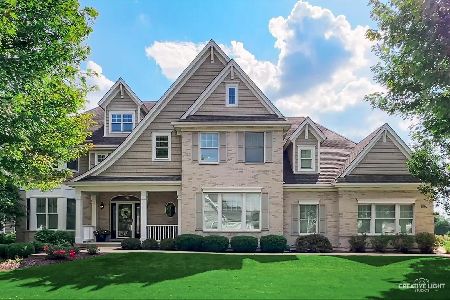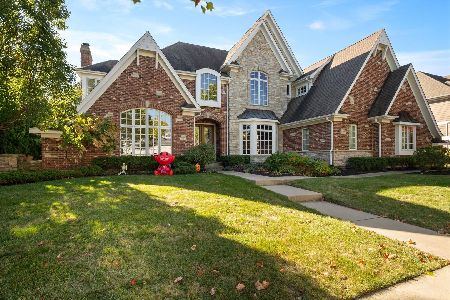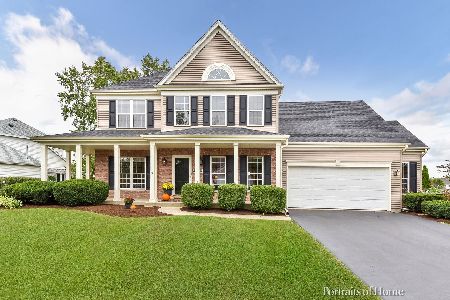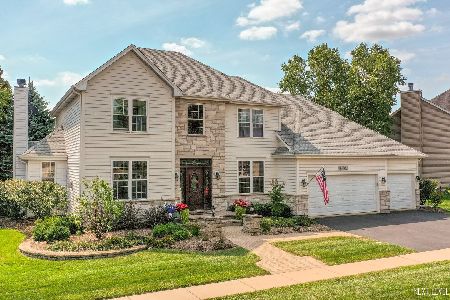39W832 Benton Lane, Geneva, Illinois 60134
$476,000
|
Sold
|
|
| Status: | Closed |
| Sqft: | 3,338 |
| Cost/Sqft: | $147 |
| Beds: | 4 |
| Baths: | 5 |
| Year Built: | 2002 |
| Property Taxes: | $14,506 |
| Days On Market: | 2496 |
| Lot Size: | 0,37 |
Description
QUIET CUL-DE-SAC LOT with huge backyard and less than 1 mile from elementary school provides a great setting to raise a family. Professional landscaping and massive paver patio with mature trees creates the perfect summer evening setting. The open eat-in kitchen with energy efficient stainless steel appliances granite counters and chefs island flows into the adjacent family room with cathedral ceiling and floor to ceiling stone fireplace. The large master suite located on the second floor boasts a custom designed walk in California closet and grand bath with double sinks, soaker tub, and oversized shower. The finished basement with full bath is the perfect set up for entertaining and extended stay guests. Freshly painted this year. NEW IN 2017/2018, Designer front and back doors, Top of the line Karastan carpet, Kitchen appliances, High efficiency HVAC system, Water heater, 30 year architectural shingle Roof
Property Specifics
| Single Family | |
| — | |
| Traditional | |
| 2002 | |
| Full | |
| FRANKLIN | |
| No | |
| 0.37 |
| Kane | |
| Mill Creek | |
| 0 / Not Applicable | |
| None | |
| Public | |
| Public Sewer | |
| 10317132 | |
| 1112352006 |
Nearby Schools
| NAME: | DISTRICT: | DISTANCE: | |
|---|---|---|---|
|
Grade School
Mill Creek Elementary School |
304 | — | |
|
High School
Geneva Community High School |
304 | Not in DB | |
Property History
| DATE: | EVENT: | PRICE: | SOURCE: |
|---|---|---|---|
| 4 Jun, 2019 | Sold | $476,000 | MRED MLS |
| 15 Apr, 2019 | Under contract | $489,900 | MRED MLS |
| — | Last price change | $495,000 | MRED MLS |
| 22 Mar, 2019 | Listed for sale | $495,000 | MRED MLS |
Room Specifics
Total Bedrooms: 4
Bedrooms Above Ground: 4
Bedrooms Below Ground: 0
Dimensions: —
Floor Type: Carpet
Dimensions: —
Floor Type: Carpet
Dimensions: —
Floor Type: Carpet
Full Bathrooms: 5
Bathroom Amenities: Double Sink,Soaking Tub
Bathroom in Basement: 1
Rooms: Den
Basement Description: Finished
Other Specifics
| 3 | |
| Concrete Perimeter | |
| Asphalt | |
| Patio, Porch, Brick Paver Patio | |
| Cul-De-Sac,Fenced Yard,Irregular Lot,Landscaped,Mature Trees | |
| 56X175X204X127 | |
| Full,Unfinished | |
| Full | |
| Vaulted/Cathedral Ceilings, Hardwood Floors, Walk-In Closet(s) | |
| Double Oven, Microwave, Dishwasher, Refrigerator, Washer, Dryer, Disposal, Stainless Steel Appliance(s), Cooktop, Range Hood, Water Softener | |
| Not in DB | |
| Clubhouse, Sidewalks | |
| — | |
| — | |
| Attached Fireplace Doors/Screen, Gas Log |
Tax History
| Year | Property Taxes |
|---|---|
| 2019 | $14,506 |
Contact Agent
Nearby Similar Homes
Nearby Sold Comparables
Contact Agent
Listing Provided By
REMAX All Pro - St Charles


