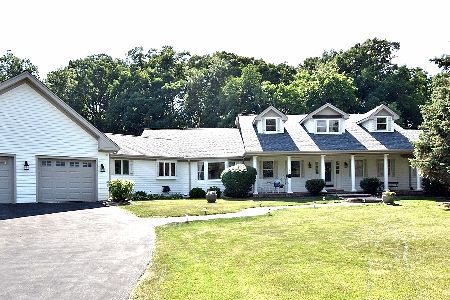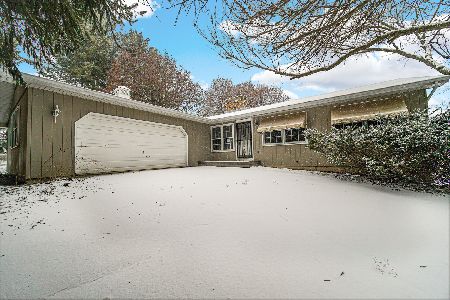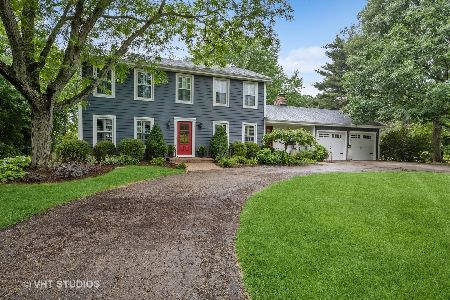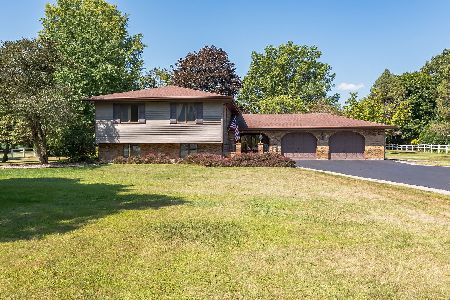39W819 Dairyherd Lane, St Charles, Illinois 60175
$430,000
|
Sold
|
|
| Status: | Closed |
| Sqft: | 3,216 |
| Cost/Sqft: | $134 |
| Beds: | 4 |
| Baths: | 3 |
| Year Built: | 1989 |
| Property Taxes: | $10,551 |
| Days On Market: | 1981 |
| Lot Size: | 1,04 |
Description
A must see! This amazing home is meticulously maintained. Huge family room great for entertaining, fireplace with gas logs and newer Red Oak hardwood flooring. Kitchen with eating area, pantry and desk. Master Bedroom suite with walk in closet, private bath with double sinks and Jacuzzi tub. Large 2nd Bedroom with walk in closet. Loft with nice sitting area. Partially finished basement with lots of storage. Newer windows throughout. Newer sump pump with battery back up, newer water softener system and well pump. Central vac system. Screened in porch overlooking the beautiful yard with mature trees and backing to open space. Highly rated St. Charles School Charles School District. Great location on cul-de-sac.
Property Specifics
| Single Family | |
| — | |
| Georgian | |
| 1989 | |
| Full | |
| — | |
| No | |
| 1.04 |
| Kane | |
| Splitrail Farm | |
| 500 / Annual | |
| Other | |
| Private Well | |
| Septic-Private | |
| 10784965 | |
| 0812102008 |
Nearby Schools
| NAME: | DISTRICT: | DISTANCE: | |
|---|---|---|---|
|
High School
St Charles North High School |
303 | Not in DB | |
Property History
| DATE: | EVENT: | PRICE: | SOURCE: |
|---|---|---|---|
| 13 Aug, 2013 | Sold | $383,000 | MRED MLS |
| 18 Jun, 2013 | Under contract | $399,000 | MRED MLS |
| 5 Jun, 2013 | Listed for sale | $399,000 | MRED MLS |
| 21 Sep, 2020 | Sold | $430,000 | MRED MLS |
| 3 Aug, 2020 | Under contract | $429,900 | MRED MLS |
| 15 Jul, 2020 | Listed for sale | $429,900 | MRED MLS |
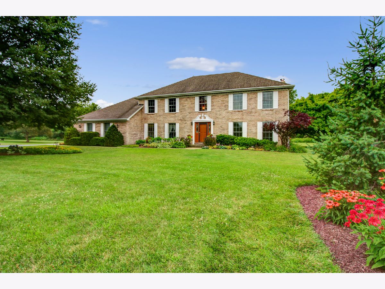
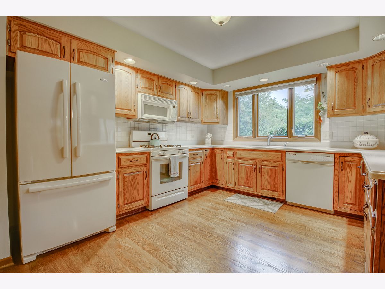
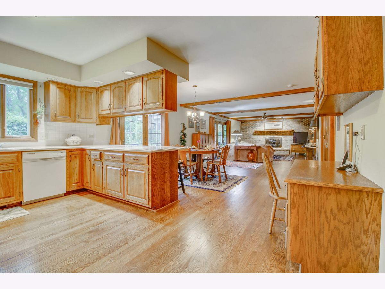
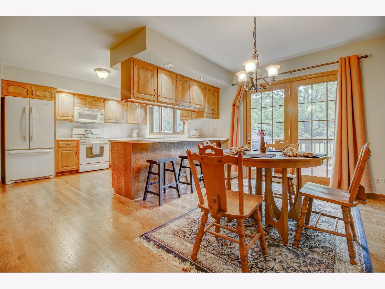
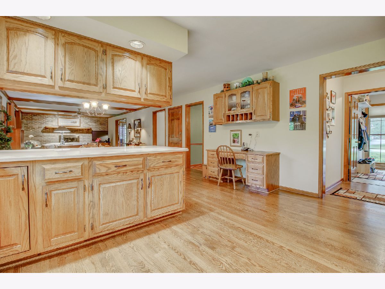
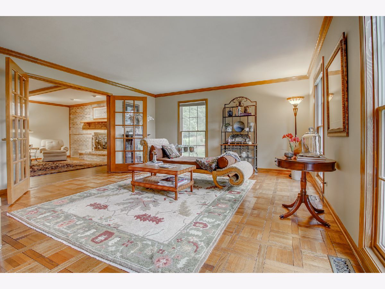
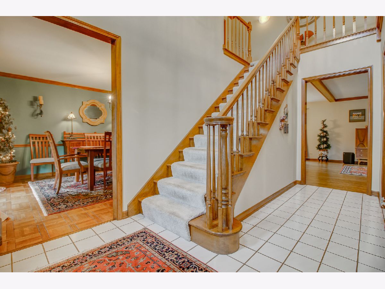
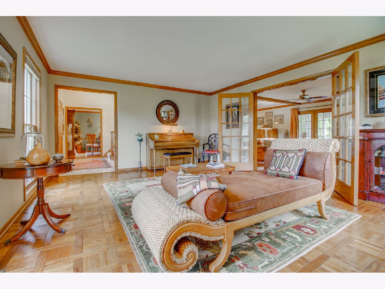
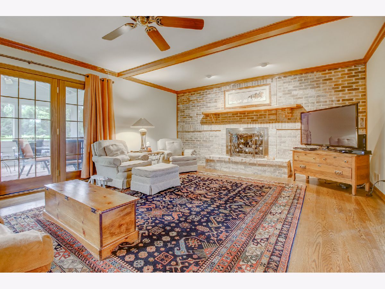
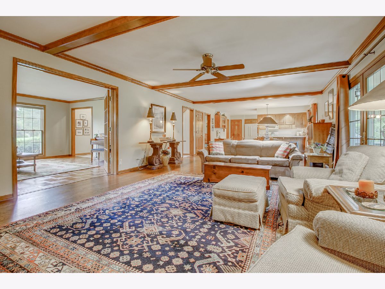
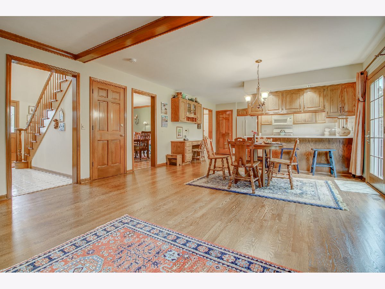
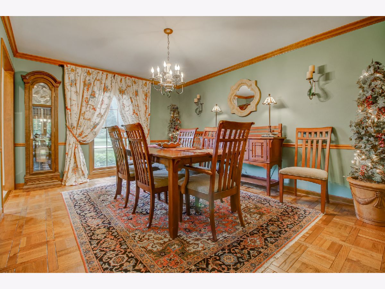
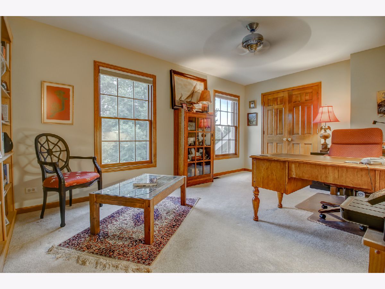
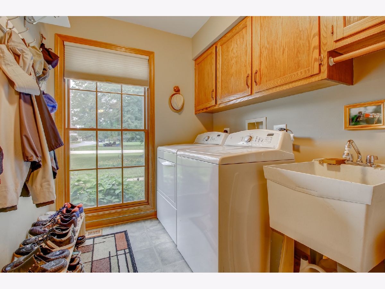
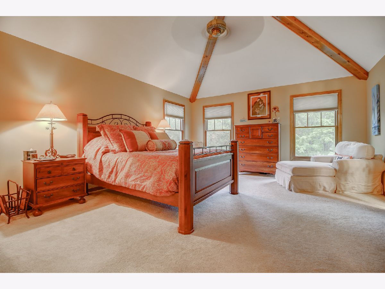
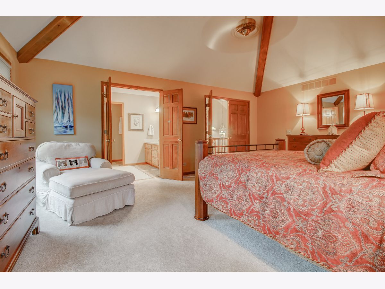
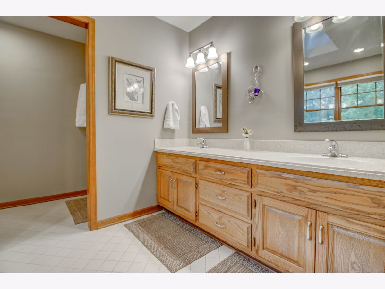
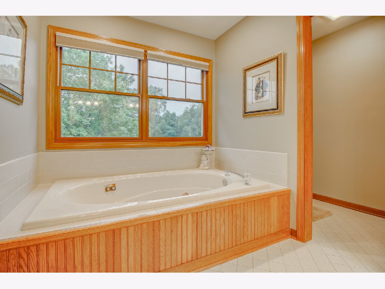
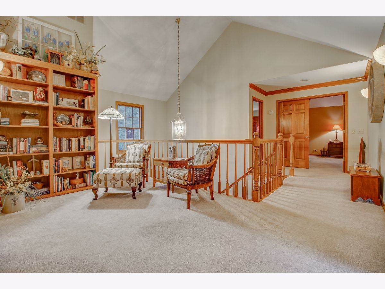
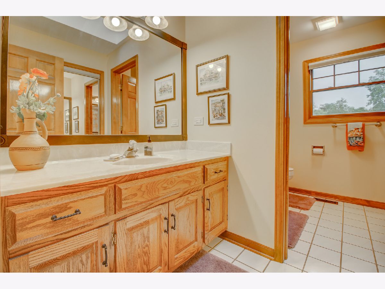
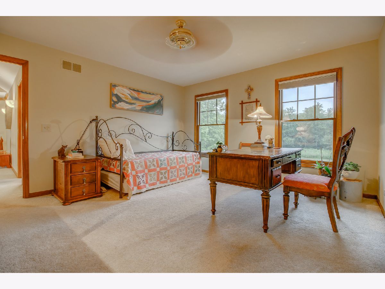
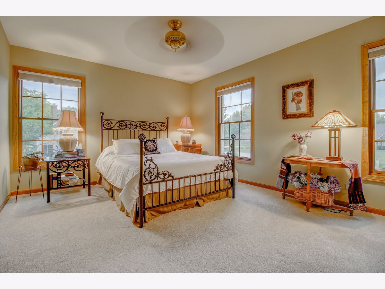
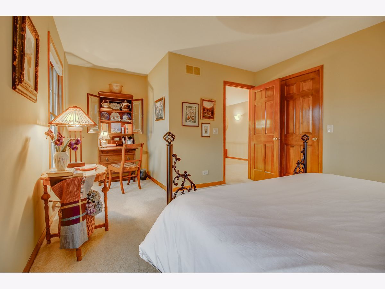
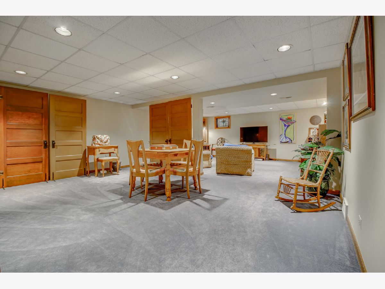
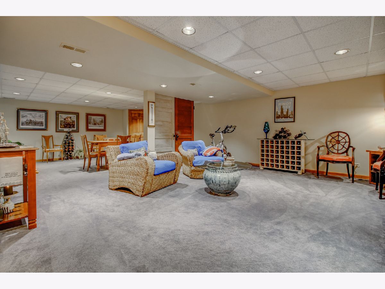
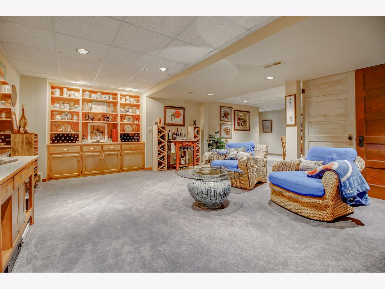
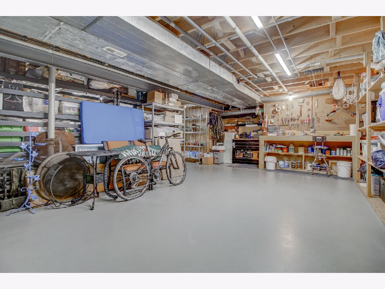
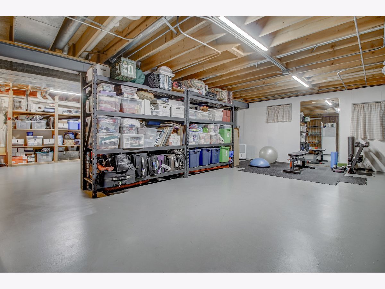
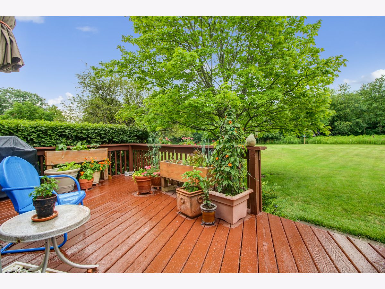
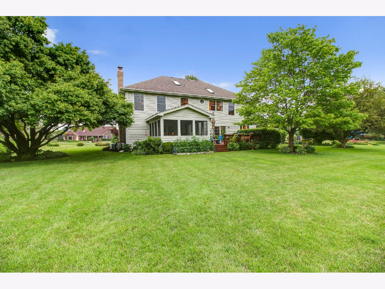
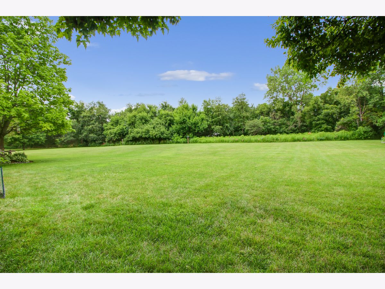
Room Specifics
Total Bedrooms: 4
Bedrooms Above Ground: 4
Bedrooms Below Ground: 0
Dimensions: —
Floor Type: Carpet
Dimensions: —
Floor Type: Carpet
Dimensions: —
Floor Type: Carpet
Full Bathrooms: 3
Bathroom Amenities: Whirlpool,Separate Shower,Double Sink
Bathroom in Basement: 0
Rooms: Eating Area,Great Room,Loft,Foyer,Storage,Screened Porch
Basement Description: Partially Finished
Other Specifics
| 3 | |
| Concrete Perimeter | |
| Asphalt | |
| Deck, Porch Screened, Storms/Screens | |
| Cul-De-Sac,Nature Preserve Adjacent,Landscaped | |
| 97X59X232X238X243 | |
| Full,Unfinished | |
| Full | |
| Vaulted/Cathedral Ceilings, Skylight(s), Hardwood Floors, First Floor Laundry | |
| Range, Microwave, Dishwasher, Refrigerator | |
| Not in DB | |
| Street Paved | |
| — | |
| — | |
| Attached Fireplace Doors/Screen, Gas Log, Gas Starter |
Tax History
| Year | Property Taxes |
|---|---|
| 2013 | $9,919 |
| 2020 | $10,551 |
Contact Agent
Nearby Similar Homes
Nearby Sold Comparables
Contact Agent
Listing Provided By
Results Realty ERA Powered

