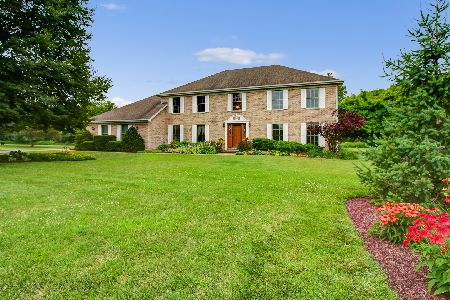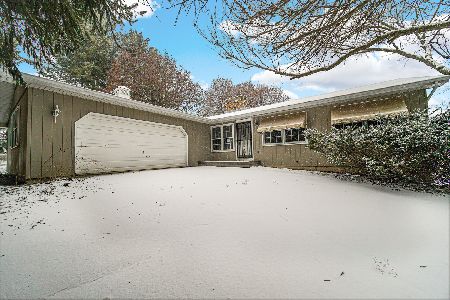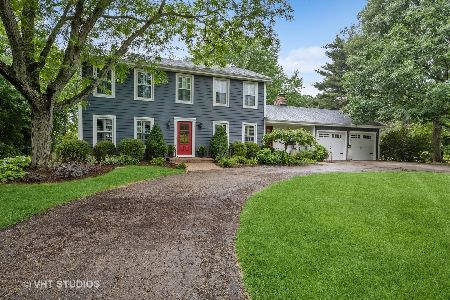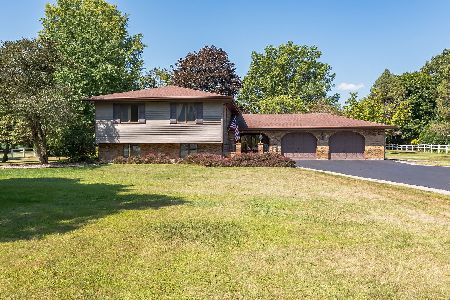41W267 Lasso Lane, St Charles, Illinois 60175
$467,500
|
Sold
|
|
| Status: | Closed |
| Sqft: | 3,369 |
| Cost/Sqft: | $136 |
| Beds: | 5 |
| Baths: | 5 |
| Year Built: | 1990 |
| Property Taxes: | $11,634 |
| Days On Market: | 1895 |
| Lot Size: | 2,41 |
Description
Exceptional custom-built home on a private almost 2-1/2 acre lot tucked away in the back of beautiful La Fox Woods subdivision! Pristine and unique, this lovely home will not disappoint. Beautiful living room with hardwood flooring, cozy wood-burning fireplace and built-in bookshelves. Fantastic great room with cathedral beamed ceilings, wood stove fireplace, partial brick wall, floor-to-ceiling built-ins, and access to back brick patio. Spacious and open kitchen with oak cabinets, granite counter tops, island with prep sink, stainless-steel appliances, and eat-in area with view of beautiful yard! Large pantry and laundry room with remodeled 1/2 bath leads to garage and yard. Separate dining room with thick crown molding and modern light fixture. 1st floor includes master suite with access to yard, dual sink with granite counter tops, and glass shower and marble floors. Plus 2 additional bedrooms with full bath. Private office, ideal for work-at-home! Huge 2nd master suite option on 2nd floor with attic storage, new barn door closet and full bath. Additional bedroom with carpet plus adorable playroom nook with built-in bookshelves. English finished basement with newly updated flooring and 1/2 bath. Generous amount of storage plus crawl space. 3-car attached garage plus side service door. Seconds from Campton Hills restaurants and easy access to Elburn and Geneva train stations. Tranquil and peaceful country setting yet close to historic downtown St. Charles and Geneva. Plus, great hiking and biking options on the many trails bordering the Fox River! A great place to call home.
Property Specifics
| Single Family | |
| — | |
| Cape Cod | |
| 1990 | |
| Partial | |
| CUSTOM | |
| No | |
| 2.41 |
| Kane | |
| La Fox Woods | |
| 0 / Not Applicable | |
| None | |
| Private Well | |
| Septic-Private | |
| 10780544 | |
| 0827201003 |
Nearby Schools
| NAME: | DISTRICT: | DISTANCE: | |
|---|---|---|---|
|
Grade School
Wasco Elementary School |
303 | — | |
|
Middle School
Thompson Middle School |
303 | Not in DB | |
|
High School
St Charles North High School |
303 | Not in DB | |
Property History
| DATE: | EVENT: | PRICE: | SOURCE: |
|---|---|---|---|
| 21 Oct, 2013 | Sold | $390,000 | MRED MLS |
| 7 Aug, 2013 | Under contract | $429,900 | MRED MLS |
| — | Last price change | $454,900 | MRED MLS |
| 23 May, 2013 | Listed for sale | $479,900 | MRED MLS |
| 17 Aug, 2020 | Sold | $467,500 | MRED MLS |
| 19 Jul, 2020 | Under contract | $459,000 | MRED MLS |
| 13 Jul, 2020 | Listed for sale | $459,000 | MRED MLS |
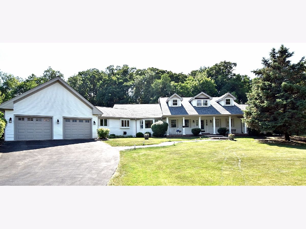
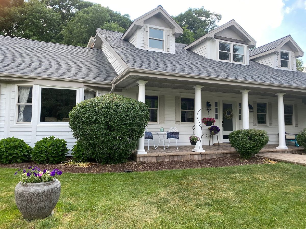
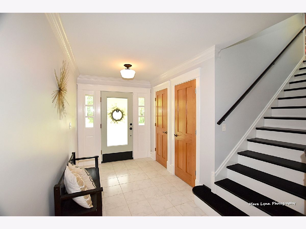
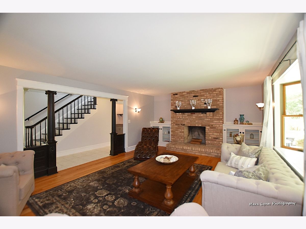
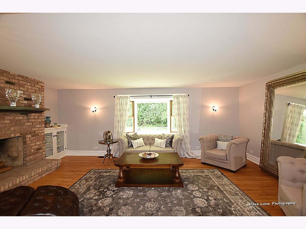
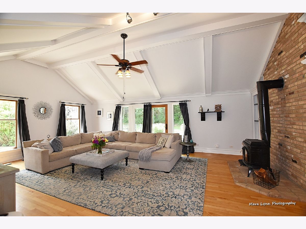
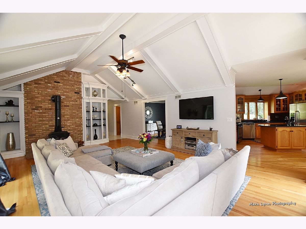
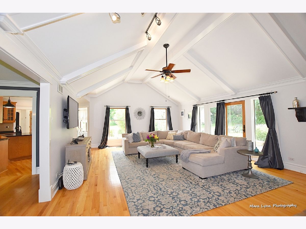
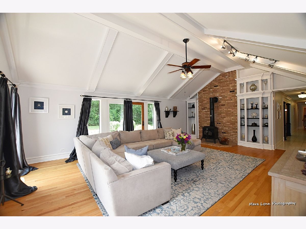
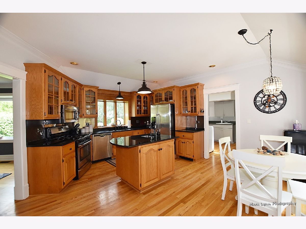
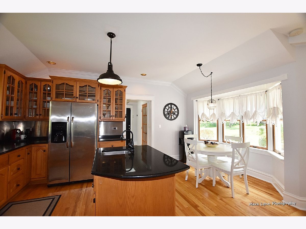
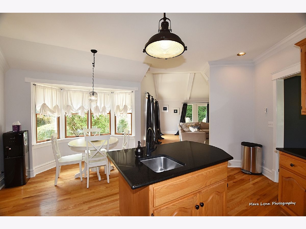
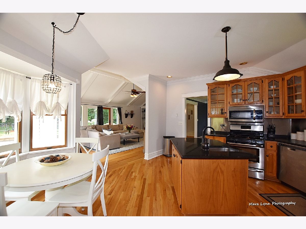
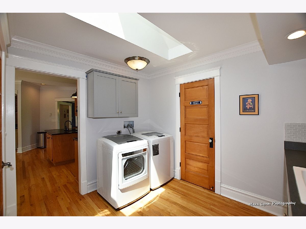
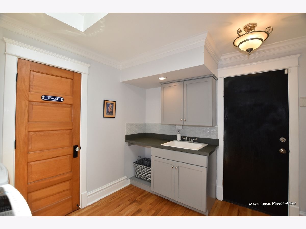
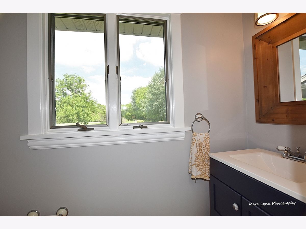
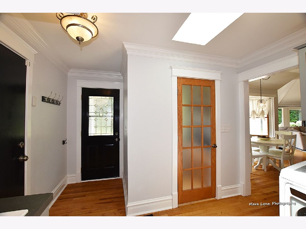
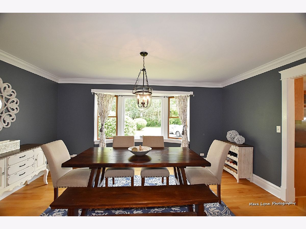
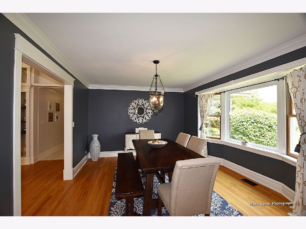
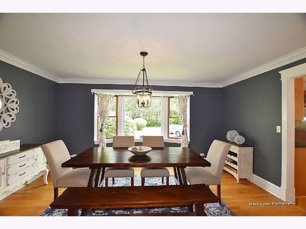
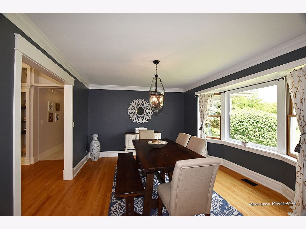
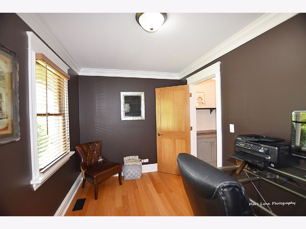
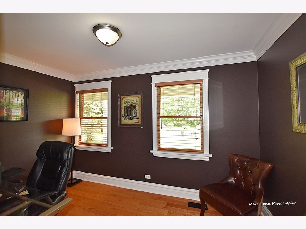
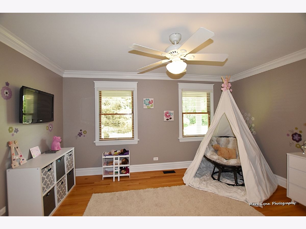
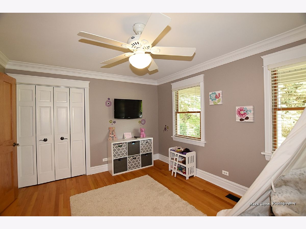
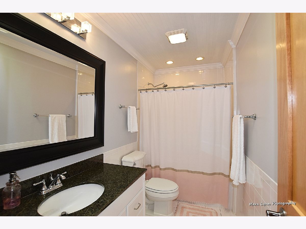
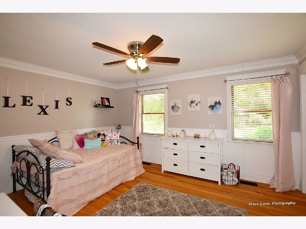
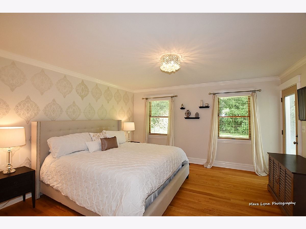
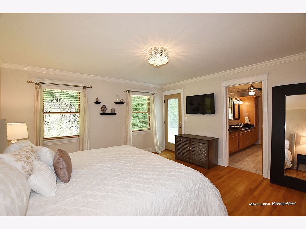
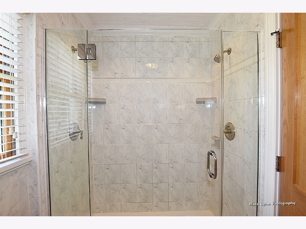
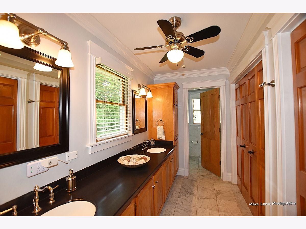
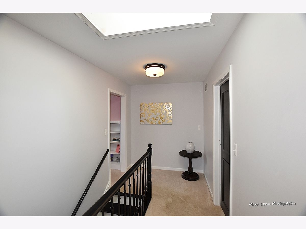
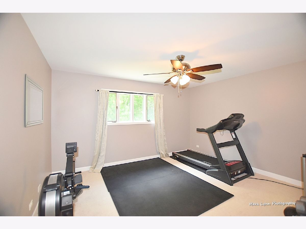
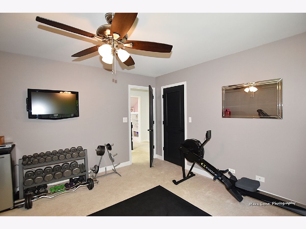
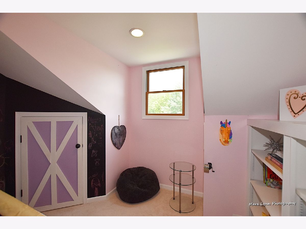
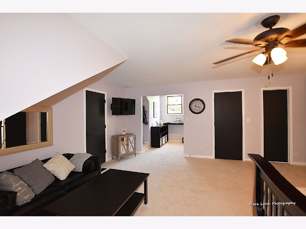
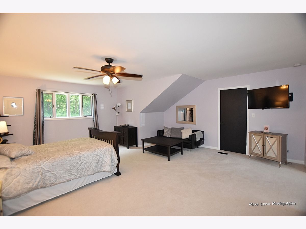
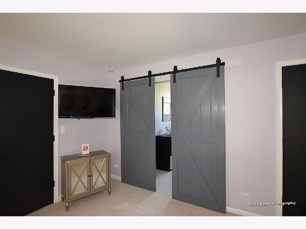
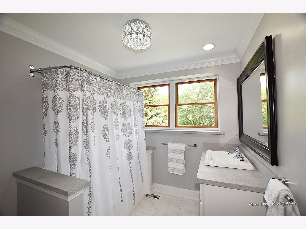
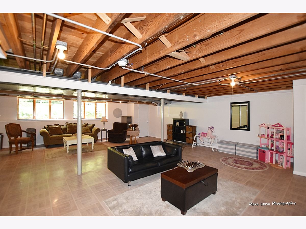
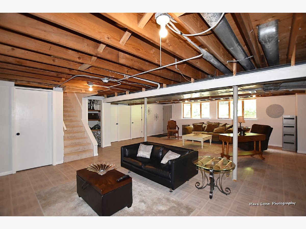
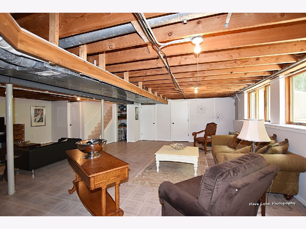
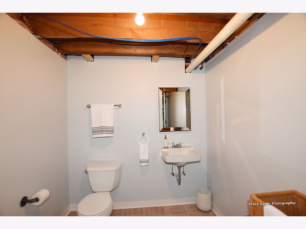
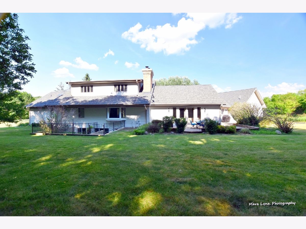
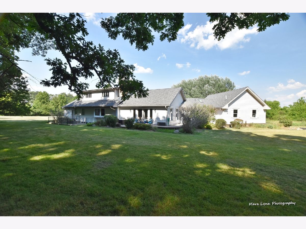
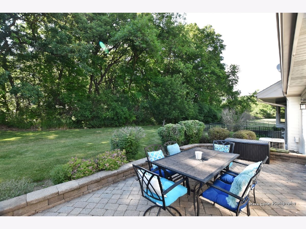
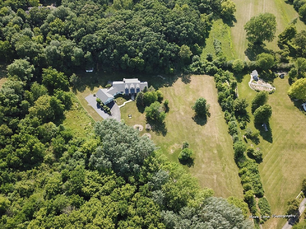
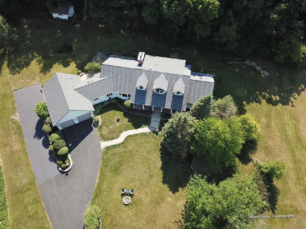
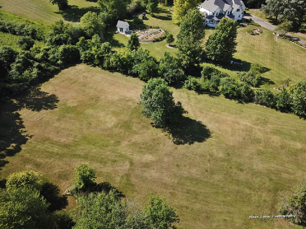
Room Specifics
Total Bedrooms: 5
Bedrooms Above Ground: 5
Bedrooms Below Ground: 0
Dimensions: —
Floor Type: Hardwood
Dimensions: —
Floor Type: Hardwood
Dimensions: —
Floor Type: Carpet
Dimensions: —
Floor Type: —
Full Bathrooms: 5
Bathroom Amenities: Separate Shower,Double Sink
Bathroom in Basement: 1
Rooms: Bedroom 5,Office,Pantry,Foyer,Play Room,Eating Area,Great Room
Basement Description: Finished
Other Specifics
| 3 | |
| Concrete Perimeter | |
| Asphalt | |
| Patio | |
| Horses Allowed,Wooded | |
| 589X433X626X128X15 | |
| Full,Unfinished | |
| Full | |
| Vaulted/Cathedral Ceilings, Hardwood Floors, First Floor Bedroom, In-Law Arrangement, First Floor Laundry, First Floor Full Bath, Built-in Features, Walk-In Closet(s) | |
| Double Oven, Dishwasher, Refrigerator, Stainless Steel Appliance(s), Water Softener Rented | |
| Not in DB | |
| Horse-Riding Trails, Street Paved | |
| — | |
| — | |
| Wood Burning, Wood Burning Stove |
Tax History
| Year | Property Taxes |
|---|---|
| 2013 | $11,866 |
| 2020 | $11,634 |
Contact Agent
Nearby Similar Homes
Nearby Sold Comparables
Contact Agent
Listing Provided By
REMAX All Pro - St Charles

