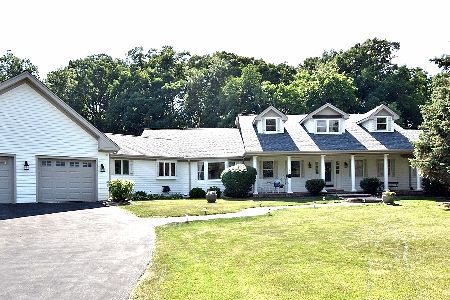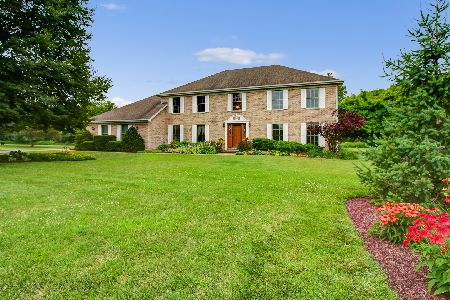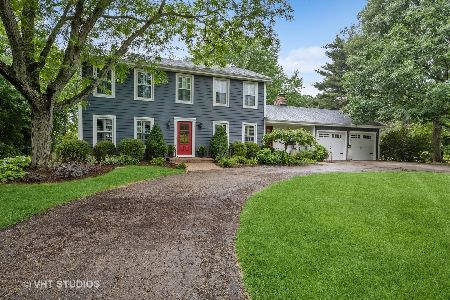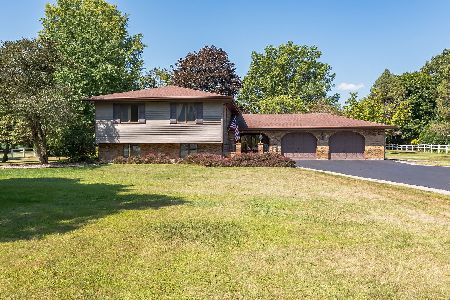4N316 Babson Lane, St Charles, Illinois 60175
$424,900
|
Sold
|
|
| Status: | Closed |
| Sqft: | 1,748 |
| Cost/Sqft: | $243 |
| Beds: | 3 |
| Baths: | 3 |
| Year Built: | 1972 |
| Property Taxes: | $8,375 |
| Days On Market: | 336 |
| Lot Size: | 1,21 |
Description
Welcome to this charming one-story home located in the desirable St. Charles area! Situated on a spacious 1+ acre lot, this property offers over 3,000 square feet of thoughtfully designed living space. The home features 4 generously sized bedrooms and 3 full bathrooms, ensuring ample room for comfort and privacy. Ideal for multi-generational living, the property includes a related living space with a separate entrance, providing both independence and convenience. The open floor plan enhances the home's bright, welcoming atmosphere, while large windows offer picturesque views of the expansive lot. Enjoy the perfect blend of tranquility and accessibility, with plenty of room to entertain or relax in the large backyard. Whether you're looking for room to grow or a serene retreat, this home offers it all. Don't miss the opportunity to own this beautiful property in St. Charles!
Property Specifics
| Single Family | |
| — | |
| — | |
| 1972 | |
| — | |
| — | |
| No | |
| 1.21 |
| Kane | |
| — | |
| 0 / Not Applicable | |
| — | |
| — | |
| — | |
| 12260643 | |
| 0920301007 |
Nearby Schools
| NAME: | DISTRICT: | DISTANCE: | |
|---|---|---|---|
|
Grade School
Ferson Creek Elementary School |
303 | — | |
|
Middle School
Thompson Middle School |
303 | Not in DB | |
|
High School
St Charles North High School |
303 | Not in DB | |
Property History
| DATE: | EVENT: | PRICE: | SOURCE: |
|---|---|---|---|
| 24 Feb, 2025 | Sold | $424,900 | MRED MLS |
| 21 Jan, 2025 | Under contract | $424,900 | MRED MLS |
| 15 Jan, 2025 | Listed for sale | $424,900 | MRED MLS |
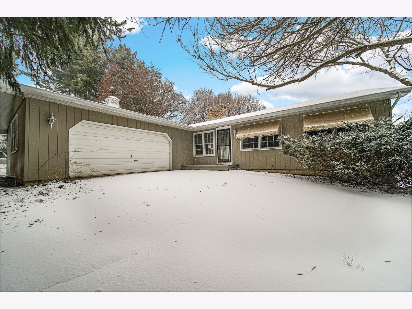
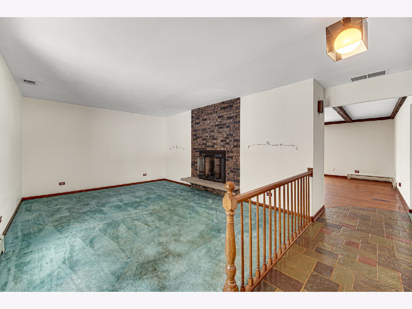
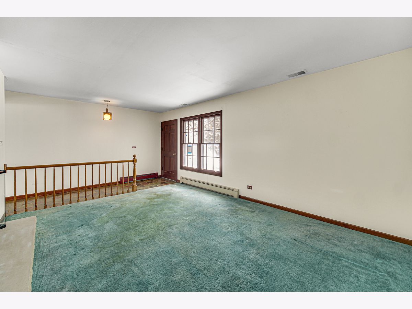
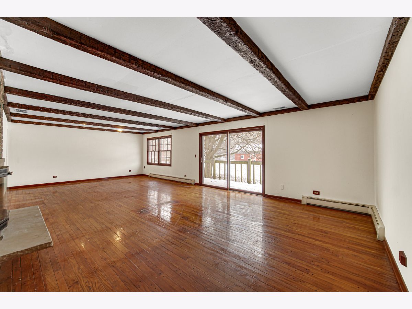
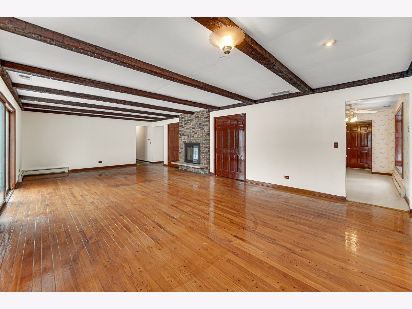
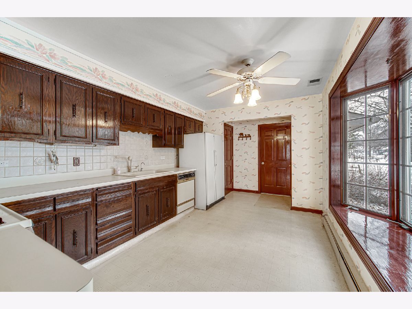
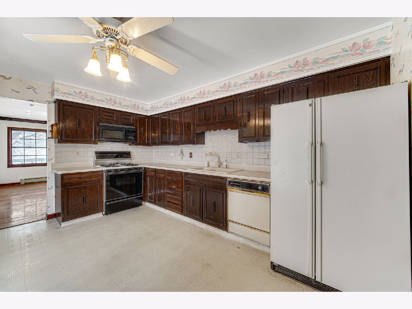
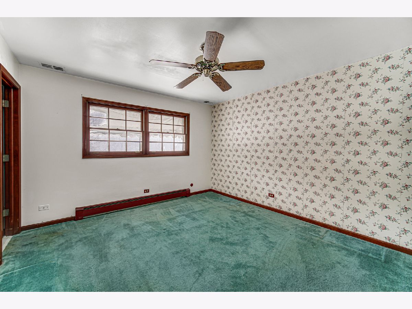
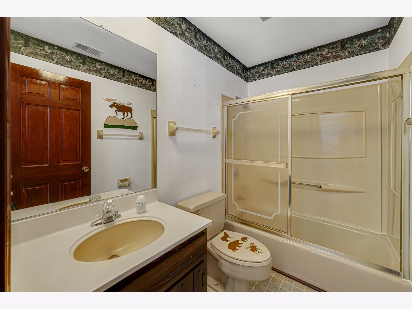
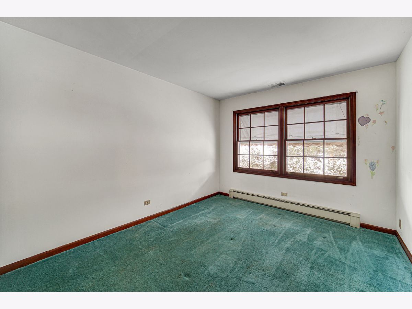
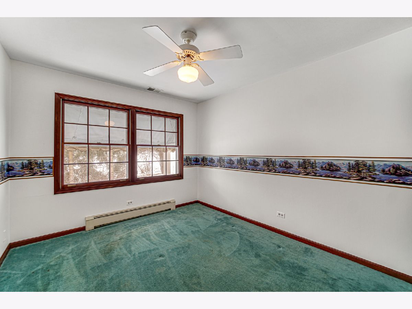
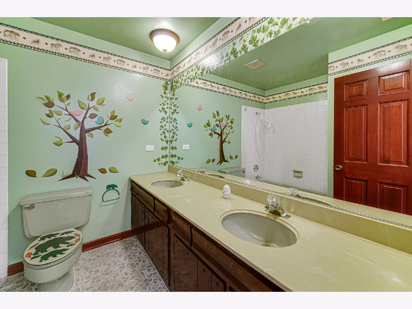
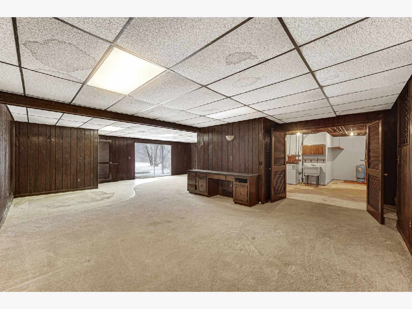
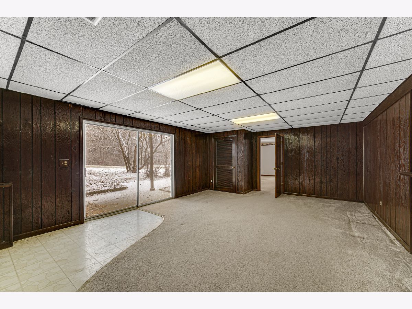
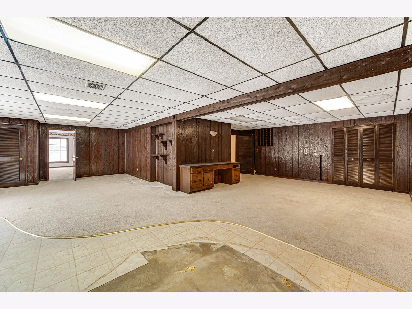
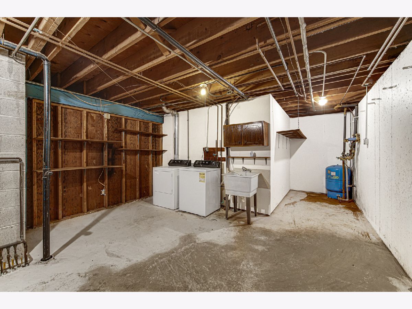
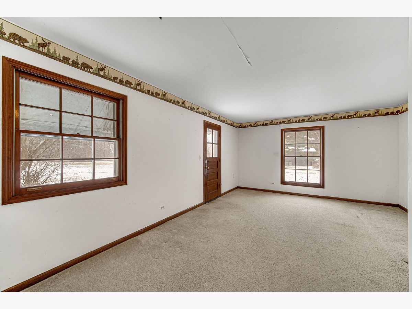
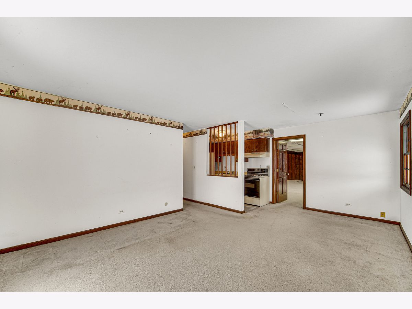
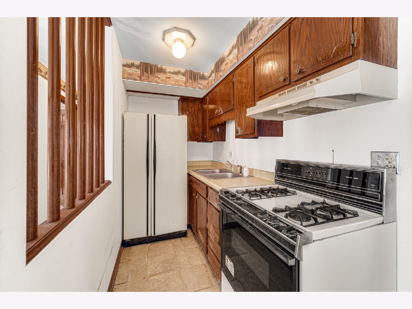
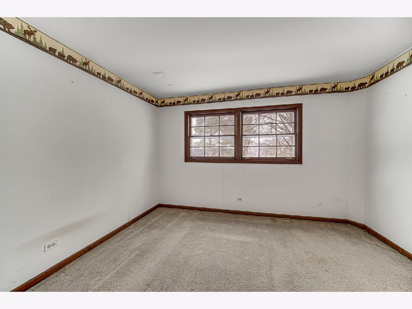
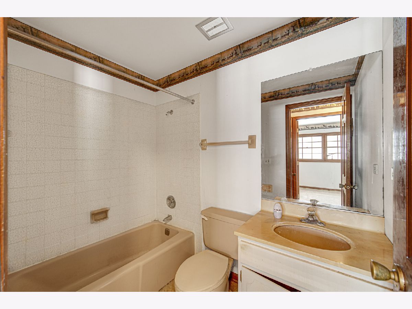
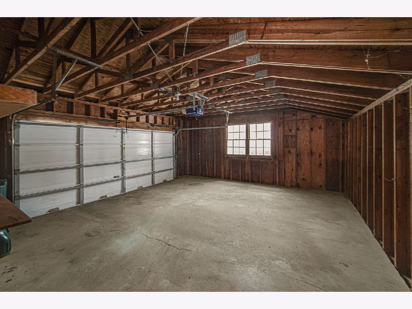
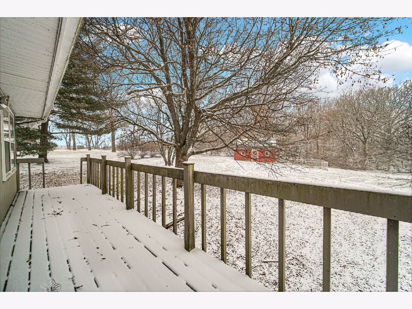
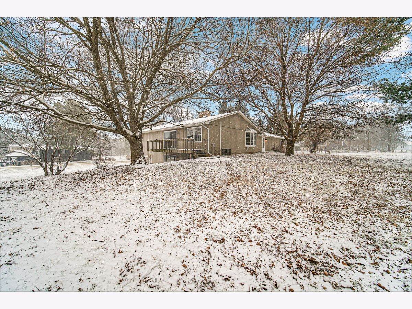
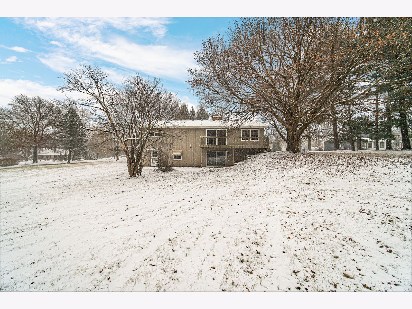
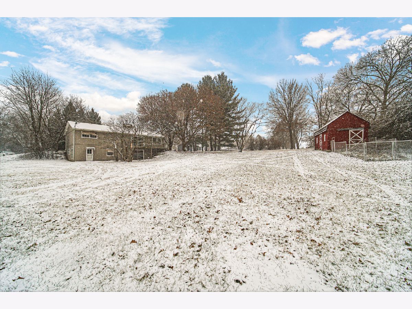
Room Specifics
Total Bedrooms: 4
Bedrooms Above Ground: 3
Bedrooms Below Ground: 1
Dimensions: —
Floor Type: —
Dimensions: —
Floor Type: —
Dimensions: —
Floor Type: —
Full Bathrooms: 3
Bathroom Amenities: Double Sink
Bathroom in Basement: 1
Rooms: —
Basement Description: Finished,Sub-Basement,Exterior Access,Bathroom Rough-In,Egress Window,Rec/Family Area,Sleeping Area,
Other Specifics
| 2 | |
| — | |
| Asphalt | |
| — | |
| — | |
| 194X284X190X280 | |
| — | |
| — | |
| — | |
| — | |
| Not in DB | |
| — | |
| — | |
| — | |
| — |
Tax History
| Year | Property Taxes |
|---|---|
| 2025 | $8,375 |
Contact Agent
Nearby Similar Homes
Nearby Sold Comparables
Contact Agent
Listing Provided By
Keller Williams Infinity

