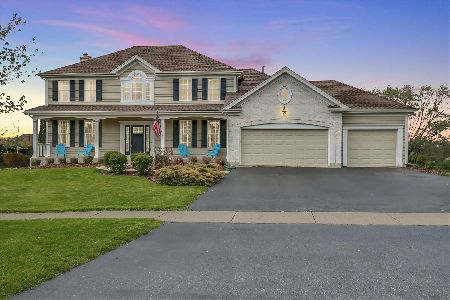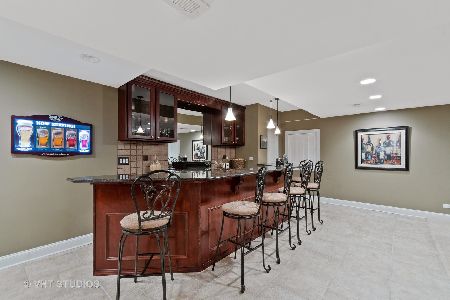39W822 Louisa May Alcott Lane, St Charles, Illinois 60175
$431,000
|
Sold
|
|
| Status: | Closed |
| Sqft: | 3,053 |
| Cost/Sqft: | $144 |
| Beds: | 4 |
| Baths: | 4 |
| Year Built: | 1999 |
| Property Taxes: | $11,002 |
| Days On Market: | 3608 |
| Lot Size: | 0,41 |
Description
Everything You're Looking For! FRESHLY PAINTED in today's colors, this home SHOWS LIKE A MODEL! Light & Bright w/Transom Windows & OVER 4500 sq ft to SPREAD OUT! Exceptional Craftsmanship/Extensive Millwork. GOURMET kitchen w/GRANITE & STAINLESS. IMPRESSIVE BUILT-INS flank the FIREPLACE in the FAM RM, big enough for your largest sectional. VERSATILE 1st FLR DEN is tucked away for MAXIMUM PRIVACY. CUSTOM MASTER CLOSET CABINETRY ORGANIZES CLOTHES & ACCESSORIES. No need to share. Master Bath features separate vanities. LOOK-OUT BASEMENT w/2nd FIREPLACE + Full Bath! TRANQUIL location within subdivision, EASY ACCESS to North Ave & SHORT WALK to TOP-RANKED ELEMENTARY. SAVE $$ w/ENERGY EFFICIENT FURNACE/AC, 6 YRS NEW. You'll Enjoy Fox Mill, the perfect combination of open space, parks, lakes, bike paths, even a club house & pool! Meticulously cared for home. See it before it belongs to someone else.
Property Specifics
| Single Family | |
| — | |
| Colonial | |
| 1999 | |
| Full | |
| — | |
| No | |
| 0.41 |
| Kane | |
| Fox Mill | |
| 295 / Quarterly | |
| Insurance,Clubhouse,Pool | |
| Public | |
| Public Sewer | |
| 09159970 | |
| 0824352005 |
Nearby Schools
| NAME: | DISTRICT: | DISTANCE: | |
|---|---|---|---|
|
Grade School
Bell-graham Elementary School |
303 | — | |
|
Middle School
Thompson Middle School |
303 | Not in DB | |
|
High School
St Charles East High School |
303 | Not in DB | |
Property History
| DATE: | EVENT: | PRICE: | SOURCE: |
|---|---|---|---|
| 29 Mar, 2013 | Sold | $408,500 | MRED MLS |
| 19 Jan, 2013 | Under contract | $434,900 | MRED MLS |
| 18 Jan, 2013 | Listed for sale | $434,900 | MRED MLS |
| 1 Jun, 2016 | Sold | $431,000 | MRED MLS |
| 4 Apr, 2016 | Under contract | $439,000 | MRED MLS |
| — | Last price change | $459,000 | MRED MLS |
| 9 Mar, 2016 | Listed for sale | $459,000 | MRED MLS |
| 20 Jul, 2018 | Sold | $435,000 | MRED MLS |
| 2 Jun, 2018 | Under contract | $449,000 | MRED MLS |
| — | Last price change | $465,000 | MRED MLS |
| 11 May, 2018 | Listed for sale | $465,000 | MRED MLS |
| 14 Aug, 2020 | Sold | $450,000 | MRED MLS |
| 20 Jun, 2020 | Under contract | $459,900 | MRED MLS |
| — | Last price change | $464,900 | MRED MLS |
| 1 Jun, 2020 | Listed for sale | $464,900 | MRED MLS |
Room Specifics
Total Bedrooms: 4
Bedrooms Above Ground: 4
Bedrooms Below Ground: 0
Dimensions: —
Floor Type: Carpet
Dimensions: —
Floor Type: Carpet
Dimensions: —
Floor Type: Carpet
Full Bathrooms: 4
Bathroom Amenities: Whirlpool,Separate Shower,Double Sink
Bathroom in Basement: 1
Rooms: Den,Foyer,Game Room,Recreation Room
Basement Description: Finished
Other Specifics
| 3 | |
| Concrete Perimeter | |
| Asphalt | |
| Deck | |
| Landscaped | |
| 93 X 165 X 115 X 163 | |
| Unfinished | |
| Full | |
| Hardwood Floors, First Floor Laundry | |
| Double Oven, Microwave, Dishwasher, Refrigerator, Disposal | |
| Not in DB | |
| Clubhouse, Pool, Sidewalks, Street Lights | |
| — | |
| — | |
| Gas Log |
Tax History
| Year | Property Taxes |
|---|---|
| 2013 | $10,151 |
| 2016 | $11,002 |
| 2018 | $11,271 |
| 2020 | $10,702 |
Contact Agent
Nearby Similar Homes
Nearby Sold Comparables
Contact Agent
Listing Provided By
Berkshire Hathaway HomeServices Starck Real Estate








