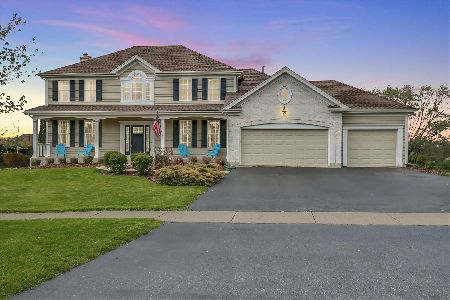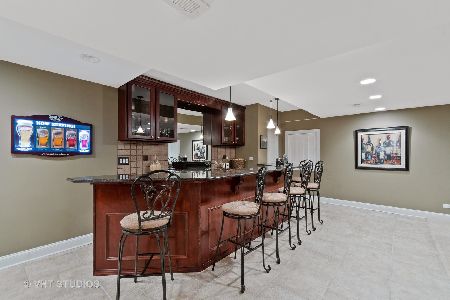39W822 Louisa May Alcott Lane, St Charles, Illinois 60175
$435,000
|
Sold
|
|
| Status: | Closed |
| Sqft: | 3,053 |
| Cost/Sqft: | $147 |
| Beds: | 4 |
| Baths: | 4 |
| Year Built: | 1999 |
| Property Taxes: | $11,271 |
| Days On Market: | 2815 |
| Lot Size: | 0,38 |
Description
Absolutely stunning home set on over 1/3 acre, shows like a model and is located in the highly desirable Fox Mill subdivision. Light & bright w/transom windows & OVER 4500 sq ft of finished living space including the english basement! Quality craftsmanship with beautiful moldings, trim and doors throughout. GOURMET kitchen w/GRANITE counters, island and all stainless steel appliances. Huge family room with 1 of 2 fireplaces, large master suite with gigantic walk in closet with his and her sides, custom built-ins and the master bath has 2 vanities, large whirlpool tub and separate shower. Private location within subdivision across from neighborhood open park area, close to TOP-RANKED neighborhood Elementary School and also offers bike paths, multiple parks and a clubhouse with pool! ENERGY EFFICIENT FURNACE/AC and BRAND NEW ROOF! Conveniently located near North Ave, the Randall Rd corridor, I88 and downtown St Charles. All this makes this a must see home!
Property Specifics
| Single Family | |
| — | |
| Colonial | |
| 1999 | |
| Full,English | |
| — | |
| No | |
| 0.38 |
| Kane | |
| Fox Mill | |
| 295 / Quarterly | |
| Insurance,Clubhouse,Pool | |
| Public | |
| Public Sewer | |
| 09947694 | |
| 0824352005 |
Nearby Schools
| NAME: | DISTRICT: | DISTANCE: | |
|---|---|---|---|
|
Grade School
Bell-graham Elementary School |
303 | — | |
|
Middle School
Thompson Middle School |
303 | Not in DB | |
|
High School
St Charles East High School |
303 | Not in DB | |
Property History
| DATE: | EVENT: | PRICE: | SOURCE: |
|---|---|---|---|
| 29 Mar, 2013 | Sold | $408,500 | MRED MLS |
| 19 Jan, 2013 | Under contract | $434,900 | MRED MLS |
| 18 Jan, 2013 | Listed for sale | $434,900 | MRED MLS |
| 1 Jun, 2016 | Sold | $431,000 | MRED MLS |
| 4 Apr, 2016 | Under contract | $439,000 | MRED MLS |
| — | Last price change | $459,000 | MRED MLS |
| 9 Mar, 2016 | Listed for sale | $459,000 | MRED MLS |
| 20 Jul, 2018 | Sold | $435,000 | MRED MLS |
| 2 Jun, 2018 | Under contract | $449,000 | MRED MLS |
| — | Last price change | $465,000 | MRED MLS |
| 11 May, 2018 | Listed for sale | $465,000 | MRED MLS |
| 14 Aug, 2020 | Sold | $450,000 | MRED MLS |
| 20 Jun, 2020 | Under contract | $459,900 | MRED MLS |
| — | Last price change | $464,900 | MRED MLS |
| 1 Jun, 2020 | Listed for sale | $464,900 | MRED MLS |
Room Specifics
Total Bedrooms: 4
Bedrooms Above Ground: 4
Bedrooms Below Ground: 0
Dimensions: —
Floor Type: Carpet
Dimensions: —
Floor Type: Carpet
Dimensions: —
Floor Type: Carpet
Full Bathrooms: 4
Bathroom Amenities: Whirlpool,Separate Shower,Double Sink
Bathroom in Basement: 1
Rooms: Den,Foyer,Game Room,Recreation Room
Basement Description: Finished
Other Specifics
| 3 | |
| Concrete Perimeter | |
| Asphalt | |
| Deck | |
| Landscaped | |
| 93 X 165 X 115 X 163 | |
| Unfinished | |
| Full | |
| Hardwood Floors, First Floor Laundry | |
| Double Oven, Microwave, Dishwasher, Refrigerator, Disposal | |
| Not in DB | |
| Clubhouse, Pool, Sidewalks, Street Lights | |
| — | |
| — | |
| Gas Log |
Tax History
| Year | Property Taxes |
|---|---|
| 2013 | $10,151 |
| 2016 | $11,002 |
| 2018 | $11,271 |
| 2020 | $10,702 |
Contact Agent
Nearby Similar Homes
Nearby Sold Comparables
Contact Agent
Listing Provided By
Berkshire Hathaway HomeServices Starck Real Estate








