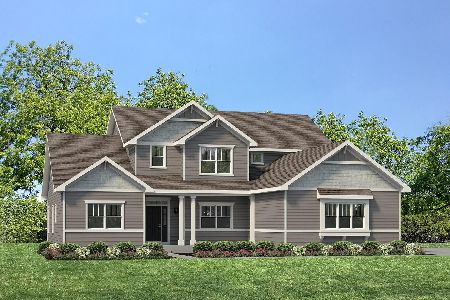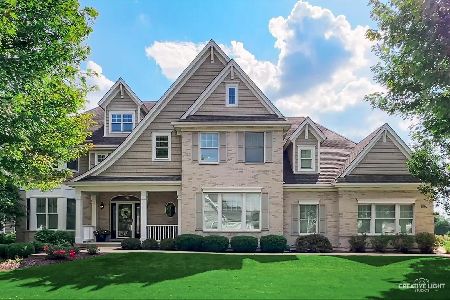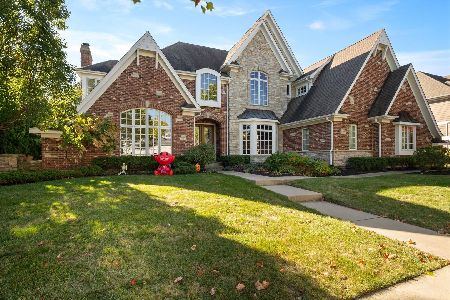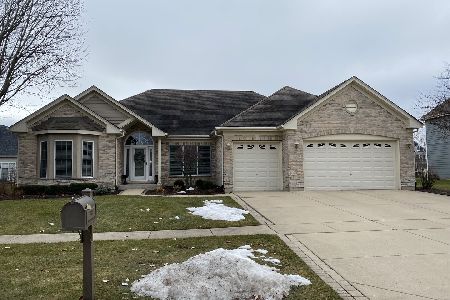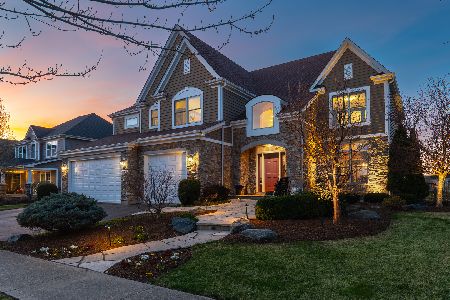39W869 Hathaway Lane, Geneva, Illinois 60134
$595,000
|
Sold
|
|
| Status: | Closed |
| Sqft: | 3,525 |
| Cost/Sqft: | $170 |
| Beds: | 4 |
| Baths: | 4 |
| Year Built: | 2013 |
| Property Taxes: | $14,791 |
| Days On Market: | 1617 |
| Lot Size: | 0,29 |
Description
WELCOME TO YOUR NEW HOME! Located in the prestigious Hillcrest neighborhood of Mill Creek you will find this stunning, custom-built home on a quiet street. The exterior is flanked w/stone & LP Smart Siding and a newer paver patio in the back of the home. Inside the home has recently been freshly painted throughout with tons of light streaming through the windows. Added details include vaulted ceilings, custom moldings, rich hardwoods, upgraded cabinetry, and transoms. The kitchen is made for entertaining with miles of counter space, large island, a double oven and a garden window. The 2-story family room includes a magnificent stone & limestone gas fireplace! The owner has enclosed their living room area allowing for two private spaces also on the main level. The expansive master suite includes an enviable walk-in closet and large bath. Their is an en-suite bedroom and beds 3 and 4 share a Jack/Jill bath. The unfinished basement is huge with rough-in for future bath ~ imagine what this space could be? Close to parks, walking/bike trails and golf. This home is truly a dream pleaser!!
Property Specifics
| Single Family | |
| — | |
| Traditional | |
| 2013 | |
| Full | |
| — | |
| No | |
| 0.29 |
| Kane | |
| Mill Creek | |
| 0 / Not Applicable | |
| None | |
| Community Well | |
| Public Sewer | |
| 11179533 | |
| 1113104003 |
Nearby Schools
| NAME: | DISTRICT: | DISTANCE: | |
|---|---|---|---|
|
Grade School
Fabyan Elementary School |
304 | — | |
|
Middle School
Geneva Middle School |
304 | Not in DB | |
|
High School
Geneva Community High School |
304 | Not in DB | |
Property History
| DATE: | EVENT: | PRICE: | SOURCE: |
|---|---|---|---|
| 9 Oct, 2014 | Sold | $532,490 | MRED MLS |
| 13 Aug, 2014 | Under contract | $542,490 | MRED MLS |
| — | Last price change | $544,990 | MRED MLS |
| 19 Jul, 2014 | Listed for sale | $544,990 | MRED MLS |
| 30 Sep, 2021 | Sold | $595,000 | MRED MLS |
| 22 Aug, 2021 | Under contract | $599,000 | MRED MLS |
| 16 Aug, 2021 | Listed for sale | $599,000 | MRED MLS |
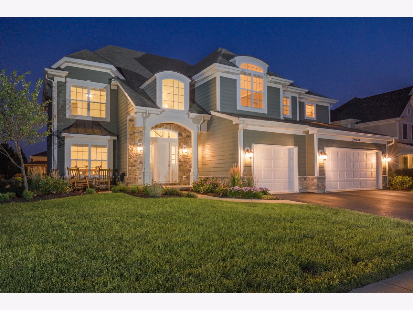
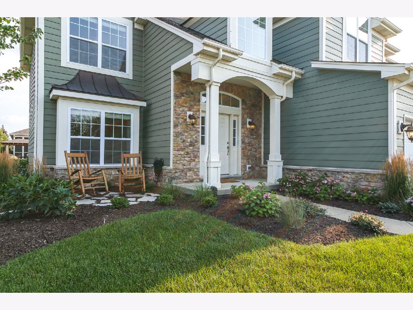
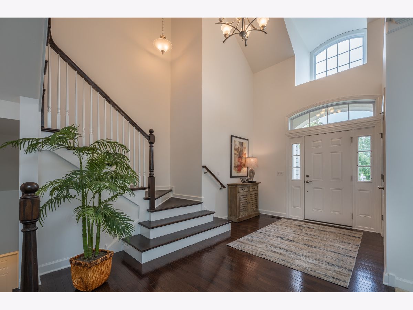
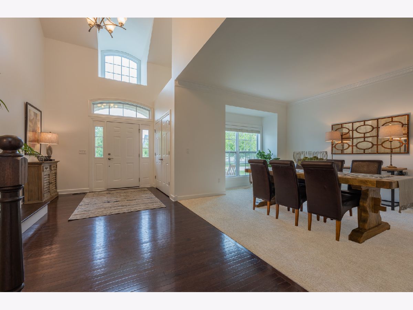
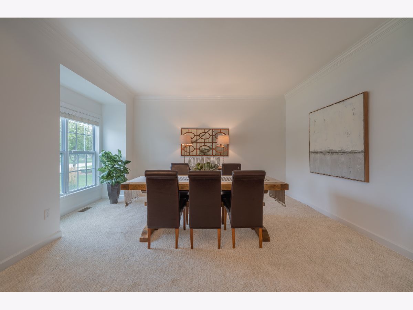
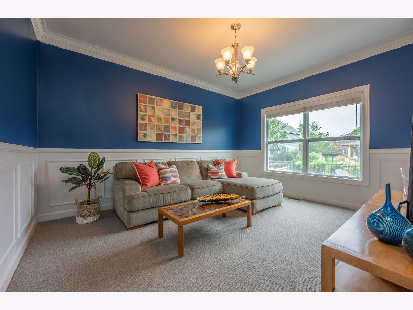
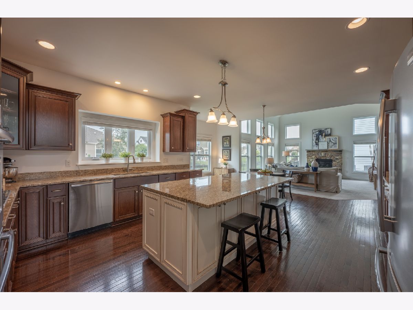
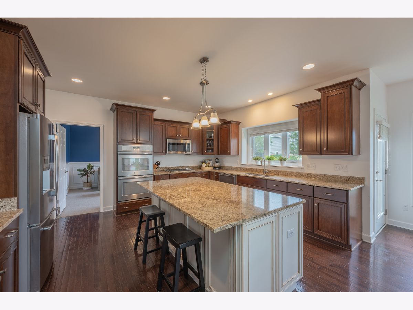
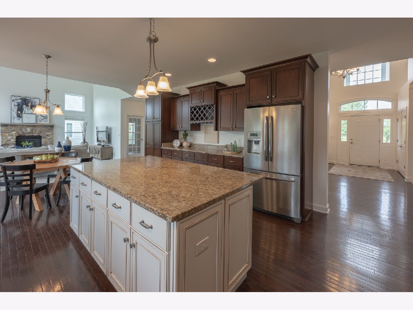
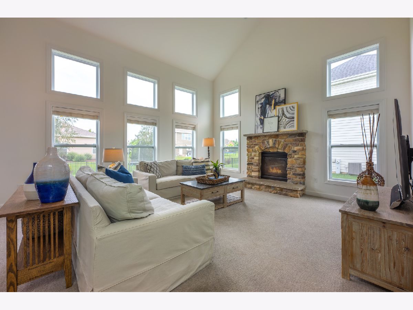
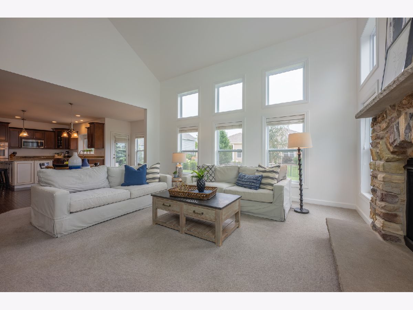
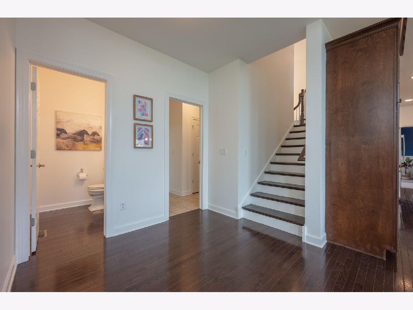
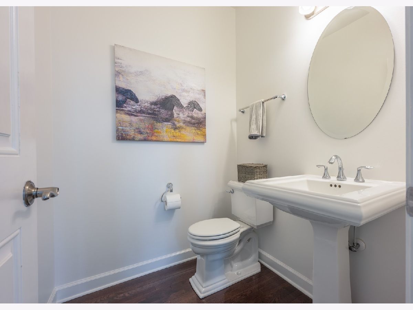
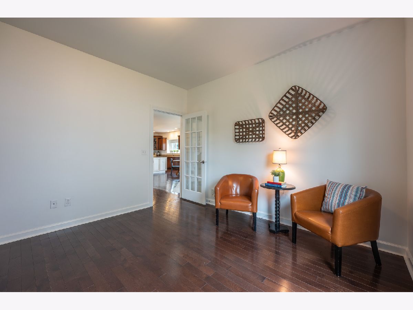
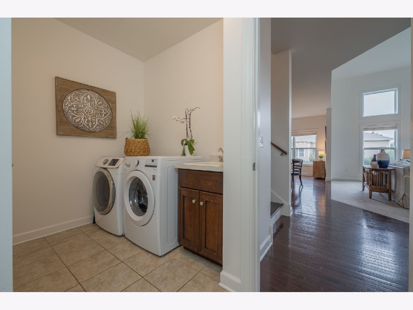
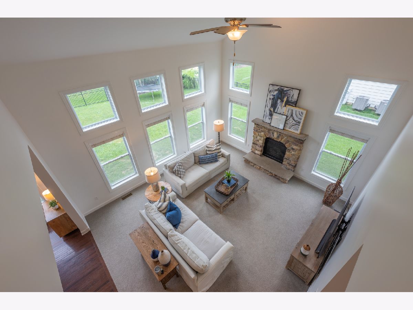
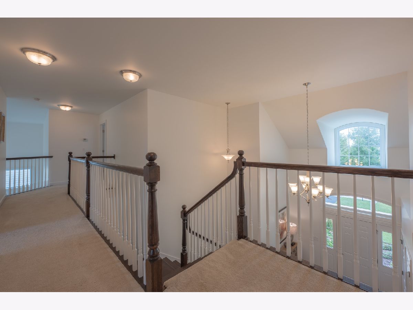
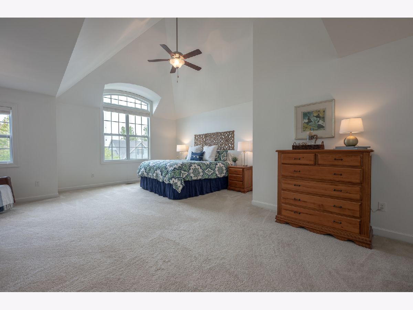
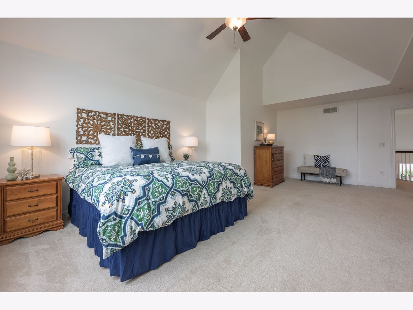
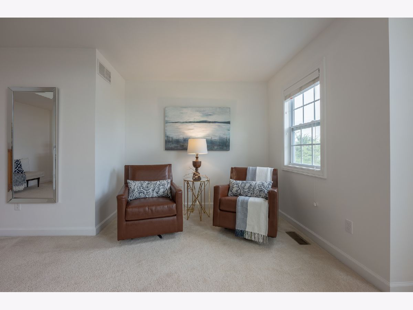
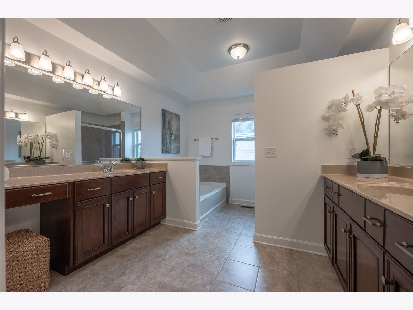
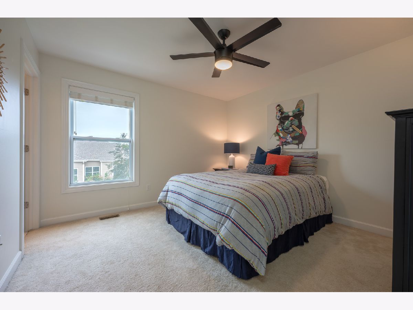
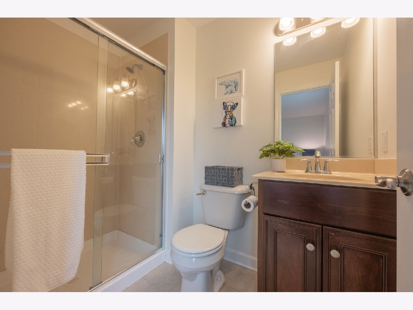
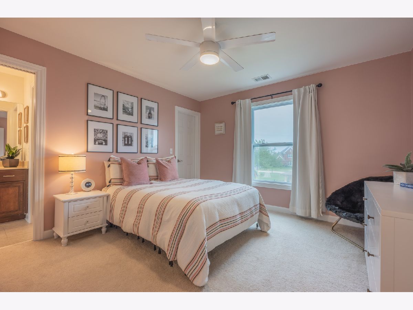
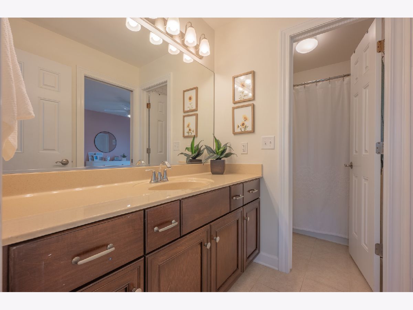
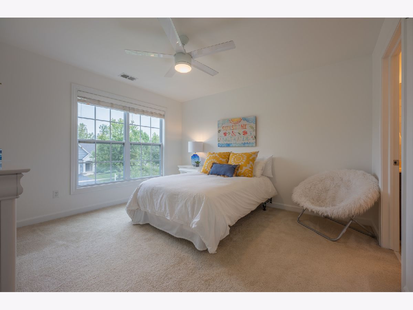
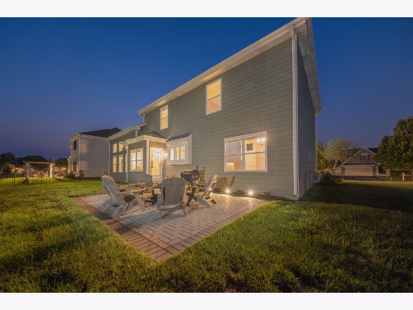
Room Specifics
Total Bedrooms: 4
Bedrooms Above Ground: 4
Bedrooms Below Ground: 0
Dimensions: —
Floor Type: Carpet
Dimensions: —
Floor Type: Carpet
Dimensions: —
Floor Type: Carpet
Full Bathrooms: 4
Bathroom Amenities: Separate Shower,Double Sink,Soaking Tub
Bathroom in Basement: 0
Rooms: Den,Walk In Closet
Basement Description: Unfinished,Bathroom Rough-In
Other Specifics
| 3 | |
| Concrete Perimeter | |
| Asphalt | |
| Brick Paver Patio, Storms/Screens | |
| Landscaped | |
| 100X120 | |
| Full | |
| Full | |
| Vaulted/Cathedral Ceilings, Hardwood Floors, First Floor Laundry, Walk-In Closet(s) | |
| Range, Microwave, Dishwasher, Refrigerator, Washer, Dryer, Disposal, Stainless Steel Appliance(s) | |
| Not in DB | |
| Park, Tennis Court(s), Curbs, Sidewalks, Street Paved | |
| — | |
| — | |
| Gas Log, Gas Starter |
Tax History
| Year | Property Taxes |
|---|---|
| 2021 | $14,791 |
Contact Agent
Nearby Similar Homes
Nearby Sold Comparables
Contact Agent
Listing Provided By
Hemming & Sylvester Properties


