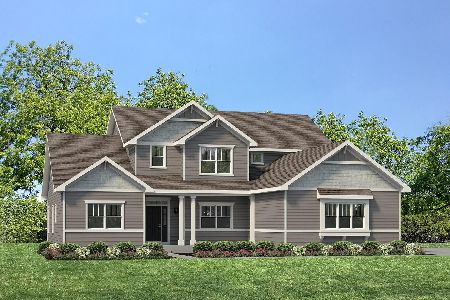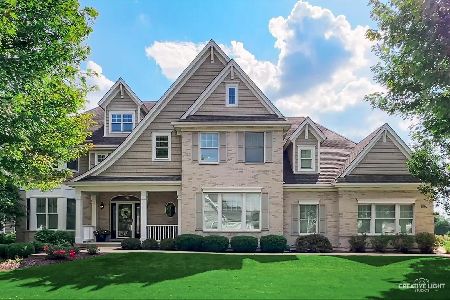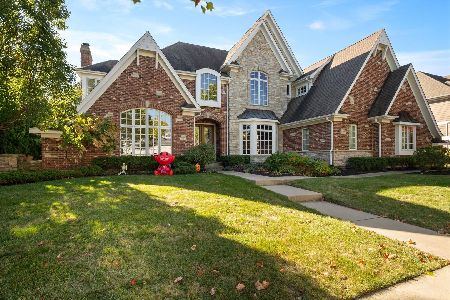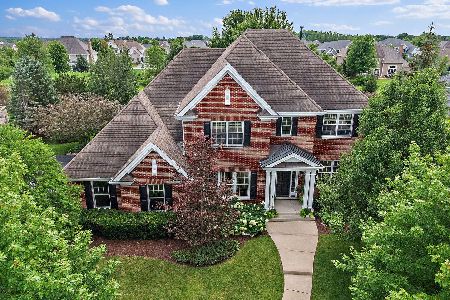0S172 Catlin Square, Geneva, Illinois 60134
$547,500
|
Sold
|
|
| Status: | Closed |
| Sqft: | 3,678 |
| Cost/Sqft: | $159 |
| Beds: | 4 |
| Baths: | 4 |
| Year Built: | 2003 |
| Property Taxes: | $16,517 |
| Days On Market: | 2067 |
| Lot Size: | 0,34 |
Description
The Details are Simply Stunning! Featuring Havlicek Builders! This custom brick front home on a premium lot overlooks open space & the golf course! Close to 3700 square feet of gorgeous living space! The grand foyer opens to a lovely dining room with a triple crown, bay window, & wainscotting. Formal living rm offers a wall of windows. Chef kitchen with large center island, gorgeous custom cabinetry, breakfast bar, an endless amount of cabinetry, pantry closet, eat-in area opens to deck & patio w/ stunning views of the golf course. The 1st-floor study boasts built in's, gorgeous crown, & great views. The family room is a showstopper with a soaring 2 story stone fireplace, massive coffered ceiling, & oversized wall of windows. The 2nd Flr! Unwind in the Master Suite w/ tray ceilings & walk-in closet. The master bath offers his/ her vanities, gorgeous tile shower, & jacuzzi tub. The 2nd and 3rd bedrooms share a jack/jill bath bath with great closet space including an unfinished area perfect for storage. The 4th bedroom is a perfect Junior suite All with custom detailed 9-foot ceilings which feature Havlicek stunning woodwork! 1st flr Mudroom with custom built-ins/lockers! 1st Floor Laundry! Full English deep pour basement plumbed for bath plus 2nd gorgeous fireplace. 2 Stunning Staircases! Great deck overlooking beautiful open space, brick patio, and golf course views! Quiet circle street. Close to schools, shopping, & great for commuters (Metra)!!
Property Specifics
| Single Family | |
| — | |
| Georgian | |
| 2003 | |
| Full,English | |
| — | |
| No | |
| 0.34 |
| Kane | |
| Mill Creek | |
| 0 / Not Applicable | |
| None | |
| Public | |
| Public Sewer | |
| 10723887 | |
| 1113102010 |
Nearby Schools
| NAME: | DISTRICT: | DISTANCE: | |
|---|---|---|---|
|
High School
Geneva Community High School |
304 | Not in DB | |
Property History
| DATE: | EVENT: | PRICE: | SOURCE: |
|---|---|---|---|
| 21 Aug, 2020 | Sold | $547,500 | MRED MLS |
| 24 Jul, 2020 | Under contract | $584,900 | MRED MLS |
| 23 May, 2020 | Listed for sale | $584,900 | MRED MLS |
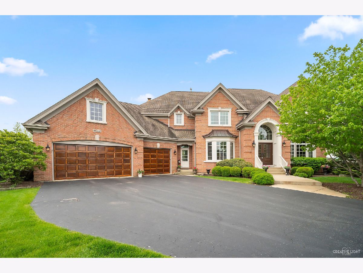
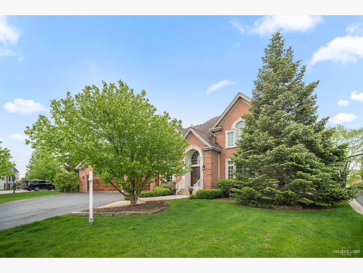
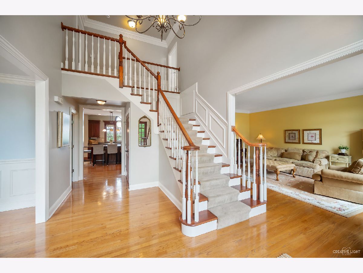
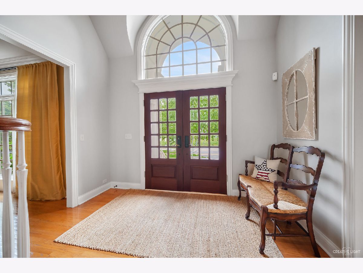
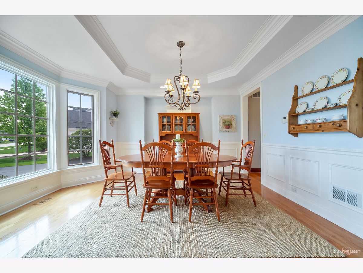
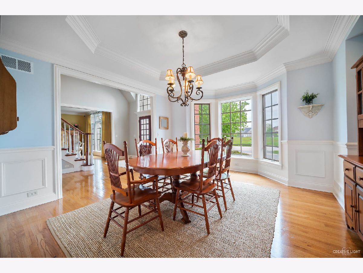
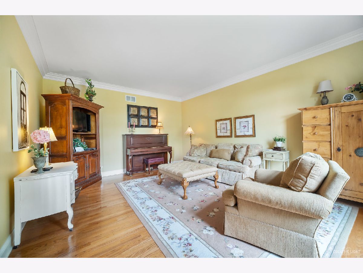
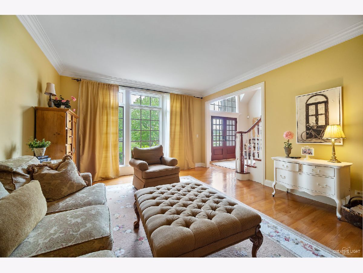
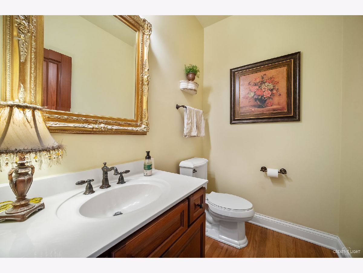
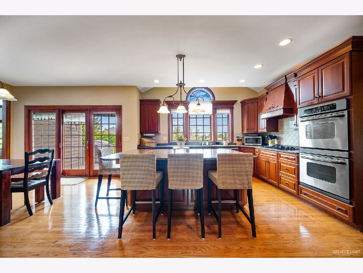
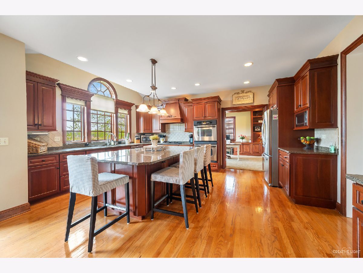
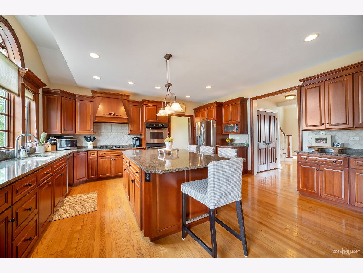
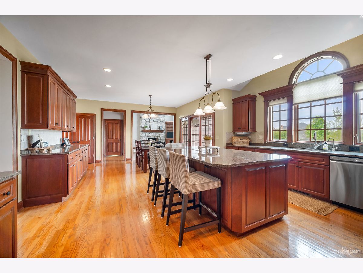
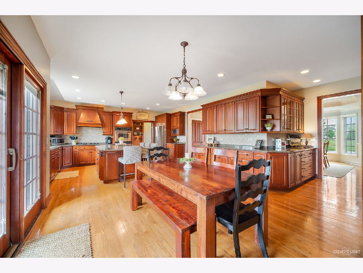
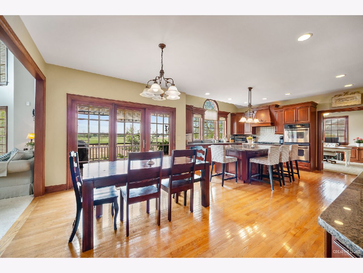
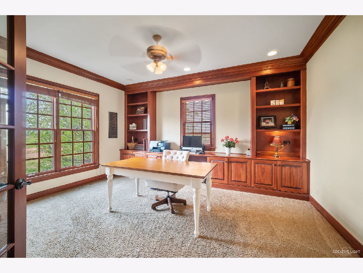
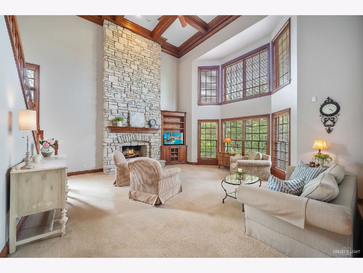
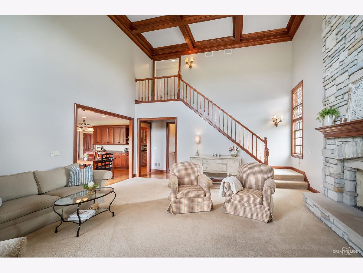
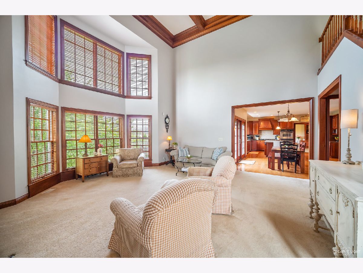
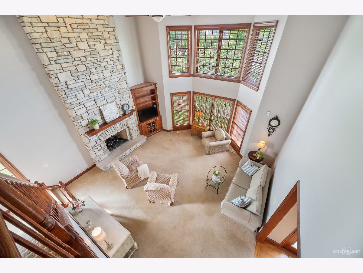
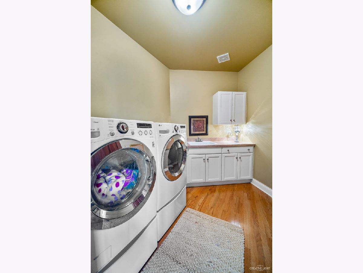
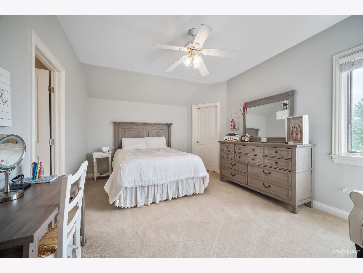
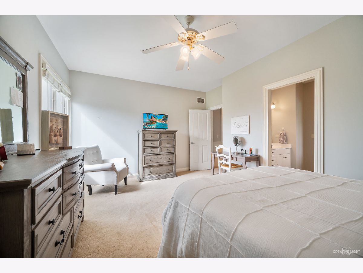
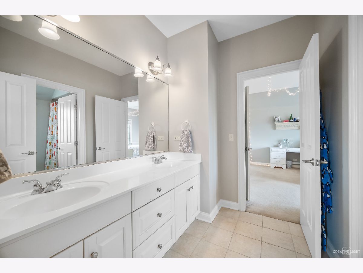
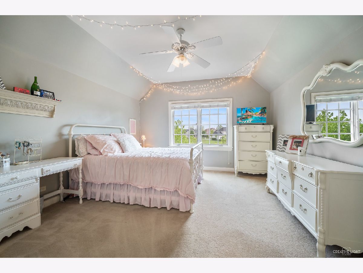
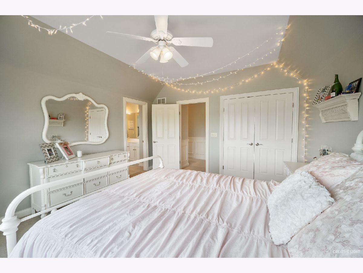
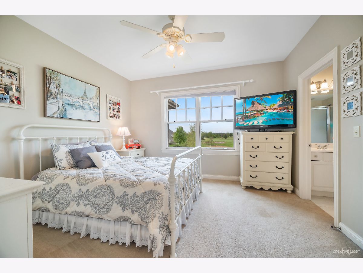
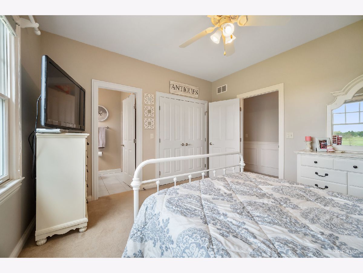
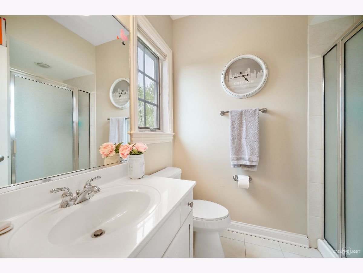
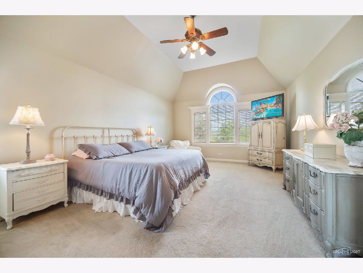
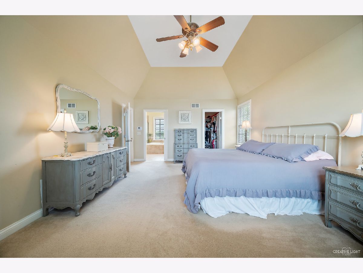
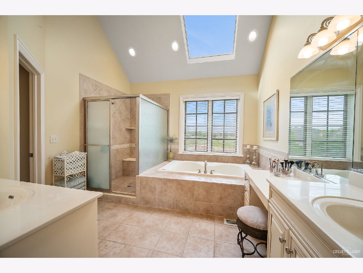
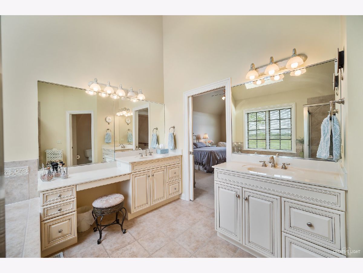
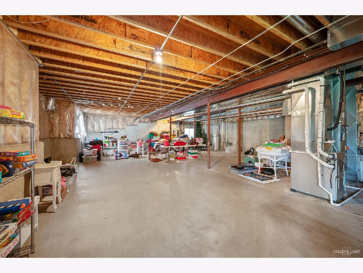
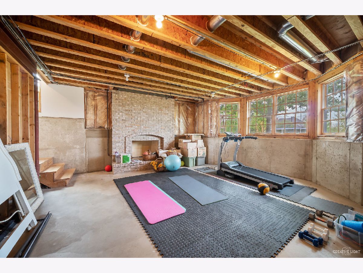
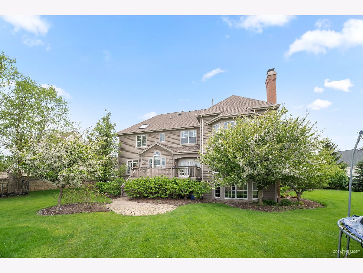
Room Specifics
Total Bedrooms: 4
Bedrooms Above Ground: 4
Bedrooms Below Ground: 0
Dimensions: —
Floor Type: Carpet
Dimensions: —
Floor Type: Carpet
Dimensions: —
Floor Type: Carpet
Full Bathrooms: 4
Bathroom Amenities: Whirlpool,Separate Shower,Double Sink
Bathroom in Basement: 0
Rooms: Eating Area,Mud Room,Office
Basement Description: Unfinished,Bathroom Rough-In
Other Specifics
| 3 | |
| Concrete Perimeter | |
| Asphalt | |
| Deck, Porch, Brick Paver Patio | |
| Golf Course Lot,Nature Preserve Adjacent,Landscaped | |
| 62X126X161X134 | |
| Unfinished | |
| Full | |
| Vaulted/Cathedral Ceilings, Skylight(s), Hardwood Floors, First Floor Laundry | |
| Range, Microwave, Dishwasher, Refrigerator, Washer, Dryer, Disposal, Stainless Steel Appliance(s) | |
| Not in DB | |
| Park, Tennis Court(s), Curbs, Sidewalks, Street Lights, Street Paved | |
| — | |
| — | |
| Gas Log, Gas Starter |
Tax History
| Year | Property Taxes |
|---|---|
| 2020 | $16,517 |
Contact Agent
Nearby Similar Homes
Nearby Sold Comparables
Contact Agent
Listing Provided By
RE/MAX All Pro - Sugar Grove


