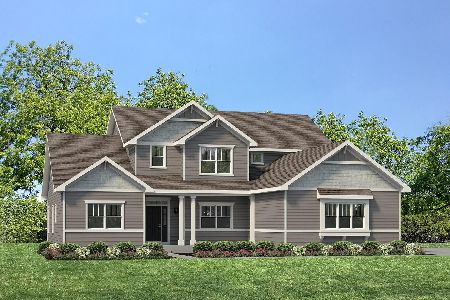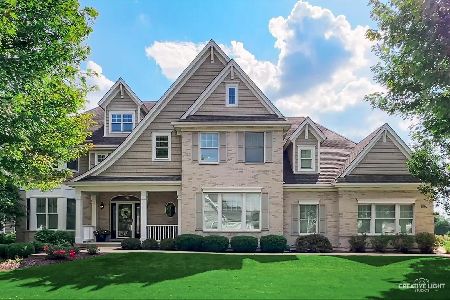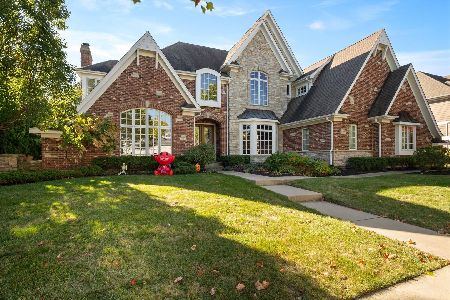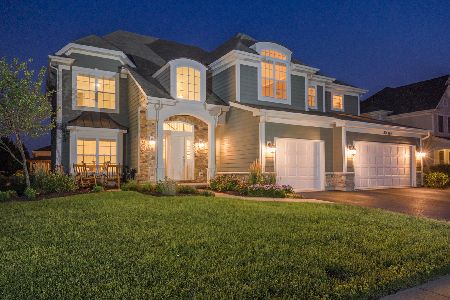39W870 Catlin Square, Geneva, Illinois 60134
$564,000
|
Sold
|
|
| Status: | Closed |
| Sqft: | 2,384 |
| Cost/Sqft: | $243 |
| Beds: | 3 |
| Baths: | 3 |
| Year Built: | 2015 |
| Property Taxes: | $14,462 |
| Days On Market: | 1643 |
| Lot Size: | 0,26 |
Description
Owner spared no expense when remodeling this Aster Platinum-Plus Ranch home in Mill Creek. This New Construction purchase was completely remodeled top to bottom adding all new flooring, all new paint & 9 ft. doors, plus most cabinetry & lighting thru-out home along with finishing the basement and adding outdoor space to yard! Little is left from the original purchase! Kitchen offers quartz counter tops, new back splash, stainless steel appliances with double oven, pantry & island. New master suite with barn doors for privacy. Luxurious Master bath remodel has dual vanities & step-in rain/body shower. Entertain to the max in the finished basement & back yard! Basement offers kitchen/bar, rec area w/stage, bonus/4th bedroom & full bath! Screen porch opens to fenced yard, blue-stone patio & covered outdoor kitchen with built in grill, cooling-drawers & bar. Enjoy the waterfall, fire pit & Jacuzzi on warm summer nights. 3-Car garage with epoxy floor. Professionally landscaped. Immediate Closing available.
Property Specifics
| Single Family | |
| — | |
| Ranch | |
| 2015 | |
| Full | |
| ASTER PLATINUM-PLUS | |
| No | |
| 0.26 |
| Kane | |
| — | |
| 0 / Not Applicable | |
| None | |
| Community Well | |
| Public Sewer | |
| 11161949 | |
| 1113104010 |
Property History
| DATE: | EVENT: | PRICE: | SOURCE: |
|---|---|---|---|
| 10 May, 2020 | Under contract | $0 | MRED MLS |
| 27 Apr, 2020 | Listed for sale | $0 | MRED MLS |
| 27 Sep, 2021 | Sold | $564,000 | MRED MLS |
| 26 Jul, 2021 | Under contract | $579,900 | MRED MLS |
| 20 Jul, 2021 | Listed for sale | $579,900 | MRED MLS |




































Room Specifics
Total Bedrooms: 3
Bedrooms Above Ground: 3
Bedrooms Below Ground: 0
Dimensions: —
Floor Type: Carpet
Dimensions: —
Floor Type: Carpet
Full Bathrooms: 3
Bathroom Amenities: Separate Shower,Double Sink,Full Body Spray Shower,Double Shower,Soaking Tub
Bathroom in Basement: 1
Rooms: Eating Area,Den,Bonus Room,Recreation Room
Basement Description: Finished
Other Specifics
| 3 | |
| Concrete Perimeter | |
| Asphalt | |
| Porch, Hot Tub, Porch Screened, Brick Paver Patio, Outdoor Grill, Fire Pit | |
| Fenced Yard,Landscaped | |
| 100 X 120 | |
| — | |
| Full | |
| Bar-Wet, Hardwood Floors, First Floor Bedroom, First Floor Laundry, First Floor Full Bath, Walk-In Closet(s) | |
| Double Oven, Microwave, Dishwasher, Refrigerator, High End Refrigerator, Washer, Dryer, Disposal, Stainless Steel Appliance(s), Wine Refrigerator, Cooktop | |
| Not in DB | |
| Park, Lake, Curbs, Sidewalks, Street Paved | |
| — | |
| — | |
| Attached Fireplace Doors/Screen, Gas Log, Heatilator |
Tax History
| Year | Property Taxes |
|---|---|
| 2021 | $14,462 |
Contact Agent
Nearby Similar Homes
Nearby Sold Comparables
Contact Agent
Listing Provided By
REMAX All Pro - St Charles











