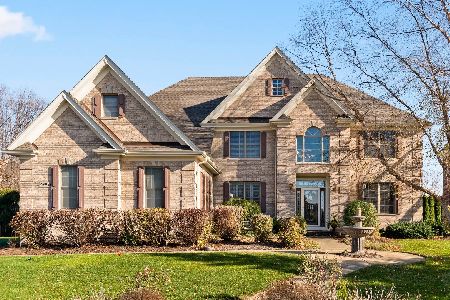39W958 Carl Sandburg Road, St Charles, Illinois 60175
$415,000
|
Sold
|
|
| Status: | Closed |
| Sqft: | 3,632 |
| Cost/Sqft: | $117 |
| Beds: | 4 |
| Baths: | 4 |
| Year Built: | 1996 |
| Property Taxes: | $10,199 |
| Days On Market: | 3475 |
| Lot Size: | 0,39 |
Description
Prepare to be impressed by this pristine, John Hall built home just brimming with wall to wall quality with tremendous curb appeal! 2 story entry, volume ceilings, wainscot, chair rail and crown moldings, inviting fireplace, hardwood floors throughout entire 1st floor, chef's kitchen with granite, slate back splash & stainless steel appliances. Newly carpeted fully finished basement with theater room, game area, 5th BR & bath with walk-in closet! Beautifully manicured, backyard oasis, offering tremendous space and privacy complete with white picket fence, deck, paver patio with western exposure ideal for viewing sunsets! Location is within walking distance of Bell-Graham Elementary school. Fox Mill neighborhood offers extensive walking trails, community pool and ponds for fishing. Additional features include: Master bath with walk-in his & her closets, Significant storage space with pull down stairs in garage attic, Built-in cabinets and workbench in garage. THIS IS A MUST SEE HOME!
Property Specifics
| Single Family | |
| — | |
| Traditional | |
| 1996 | |
| Full | |
| — | |
| No | |
| 0.39 |
| Kane | |
| Fox Mill | |
| 290 / Quarterly | |
| Pool | |
| Public | |
| Public Sewer | |
| 09259785 | |
| 0824151002 |
Nearby Schools
| NAME: | DISTRICT: | DISTANCE: | |
|---|---|---|---|
|
Grade School
Bell-graham Elementary School |
303 | — | |
Property History
| DATE: | EVENT: | PRICE: | SOURCE: |
|---|---|---|---|
| 29 Jul, 2011 | Sold | $388,000 | MRED MLS |
| 5 Jul, 2011 | Under contract | $399,900 | MRED MLS |
| — | Last price change | $409,900 | MRED MLS |
| 10 Jun, 2011 | Listed for sale | $409,900 | MRED MLS |
| 13 Oct, 2016 | Sold | $415,000 | MRED MLS |
| 30 Aug, 2016 | Under contract | $424,500 | MRED MLS |
| — | Last price change | $439,900 | MRED MLS |
| 16 Jun, 2016 | Listed for sale | $439,900 | MRED MLS |
Room Specifics
Total Bedrooms: 4
Bedrooms Above Ground: 4
Bedrooms Below Ground: 0
Dimensions: —
Floor Type: Carpet
Dimensions: —
Floor Type: Carpet
Dimensions: —
Floor Type: Carpet
Full Bathrooms: 4
Bathroom Amenities: Whirlpool,Separate Shower,Double Sink
Bathroom in Basement: 1
Rooms: Den,Eating Area,Recreation Room,Theatre Room,Other Room
Basement Description: Finished
Other Specifics
| 2 | |
| Concrete Perimeter | |
| Asphalt,Side Drive | |
| Deck, Patio, Brick Paver Patio | |
| Fenced Yard,Landscaped | |
| 66X55X135X104X170 | |
| — | |
| Full | |
| Bar-Dry, Hardwood Floors, In-Law Arrangement, First Floor Laundry | |
| Range, Microwave, Dishwasher, Stainless Steel Appliance(s) | |
| Not in DB | |
| Pool, Sidewalks, Street Lights, Street Paved | |
| — | |
| — | |
| Gas Starter |
Tax History
| Year | Property Taxes |
|---|---|
| 2011 | $8,818 |
| 2016 | $10,199 |
Contact Agent
Nearby Sold Comparables
Contact Agent
Listing Provided By
Keller Williams Fox Valley Realty




