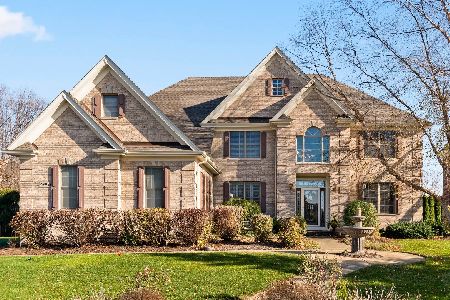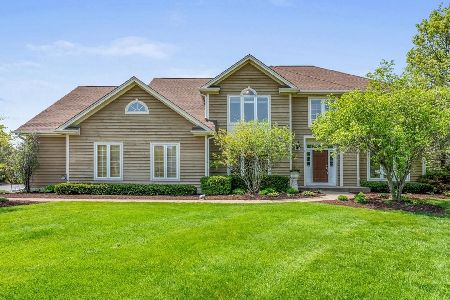4N550 Robert Frost Circle, St Charles, Illinois 60175
$415,000
|
Sold
|
|
| Status: | Closed |
| Sqft: | 2,976 |
| Cost/Sqft: | $143 |
| Beds: | 4 |
| Baths: | 3 |
| Year Built: | 1997 |
| Property Taxes: | $10,059 |
| Days On Market: | 5729 |
| Lot Size: | 0,41 |
Description
3100 sqft brick front Georgian beautifully set on Premium lot backing to open space~pond views & almost half acre w/wonderful privacy & large mature treed landscape~Tremendous 2 story fam rm w/flr to ceiling brick fp & skylights~Front staircase in addition to convenient back staircase~Nice trim package~Huge Cooks kit~1st flr den/5th bdrm w/full bath adjacent~Central vac/intercom~walk to grade schl~community pool~
Property Specifics
| Single Family | |
| — | |
| Traditional | |
| 1997 | |
| Full | |
| — | |
| No | |
| 0.41 |
| Kane | |
| Fox Mill | |
| 1213 / Annual | |
| Insurance | |
| Public | |
| Public Sewer | |
| 07503178 | |
| 0824151003 |
Property History
| DATE: | EVENT: | PRICE: | SOURCE: |
|---|---|---|---|
| 4 Jun, 2010 | Sold | $415,000 | MRED MLS |
| 5 May, 2010 | Under contract | $425,000 | MRED MLS |
| 15 Apr, 2010 | Listed for sale | $425,000 | MRED MLS |
| 7 Oct, 2016 | Sold | $390,500 | MRED MLS |
| 29 Aug, 2016 | Under contract | $399,000 | MRED MLS |
| — | Last price change | $410,000 | MRED MLS |
| 19 Mar, 2016 | Listed for sale | $424,900 | MRED MLS |
Room Specifics
Total Bedrooms: 4
Bedrooms Above Ground: 4
Bedrooms Below Ground: 0
Dimensions: —
Floor Type: Carpet
Dimensions: —
Floor Type: Carpet
Dimensions: —
Floor Type: Carpet
Full Bathrooms: 3
Bathroom Amenities: Whirlpool,Separate Shower,Double Sink
Bathroom in Basement: 0
Rooms: Den,Utility Room-1st Floor
Basement Description: Unfinished
Other Specifics
| 3 | |
| Concrete Perimeter | |
| Asphalt | |
| Patio | |
| Landscaped,Water View | |
| 97X170X110X170 | |
| — | |
| Full | |
| Vaulted/Cathedral Ceilings, Skylight(s), First Floor Bedroom | |
| Range, Microwave, Dishwasher, Refrigerator, Washer, Dryer, Disposal | |
| Not in DB | |
| Clubhouse, Pool, Sidewalks, Street Lights, Street Paved | |
| — | |
| — | |
| Gas Log |
Tax History
| Year | Property Taxes |
|---|---|
| 2010 | $10,059 |
| 2016 | $11,793 |
Contact Agent
Nearby Sold Comparables
Contact Agent
Listing Provided By
Coldwell Banker Residential





