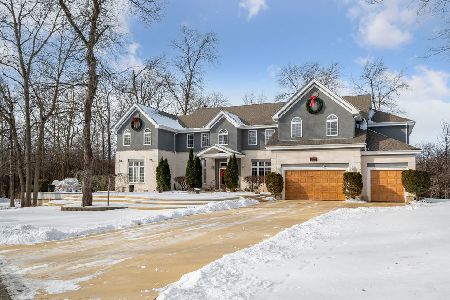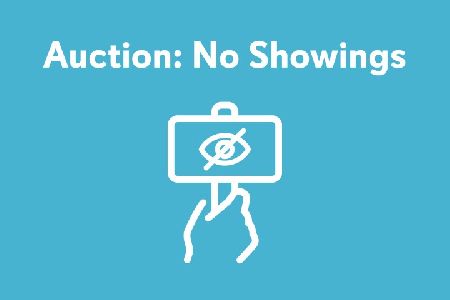3N010 Lakeview Court, West Chicago, Illinois 60185
$424,000
|
Sold
|
|
| Status: | Closed |
| Sqft: | 3,029 |
| Cost/Sqft: | $145 |
| Beds: | 4 |
| Baths: | 3 |
| Year Built: | 1975 |
| Property Taxes: | $10,728 |
| Days On Market: | 2854 |
| Lot Size: | 0,52 |
Description
Looking for an escape? No need to travel hours from Chicago! This serene sanctuary in Wayne Township overlooks wide open spaces from its perch on half an acre. In 2003, a dramatic addition created a soaring foyer with iron staircase leading to a loft and 2nd floor master suite and included a prairie style exterior re-elevation using hardie board, stone & architectural roofing. The open circular flow makes the perfect space for entertaining. Continuing updates and improvements, make it feel like a new home including 2012 kitchen/family room renovation with custom maple cabinets, granite countertops, tile backsplash and stainless appliances, a matching drybar and stone accents (fireplace and entry wall); 2016 1st floor master bathroom renovation and new HVAC main level (2 systems); 2009 extensive exterior stonework/landscaping and the list goes on! Don't miss this truly custom, private haven located near Wheaton Academy and miles of forest preserve trails with award winning D25 schools.
Property Specifics
| Single Family | |
| — | |
| Prairie | |
| 1975 | |
| Partial | |
| — | |
| No | |
| 0.52 |
| Du Page | |
| — | |
| 0 / Not Applicable | |
| None | |
| Private Well | |
| Septic-Private | |
| 09906043 | |
| 0126404006 |
Nearby Schools
| NAME: | DISTRICT: | DISTANCE: | |
|---|---|---|---|
|
Grade School
Evergreen Elementary School |
25 | — | |
|
Middle School
Benjamin Middle School |
25 | Not in DB | |
|
High School
Community High School |
94 | Not in DB | |
Property History
| DATE: | EVENT: | PRICE: | SOURCE: |
|---|---|---|---|
| 29 Jun, 2018 | Sold | $424,000 | MRED MLS |
| 22 Apr, 2018 | Under contract | $439,900 | MRED MLS |
| 5 Apr, 2018 | Listed for sale | $439,900 | MRED MLS |
Room Specifics
Total Bedrooms: 4
Bedrooms Above Ground: 4
Bedrooms Below Ground: 0
Dimensions: —
Floor Type: Carpet
Dimensions: —
Floor Type: Carpet
Dimensions: —
Floor Type: Carpet
Full Bathrooms: 3
Bathroom Amenities: Double Shower
Bathroom in Basement: 0
Rooms: Great Room,Loft,Foyer
Basement Description: Unfinished
Other Specifics
| 2 | |
| Concrete Perimeter | |
| Asphalt | |
| Patio | |
| Cul-De-Sac,Wooded | |
| 78X154X2555X181 | |
| — | |
| Full | |
| Vaulted/Cathedral Ceilings, Bar-Dry, Hardwood Floors, First Floor Bedroom, First Floor Full Bath | |
| Range, Microwave, Dishwasher, Refrigerator, Washer, Dryer | |
| Not in DB | |
| — | |
| — | |
| — | |
| Wood Burning, Attached Fireplace Doors/Screen, Gas Log, Gas Starter |
Tax History
| Year | Property Taxes |
|---|---|
| 2018 | $10,728 |
Contact Agent
Nearby Similar Homes
Nearby Sold Comparables
Contact Agent
Listing Provided By
RE/MAX Suburban






