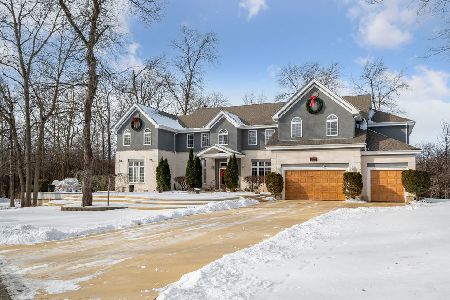3N027 Lakeview Court, West Chicago, Illinois 60185
$323,500
|
Sold
|
|
| Status: | Closed |
| Sqft: | 2,911 |
| Cost/Sqft: | $110 |
| Beds: | 4 |
| Baths: | 3 |
| Year Built: | 1984 |
| Property Taxes: | $7,813 |
| Days On Market: | 3575 |
| Lot Size: | 0,48 |
Description
Come see the beautiful architecture on this home with waterfront views! Uniquely designed with 2 story entry, skylights throughout and full bank of windows overlooking pond. Year round enjoyment with this custom designed & built home on a peaceful, quiet cul de sac. Your own OASIS! Updated kitchen with breakfast room features Stainless Steel appliances with granite countertops on cabinets and island. Formal dining room with hardwood floors. Living room has a dramatic two story stone fireplace. First floor bathroom has a 6 person sauna and steam shower! Both second floor bathrooms feature granite countertops and floors with vaulted ceilings! Second floor loft leads to double french door entry to the master suite with walk in closet. Master bath overlooks the big, beautiful great room with vaulted ceiling and custom window trim and crown moldings. Must see to believe! Open, bright and flowing floor plan. Deck spans the full back of the home, and a balcony off the master suite.
Property Specifics
| Single Family | |
| — | |
| — | |
| 1984 | |
| None | |
| — | |
| Yes | |
| 0.48 |
| Du Page | |
| — | |
| 0 / Not Applicable | |
| None | |
| Private Well | |
| Septic-Private | |
| 09195578 | |
| 0126404008 |
Property History
| DATE: | EVENT: | PRICE: | SOURCE: |
|---|---|---|---|
| 25 Jun, 2010 | Sold | $245,000 | MRED MLS |
| 14 May, 2010 | Under contract | $249,900 | MRED MLS |
| 4 May, 2010 | Listed for sale | $249,900 | MRED MLS |
| 1 Jun, 2016 | Sold | $323,500 | MRED MLS |
| 16 Apr, 2016 | Under contract | $319,900 | MRED MLS |
| 14 Apr, 2016 | Listed for sale | $319,900 | MRED MLS |
Room Specifics
Total Bedrooms: 4
Bedrooms Above Ground: 4
Bedrooms Below Ground: 0
Dimensions: —
Floor Type: Carpet
Dimensions: —
Floor Type: Carpet
Dimensions: —
Floor Type: Carpet
Full Bathrooms: 3
Bathroom Amenities: Separate Shower,Steam Shower,Double Sink
Bathroom in Basement: 0
Rooms: Breakfast Room,Loft
Basement Description: Crawl
Other Specifics
| 2.5 | |
| — | |
| — | |
| — | |
| — | |
| 63X173X100X120X119 | |
| — | |
| Full | |
| Vaulted/Cathedral Ceilings, Skylight(s), Sauna/Steam Room, Hardwood Floors, Second Floor Laundry, First Floor Full Bath | |
| Range, Microwave, Dishwasher, Refrigerator, Washer, Dryer, Stainless Steel Appliance(s) | |
| Not in DB | |
| — | |
| — | |
| — | |
| Wood Burning, Gas Starter |
Tax History
| Year | Property Taxes |
|---|---|
| 2010 | $10,038 |
| 2016 | $7,813 |
Contact Agent
Nearby Similar Homes
Nearby Sold Comparables
Contact Agent
Listing Provided By
JGL Realty Inc.







