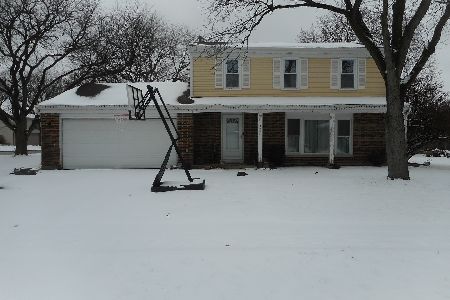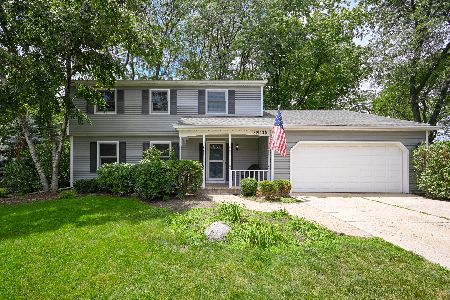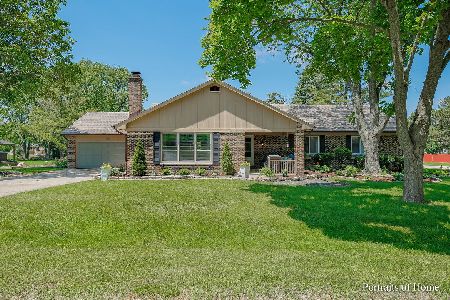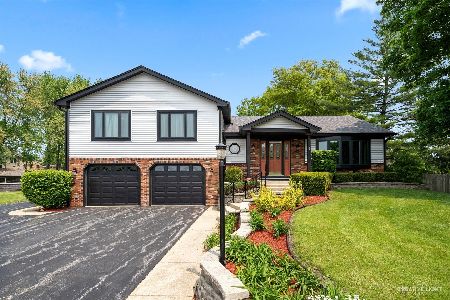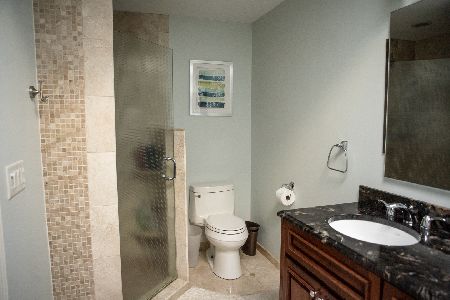3N110 Ridgeview Street, West Chicago, Illinois 60185
$427,500
|
Sold
|
|
| Status: | Closed |
| Sqft: | 3,500 |
| Cost/Sqft: | $124 |
| Beds: | 4 |
| Baths: | 3 |
| Year Built: | 1976 |
| Property Taxes: | $8,147 |
| Days On Market: | 4859 |
| Lot Size: | 0,56 |
Description
Beautiful on the outside-truly amazing on the inside. Great room has functionality,beauty&style. Open fl plan. Stone FP, hdwd flrs. Huge multi-level granite isld. Big eat in area. Views of the patio/pool from most of 1st fl. Sunroom w/skylights. Mstr br suite-great closet&priv ba. Loft area. Fin bsmt w/bar area. Must see yard-maint free covered deck,fire-pit&brand new bbq area. Best mechanical-dual A/C&Furn.
Property Specifics
| Single Family | |
| — | |
| Traditional | |
| 1976 | |
| Full | |
| 2 STORY | |
| No | |
| 0.56 |
| Du Page | |
| — | |
| 0 / Not Applicable | |
| None | |
| Private Well | |
| Septic-Private | |
| 08175505 | |
| 0125305023 |
Nearby Schools
| NAME: | DISTRICT: | DISTANCE: | |
|---|---|---|---|
|
Grade School
Evergreen Elementary School |
25 | — | |
|
Middle School
Benjamin Middle School |
25 | Not in DB | |
|
High School
Community High School |
94 | Not in DB | |
Property History
| DATE: | EVENT: | PRICE: | SOURCE: |
|---|---|---|---|
| 30 Nov, 2012 | Sold | $427,500 | MRED MLS |
| 8 Oct, 2012 | Under contract | $435,000 | MRED MLS |
| 8 Oct, 2012 | Listed for sale | $435,000 | MRED MLS |
Room Specifics
Total Bedrooms: 4
Bedrooms Above Ground: 4
Bedrooms Below Ground: 0
Dimensions: —
Floor Type: Carpet
Dimensions: —
Floor Type: Carpet
Dimensions: —
Floor Type: —
Full Bathrooms: 3
Bathroom Amenities: Separate Shower,Double Sink
Bathroom in Basement: 0
Rooms: Breakfast Room,Foyer,Loft,Recreation Room,Sun Room
Basement Description: Finished
Other Specifics
| 2.5 | |
| Concrete Perimeter | |
| Concrete | |
| Deck, Patio, Porch, In Ground Pool, Storms/Screens | |
| Fenced Yard,Landscaped | |
| 162X222X66X200 | |
| — | |
| Full | |
| Vaulted/Cathedral Ceilings, Skylight(s), Bar-Wet, Hardwood Floors, First Floor Bedroom, First Floor Laundry | |
| Double Oven, Microwave, Dishwasher, Refrigerator, Bar Fridge, Washer, Dryer, Disposal, Stainless Steel Appliance(s), Wine Refrigerator | |
| Not in DB | |
| Street Lights, Street Paved | |
| — | |
| — | |
| Wood Burning, Attached Fireplace Doors/Screen, Gas Log |
Tax History
| Year | Property Taxes |
|---|---|
| 2012 | $8,147 |
Contact Agent
Nearby Similar Homes
Nearby Sold Comparables
Contact Agent
Listing Provided By
Baird & Warner

