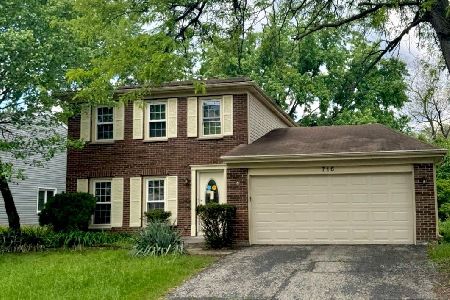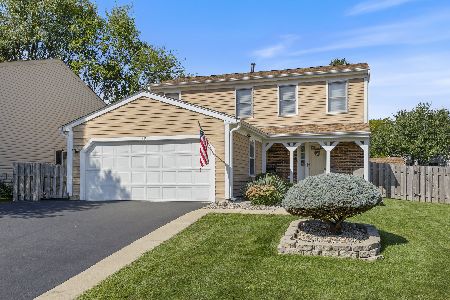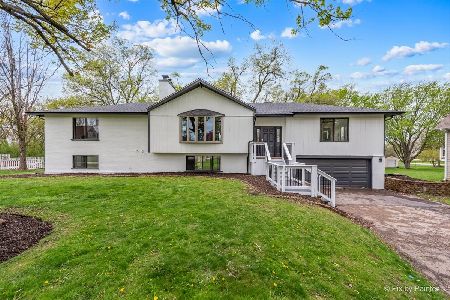3N079 Ridgeview Street, West Chicago, Illinois 60185
$386,000
|
Sold
|
|
| Status: | Closed |
| Sqft: | 2,250 |
| Cost/Sqft: | $178 |
| Beds: | 3 |
| Baths: | 4 |
| Year Built: | 1976 |
| Property Taxes: | $8,390 |
| Days On Market: | 1278 |
| Lot Size: | 0,47 |
Description
Beautiful, spacious 3 bedroom, 2.2 bath brick ranch on appx .47 acre lot. Highly-rated District 25 schools. Sit and chat with friends and family and your favorite beverage on the warm and welcoming covered front porch. Once inside you will appreciate the open concept great room floorplan with a cozy fireplace that can be enjoyed from both the living room and dining room. The kitchen is the hub of the home and this one has so much space to cook and gather. The warmth and ambiance of the wood-burning fireplace in the dining area will make mealtime a special experience. Sliding doors lead to a large patio perfect for barbecuing, outdoor living and entertaining. Adjacent to the kitchen is a mudroom or pantry area with deep utility sink, 2 storage nooks and access to the heated 2-car garage. So many updates and improvements which include 4-inch baseboards throughout. Hardwood floors (refinished in 2018) in kitchen, dining area and foyer. 3 fireplaces. Carpeting new in 2018. Tear-off roof and skylights 2021, A/C 2021, water heater, dishwasher, range, washer/dryer all new in 2018, microwave 2020, garage heater 2019. Dual water filtration in basement. Gorgeous, remodeled hall bath 2020 with dual sinks. Gorgeous master suite with full bath boasting a walk-in closet with custom organizational system, separate shower, whirlpool tub and dual sinks. The basement features a family room with exposed brick walls, a cozy wood-burning stove and wet bar making this a perfect place to relax and retreat or entertain. The huge recreation room can accommodate a pool or ping pong table or any other "toys" you may have. 2 extra rooms can be used as a playroom, home office, exercise, or hobby area. A 1/2 bath, laundry room with a large cedar closet and a storage space round out the lower level. Radon mitigation system. 2-year-new sump pump with a battery backup. Don't miss this home!
Property Specifics
| Single Family | |
| — | |
| — | |
| 1976 | |
| — | |
| RANCH | |
| No | |
| 0.47 |
| Du Page | |
| Wayne Eastgate | |
| — / Not Applicable | |
| — | |
| — | |
| — | |
| 11442404 | |
| 0125306017 |
Nearby Schools
| NAME: | DISTRICT: | DISTANCE: | |
|---|---|---|---|
|
Grade School
Evergreen Elementary School |
25 | — | |
|
Middle School
Benjamin Middle School |
25 | Not in DB | |
|
High School
Community High School |
94 | Not in DB | |
Property History
| DATE: | EVENT: | PRICE: | SOURCE: |
|---|---|---|---|
| 5 Aug, 2011 | Sold | $285,000 | MRED MLS |
| 31 May, 2011 | Under contract | $310,000 | MRED MLS |
| 27 Apr, 2011 | Listed for sale | $310,000 | MRED MLS |
| 20 Jul, 2018 | Sold | $279,000 | MRED MLS |
| 13 Jun, 2018 | Under contract | $292,500 | MRED MLS |
| — | Last price change | $297,500 | MRED MLS |
| 16 Mar, 2018 | Listed for sale | $297,500 | MRED MLS |
| 27 Jul, 2022 | Sold | $386,000 | MRED MLS |
| 25 Jun, 2022 | Under contract | $400,000 | MRED MLS |
| 21 Jun, 2022 | Listed for sale | $400,000 | MRED MLS |




























Room Specifics
Total Bedrooms: 3
Bedrooms Above Ground: 3
Bedrooms Below Ground: 0
Dimensions: —
Floor Type: —
Dimensions: —
Floor Type: —
Full Bathrooms: 4
Bathroom Amenities: Separate Shower,Double Sink,Soaking Tub
Bathroom in Basement: 1
Rooms: —
Basement Description: Partially Finished
Other Specifics
| 2 | |
| — | |
| — | |
| — | |
| — | |
| 184X115X217X100 | |
| — | |
| — | |
| — | |
| — | |
| Not in DB | |
| — | |
| — | |
| — | |
| — |
Tax History
| Year | Property Taxes |
|---|---|
| 2011 | $8,009 |
| 2018 | $9,599 |
| 2022 | $8,390 |
Contact Agent
Nearby Similar Homes
Nearby Sold Comparables
Contact Agent
Listing Provided By
Berkshire Hathaway HomeServices Chicago







