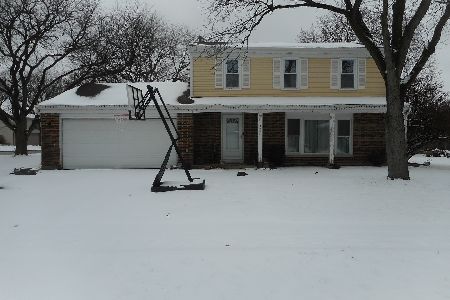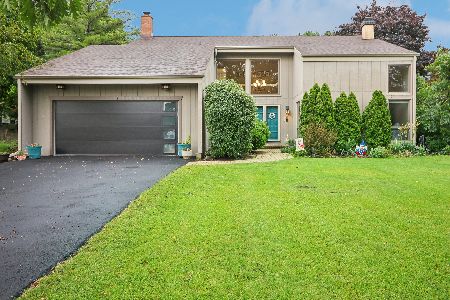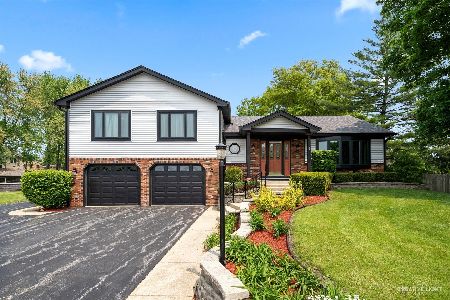27W480 Timber Lane, West Chicago, Illinois 60185
$430,000
|
Sold
|
|
| Status: | Closed |
| Sqft: | 2,488 |
| Cost/Sqft: | $171 |
| Beds: | 3 |
| Baths: | 4 |
| Year Built: | 1973 |
| Property Taxes: | $8,134 |
| Days On Market: | 1775 |
| Lot Size: | 0,55 |
Description
Tired of walking into house after house and seeing the same boring floor plan? Want a house that will show off your personality and help you stand outside of the crowd? Something totally different than what your friends and family have and totally awesome! You found it! This house rocks! It is a mid-century modern with a whopping 2,488 square foot California 2-story... right here in beautiful West Chicago, in an ideal location close to Wheaton Academy and award winning District 25 schools! The second you walk in you will be like, Wow, this house is so cool! This home has great space for entertaining, relaxation and storage. Flooded with natural light, completely updated from top to bottom, and a gorgeous and private backyard oasis, awaits you. The two-story foyer and living room will impress you as soon as you enter. You will be sure to enjoy the thoughtfully designed stunning modern chef's kitchen all new in 2018... absolutely beautiful! Built-in window seat and cupboards in formal dining room, bring elegance back to entertaining. Large vaulted ceiling living room off kitchen and dining room. At the end of the day take it easy in the family room featuring a stunning fireplace. Perfect for todays lifestyle, there is a mudroom just off the oversized 2 car garage. Upstairs find a large master bedroom with private balcony, three closets and an ensuite bathroom with stone shower. Two more large bedrooms and renovated hallway bathroom finish off the 2nd floor. There is ample storage throughout this house. The basement, which includes a small office, perfect for a home office or home learning, and a half bathroom. This expertly finished space adds 700 sq ft of living area as well as a 600 sq ft crawl space for storage. Be prepared to be impressed! Live here and make it a wonderful life! Now come see it for yourself! Hot tub excluded.
Property Specifics
| Single Family | |
| — | |
| Contemporary | |
| 1973 | |
| Partial | |
| — | |
| No | |
| 0.55 |
| Du Page | |
| — | |
| — / Not Applicable | |
| None | |
| Private Well | |
| Septic-Private | |
| 11025930 | |
| 0125305019 |
Nearby Schools
| NAME: | DISTRICT: | DISTANCE: | |
|---|---|---|---|
|
Grade School
Evergreen Elementary School |
25 | — | |
|
Middle School
Benjamin Middle School |
25 | Not in DB | |
|
High School
Community High School |
94 | Not in DB | |
Property History
| DATE: | EVENT: | PRICE: | SOURCE: |
|---|---|---|---|
| 22 Apr, 2011 | Sold | $285,000 | MRED MLS |
| 1 Feb, 2011 | Under contract | $299,000 | MRED MLS |
| 10 Jan, 2011 | Listed for sale | $299,000 | MRED MLS |
| 24 May, 2021 | Sold | $430,000 | MRED MLS |
| 20 Mar, 2021 | Under contract | $425,000 | MRED MLS |
| 18 Mar, 2021 | Listed for sale | $425,000 | MRED MLS |
| 8 Aug, 2024 | Sold | $514,000 | MRED MLS |
| 10 Jul, 2024 | Under contract | $525,000 | MRED MLS |
| 27 Jun, 2024 | Listed for sale | $525,000 | MRED MLS |
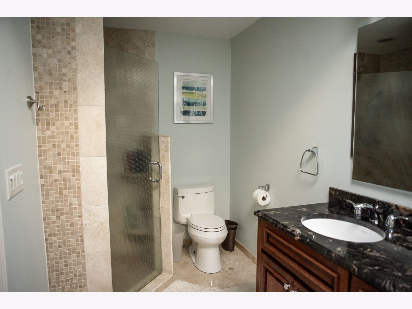
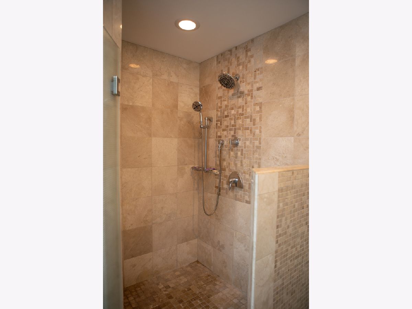
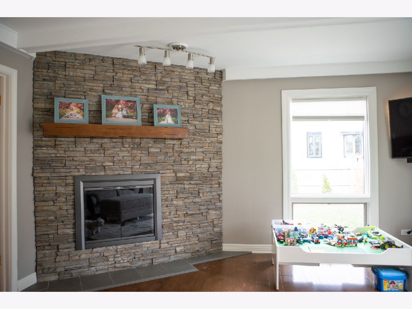
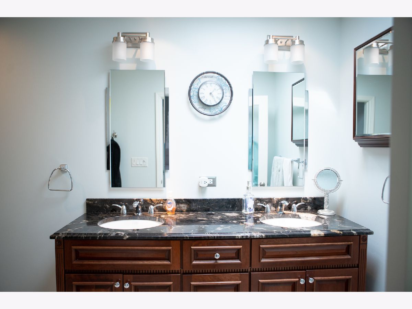
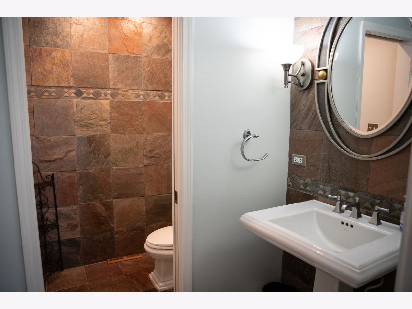
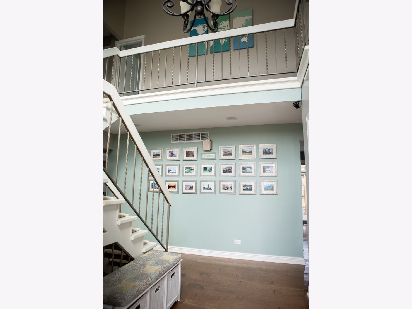
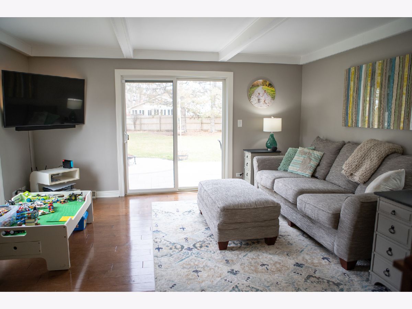
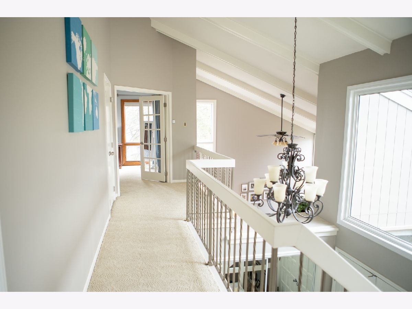
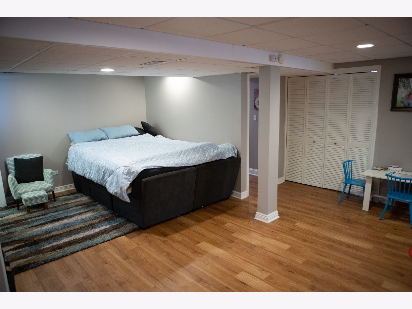
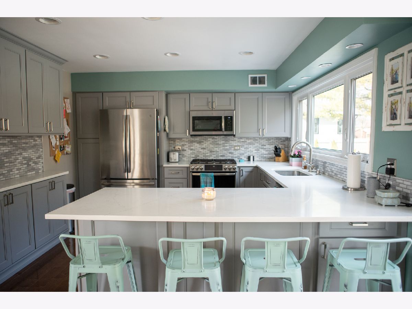
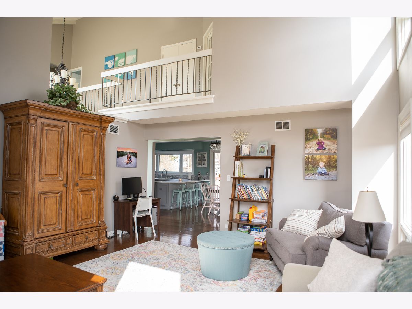
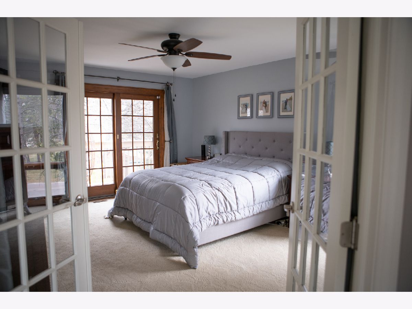
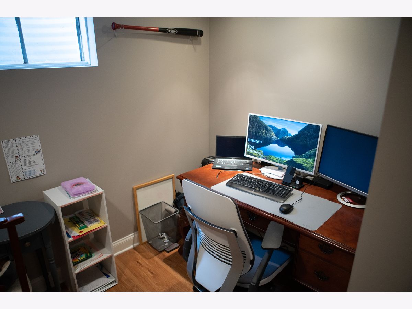
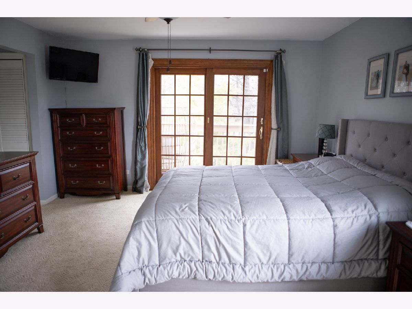
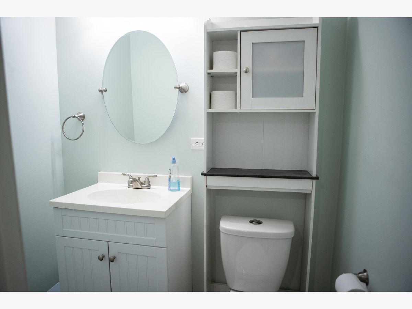
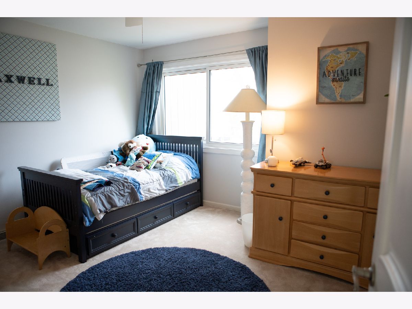
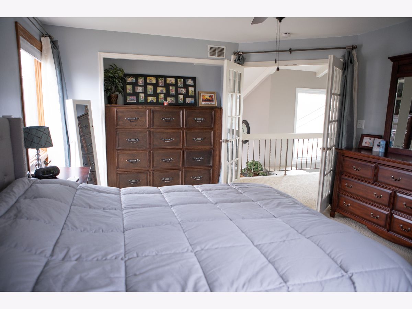
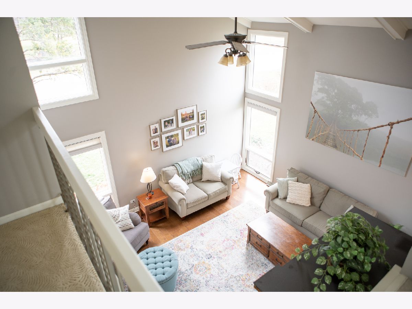
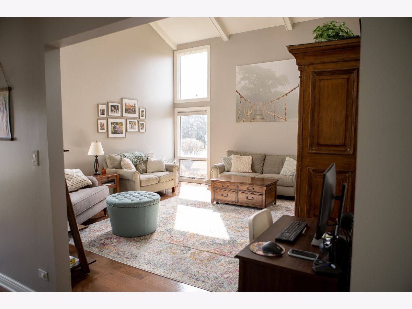
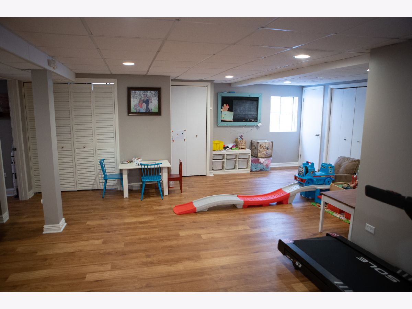
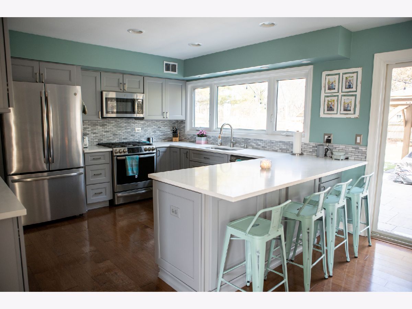
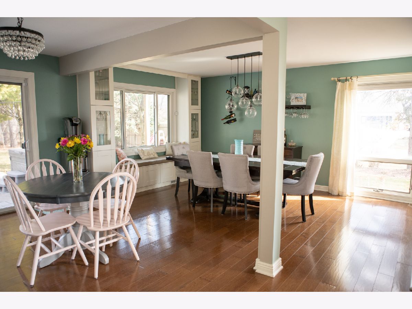
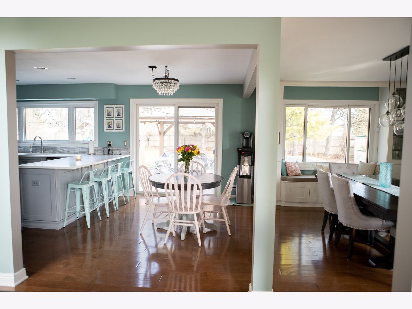
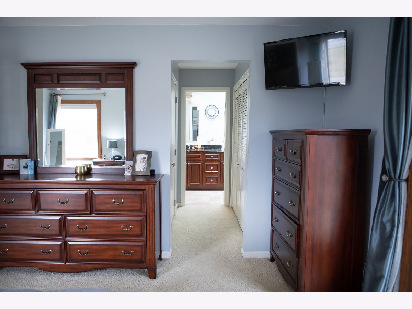
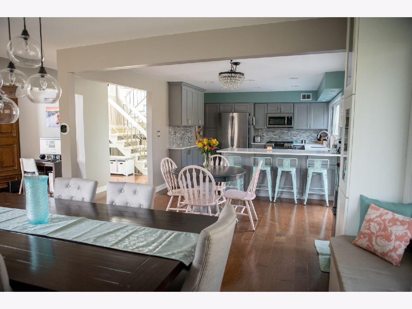
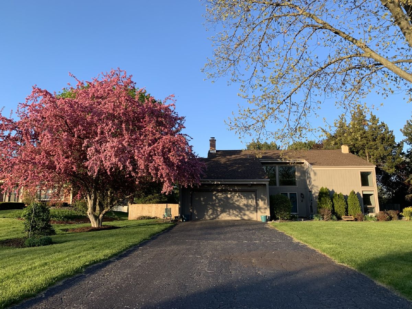
Room Specifics
Total Bedrooms: 3
Bedrooms Above Ground: 3
Bedrooms Below Ground: 0
Dimensions: —
Floor Type: Carpet
Dimensions: —
Floor Type: Carpet
Full Bathrooms: 4
Bathroom Amenities: Double Sink
Bathroom in Basement: 1
Rooms: Recreation Room,Office
Basement Description: Finished
Other Specifics
| 2 | |
| Concrete Perimeter | |
| Asphalt | |
| Balcony, Patio, Porch | |
| Corner Lot,Cul-De-Sac,Fenced Yard | |
| 191X120X97X107X71X40 | |
| — | |
| Full | |
| Vaulted/Cathedral Ceilings, Hardwood Floors | |
| Range, Microwave, Dishwasher, Refrigerator, Washer, Dryer, Stainless Steel Appliance(s) | |
| Not in DB | |
| — | |
| — | |
| — | |
| Attached Fireplace Doors/Screen, Gas Log, Gas Starter |
Tax History
| Year | Property Taxes |
|---|---|
| 2011 | $7,762 |
| 2021 | $8,134 |
| 2024 | $9,186 |
Contact Agent
Nearby Similar Homes
Nearby Sold Comparables
Contact Agent
Listing Provided By
Platinum Partners Realtors

