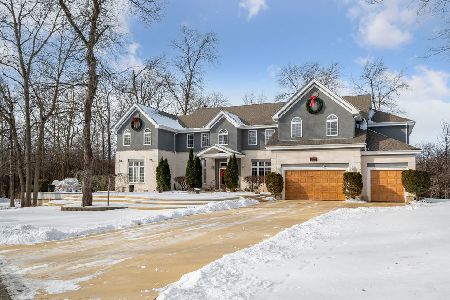3N121 Fair Oaks Road, West Chicago, Illinois 60185
$255,000
|
Sold
|
|
| Status: | Closed |
| Sqft: | 2,618 |
| Cost/Sqft: | $111 |
| Beds: | 3 |
| Baths: | 2 |
| Year Built: | 1991 |
| Property Taxes: | $9,728 |
| Days On Market: | 2361 |
| Lot Size: | 0,70 |
Description
The perfect place to call home! Welcome to this beautiful custom ranch nestled on a gorgeous .75 wooded lot. You will love the bright and open floor plan of over 2600 square feet. The skylights and large windows bring in all the sunshine! Plenty of room for everyone with 3 large bedrooms, 2 full baths, Large updated kitchen with eating area, separate dining room, living room with an unbelievable see-through fireplace, and huge family room. Enjoy your private backyard with large patio & beautiful mature tress and perennials. Extra large driveway leads to your 2.5 attached garage. Crawl space runs under entire home. Lots of storage! This is a must see!
Property Specifics
| Single Family | |
| — | |
| Ranch | |
| 1991 | |
| None | |
| — | |
| No | |
| 0.7 |
| Du Page | |
| Wayne Oaks | |
| 0 / Not Applicable | |
| None | |
| Private Well | |
| Septic-Private | |
| 10479767 | |
| 0126403001 |
Nearby Schools
| NAME: | DISTRICT: | DISTANCE: | |
|---|---|---|---|
|
Grade School
Evergreen Elementary School |
25 | — | |
|
Middle School
Benjamin Middle School |
25 | Not in DB | |
|
High School
Community High School |
94 | Not in DB | |
Property History
| DATE: | EVENT: | PRICE: | SOURCE: |
|---|---|---|---|
| 14 May, 2009 | Sold | $295,000 | MRED MLS |
| 27 Apr, 2009 | Under contract | $325,000 | MRED MLS |
| — | Last price change | $340,000 | MRED MLS |
| 7 Jan, 2009 | Listed for sale | $350,000 | MRED MLS |
| 10 Oct, 2019 | Sold | $255,000 | MRED MLS |
| 28 Aug, 2019 | Under contract | $289,900 | MRED MLS |
| — | Last price change | $299,900 | MRED MLS |
| 8 Aug, 2019 | Listed for sale | $299,900 | MRED MLS |
Room Specifics
Total Bedrooms: 3
Bedrooms Above Ground: 3
Bedrooms Below Ground: 0
Dimensions: —
Floor Type: Carpet
Dimensions: —
Floor Type: Carpet
Full Bathrooms: 2
Bathroom Amenities: Whirlpool,Double Sink
Bathroom in Basement: —
Rooms: Eating Area,Utility Room-1st Floor
Basement Description: Crawl
Other Specifics
| 2.5 | |
| Concrete Perimeter | |
| Concrete | |
| Patio, Porch, Storms/Screens | |
| Wooded | |
| 140X220X139X215 | |
| Full,Unfinished | |
| Full | |
| Skylight(s), First Floor Bedroom | |
| Double Oven, Range, Microwave, Dishwasher, Refrigerator, Washer, Dryer, Disposal | |
| Not in DB | |
| — | |
| — | |
| — | |
| Double Sided, Gas Log |
Tax History
| Year | Property Taxes |
|---|---|
| 2009 | $4,536 |
| 2019 | $9,728 |
Contact Agent
Nearby Similar Homes
Nearby Sold Comparables
Contact Agent
Listing Provided By
Keller Williams Inspire - Geneva






