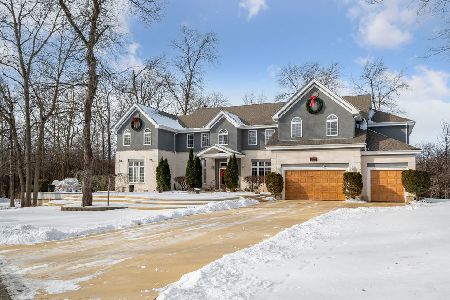3N121 Fair Oaks Road, West Chicago, Illinois 60185
$295,000
|
Sold
|
|
| Status: | Closed |
| Sqft: | 2,618 |
| Cost/Sqft: | $124 |
| Beds: | 3 |
| Baths: | 2 |
| Year Built: | 1991 |
| Property Taxes: | $4,536 |
| Days On Market: | 6226 |
| Lot Size: | 0,00 |
Description
Enjoy endless possibilities w/this custom ranch nestled on country wooded lot. Over 2600 sq ft featuring large kit w/6 burner Viking stove, built in oven & micro, tons of counter/cabinet space & huge walk-in pantry, large entertaining spaces like LR w/see through FP, formal DR overlooking secluded courtyard & spacious FR & bedroom wing w/Master ste & add'l BR's. $90,000 price drop from orig. list! Motivated sellers!
Property Specifics
| Single Family | |
| — | |
| Ranch | |
| 1991 | |
| None | |
| — | |
| No | |
| — |
| Du Page | |
| Wayne Oaks | |
| 0 / Not Applicable | |
| None | |
| Private Well | |
| Septic-Private | |
| 07104283 | |
| 0126403001 |
Nearby Schools
| NAME: | DISTRICT: | DISTANCE: | |
|---|---|---|---|
|
Grade School
Evergreen Elementary School |
25 | — | |
|
Middle School
Benjamin Middle School |
25 | Not in DB | |
|
High School
Community High School |
94 | Not in DB | |
Property History
| DATE: | EVENT: | PRICE: | SOURCE: |
|---|---|---|---|
| 14 May, 2009 | Sold | $295,000 | MRED MLS |
| 27 Apr, 2009 | Under contract | $325,000 | MRED MLS |
| — | Last price change | $340,000 | MRED MLS |
| 7 Jan, 2009 | Listed for sale | $350,000 | MRED MLS |
| 10 Oct, 2019 | Sold | $255,000 | MRED MLS |
| 28 Aug, 2019 | Under contract | $289,900 | MRED MLS |
| — | Last price change | $299,900 | MRED MLS |
| 8 Aug, 2019 | Listed for sale | $299,900 | MRED MLS |
Room Specifics
Total Bedrooms: 3
Bedrooms Above Ground: 3
Bedrooms Below Ground: 0
Dimensions: —
Floor Type: Carpet
Dimensions: —
Floor Type: Carpet
Full Bathrooms: 2
Bathroom Amenities: Whirlpool,Double Sink
Bathroom in Basement: 0
Rooms: Eating Area,Utility Room-1st Floor
Basement Description: Crawl
Other Specifics
| 2 | |
| — | |
| Concrete | |
| — | |
| Wooded | |
| 140X220X139X215 | |
| Full,Unfinished | |
| Full | |
| Skylight(s), First Floor Bedroom | |
| Double Oven, Range, Microwave, Dishwasher, Refrigerator, Washer, Dryer, Disposal | |
| Not in DB | |
| — | |
| — | |
| — | |
| Double Sided, Gas Log |
Tax History
| Year | Property Taxes |
|---|---|
| 2009 | $4,536 |
| 2019 | $9,728 |
Contact Agent
Nearby Similar Homes
Nearby Sold Comparables
Contact Agent
Listing Provided By
RE/MAX Suburban






