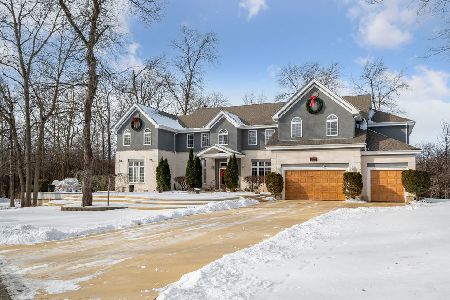28W341 Timber Lane, West Chicago, Illinois 60185
$353,000
|
Sold
|
|
| Status: | Closed |
| Sqft: | 3,300 |
| Cost/Sqft: | $114 |
| Beds: | 4 |
| Baths: | 4 |
| Year Built: | 1945 |
| Property Taxes: | $10,208 |
| Days On Market: | 2368 |
| Lot Size: | 0,77 |
Description
A lot of house for the money! Custom built RANCH with all High end finishes thru-out. Hardwood floors thru out and Ceramic tile in Kitchen and Baths. OVersized BR's. Kitchen eat in area is an Atrium. Multiple decks for outdoor seating. Ext is brick and stone. 2 FP up and down. Bsmt is finished with fully equip kitchen and tile thru out. Prop had addition and full upgrade in 2005. Great home for In-law arragemnt. 3 car garage has extended 8 ft great for storage. Tub in Master can be removed. New roof in 2019, new A/C in 2018 and updated septic in 2019. Seller is planning to refinish the kitchen, master bath, Laundry room,and hall bath cabinets. Will be replacing the powder room vanity. Painting all 4 bedrooms. Also updating the hallway light fixtures. House is selling as is.
Property Specifics
| Single Family | |
| — | |
| — | |
| 1945 | |
| Full | |
| — | |
| No | |
| 0.77 |
| Du Page | |
| — | |
| — / Not Applicable | |
| None | |
| Private Well | |
| Septic-Private | |
| 10471576 | |
| 0126403035 |
Nearby Schools
| NAME: | DISTRICT: | DISTANCE: | |
|---|---|---|---|
|
Grade School
Evergreen Elementary School |
25 | — | |
|
Middle School
Benjamin Middle School |
25 | Not in DB | |
|
High School
Community High School |
94 | Not in DB | |
Property History
| DATE: | EVENT: | PRICE: | SOURCE: |
|---|---|---|---|
| 20 Dec, 2019 | Sold | $353,000 | MRED MLS |
| 28 Nov, 2019 | Under contract | $375,900 | MRED MLS |
| — | Last price change | $379,900 | MRED MLS |
| 1 Aug, 2019 | Listed for sale | $399,900 | MRED MLS |
Room Specifics
Total Bedrooms: 4
Bedrooms Above Ground: 4
Bedrooms Below Ground: 0
Dimensions: —
Floor Type: Hardwood
Dimensions: —
Floor Type: Hardwood
Dimensions: —
Floor Type: Hardwood
Full Bathrooms: 4
Bathroom Amenities: Separate Shower,Double Sink
Bathroom in Basement: 1
Rooms: Kitchen,Game Room,Recreation Room
Basement Description: Finished,Crawl
Other Specifics
| 3 | |
| Concrete Perimeter | |
| Asphalt | |
| Deck, Patio, Brick Paver Patio | |
| — | |
| 156.50X210.18X156.50X215.4 | |
| — | |
| Full | |
| Vaulted/Cathedral Ceilings, Hardwood Floors, First Floor Bedroom, In-Law Arrangement, First Floor Laundry, First Floor Full Bath | |
| Double Oven, Microwave, Dishwasher, Refrigerator, Washer, Dryer, Stainless Steel Appliance(s) | |
| Not in DB | |
| — | |
| — | |
| — | |
| Wood Burning |
Tax History
| Year | Property Taxes |
|---|---|
| 2019 | $10,208 |
Contact Agent
Nearby Similar Homes
Nearby Sold Comparables
Contact Agent
Listing Provided By
RealtyWorks






