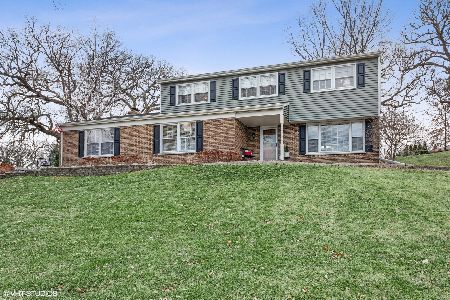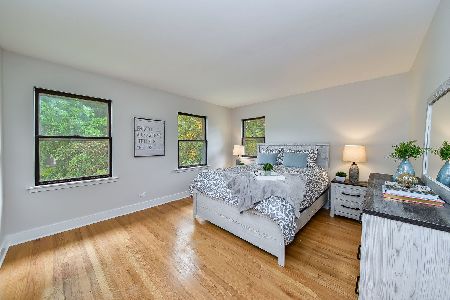3N231 Mary Lane, St Charles, Illinois 60175
$585,000
|
Sold
|
|
| Status: | Closed |
| Sqft: | 3,510 |
| Cost/Sqft: | $171 |
| Beds: | 3 |
| Baths: | 3 |
| Year Built: | 1971 |
| Property Taxes: | $8,472 |
| Days On Market: | 538 |
| Lot Size: | 0,79 |
Description
Welcome to this stunning contemporary ranch home in Lake Charlotte, a true gem nestled amidst gorgeous landscaping and mature trees with beautiful 3/4 acre yard. The warm and welcoming entrance opens into a spacious foyer, flanked by an elegant formal dining room and a handsome paneled library/office adorned with custom bookshelves. The living room, seamlessly integrated with the designer high-end kitchen, features a cozy fireplace and offers access to the deck and park-like yard, perfect for both relaxation and entertaining. The beautiful master suite boasts a newly renovated bath, laundry area and a walk-in closet, providing a luxurious retreat. The second bedroom is conveniently located near the newly remodeled full hall bath. The walk-out lower level with open staircase is an entertainer's dream, complete with a full wet bar, a family room, a game room, a third bedroom/flex room, 3rd full bath and large storage area. Additional highlights include an oversized 2-car garage, hardwood floors, and abundant windows that flood the home with natural light. The open floor plan is ideal for both family living and gracious entertaining. Don't miss the opportunity to make this exquisite property your own! 2000 sq feet on main level and 1500 in walk out lower level for 3500 sq feet finished with additional storage space too! Incredible location right across from Otter Cove Aquatic Waterpark, James O. Breen Park, District Soccer and Football Fields---near the Great Western Trail, Bike Trails, Forest Preserves, and Disc Golf Course. A few minutes to downtown St. Chares & Geneva, Fox River, and Lafox Metra Station!
Property Specifics
| Single Family | |
| — | |
| — | |
| 1971 | |
| — | |
| WALKOUT RANCH | |
| No | |
| 0.79 |
| Kane | |
| Lake Charlotte | |
| 200 / Annual | |
| — | |
| — | |
| — | |
| 12084734 | |
| 0930404010 |
Nearby Schools
| NAME: | DISTRICT: | DISTANCE: | |
|---|---|---|---|
|
Grade School
Davis Richmond Elementary School |
303 | — | |
|
Middle School
Thompson Middle School |
303 | Not in DB | |
|
High School
St Charles East High School |
303 | Not in DB | |
Property History
| DATE: | EVENT: | PRICE: | SOURCE: |
|---|---|---|---|
| 7 Oct, 2024 | Sold | $585,000 | MRED MLS |
| 1 Aug, 2024 | Under contract | $599,900 | MRED MLS |
| 26 Jun, 2024 | Listed for sale | $599,900 | MRED MLS |
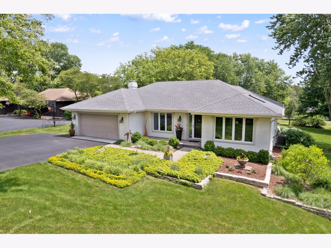
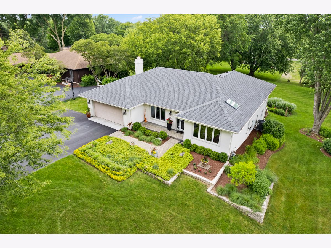
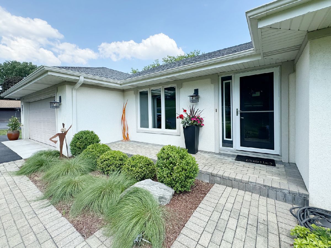
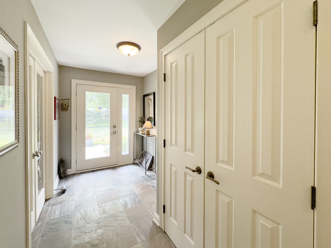
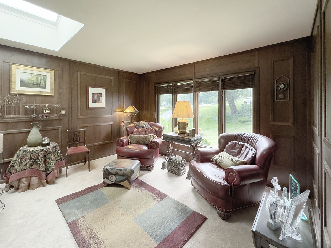
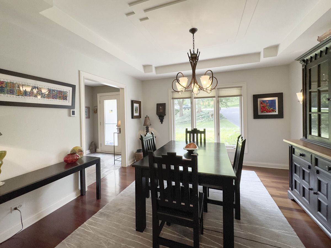
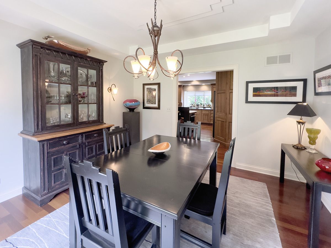
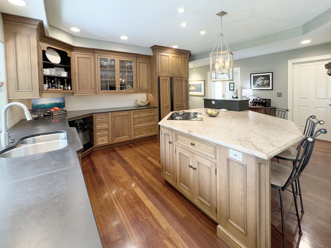
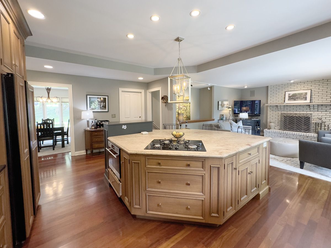
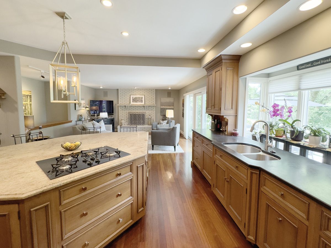
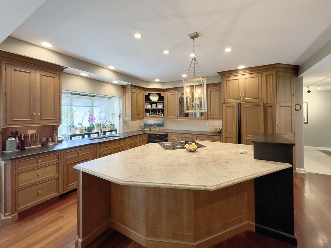
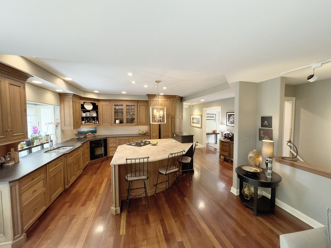
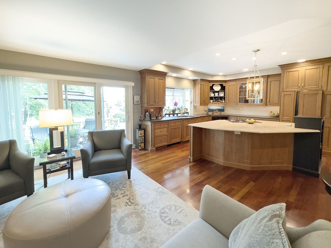
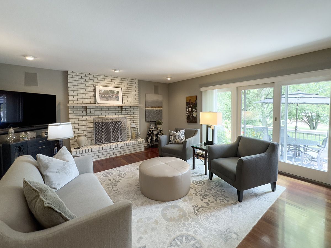
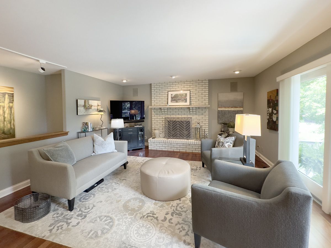
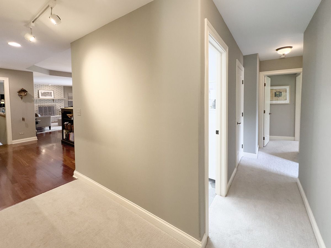
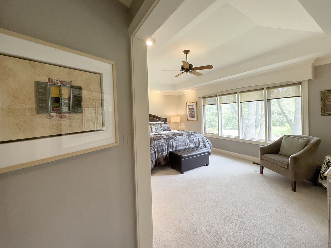
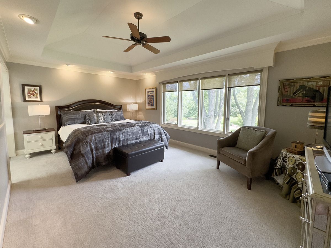
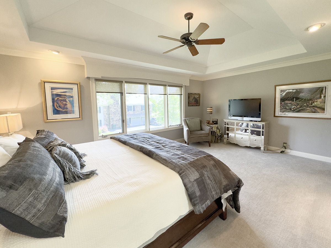
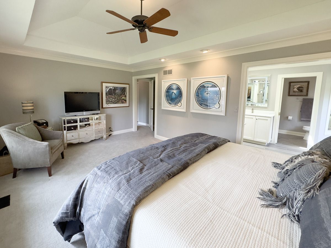
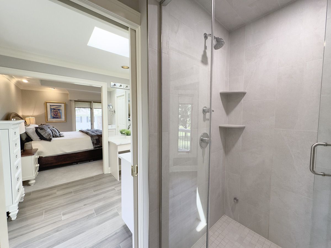
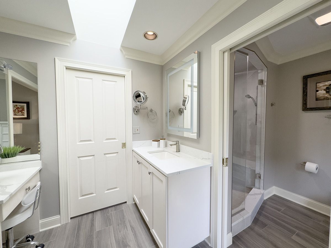
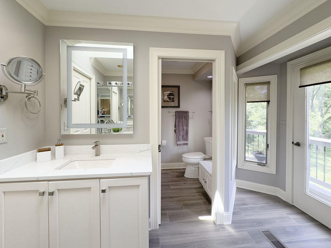
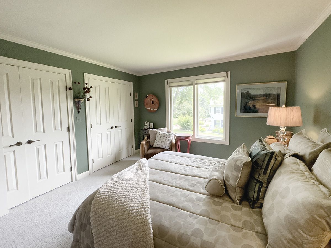
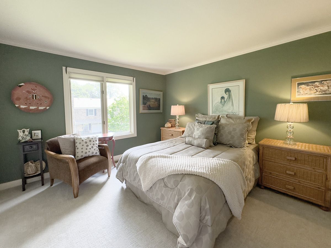
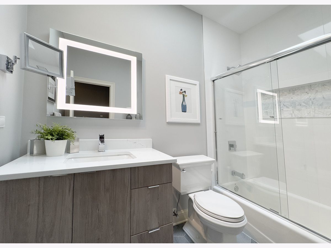
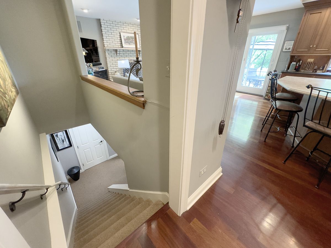
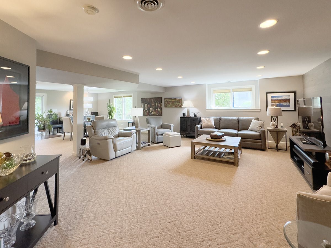
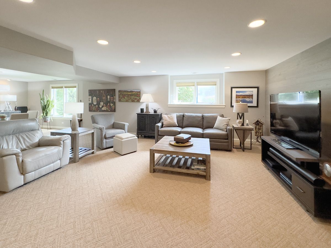
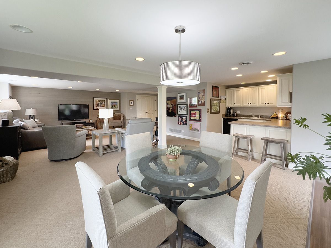
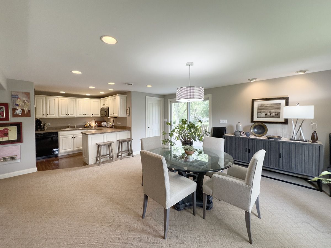
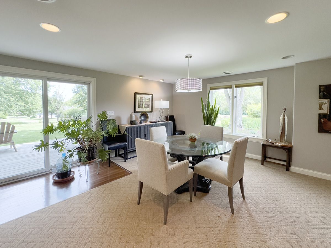
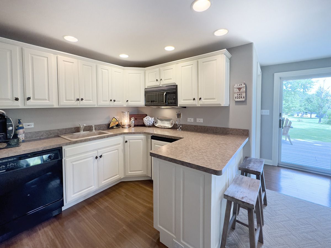
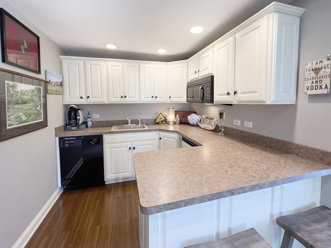
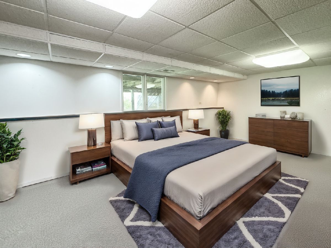
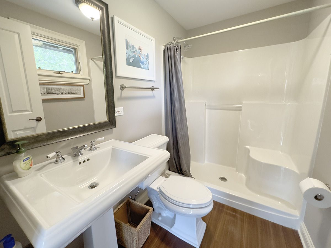
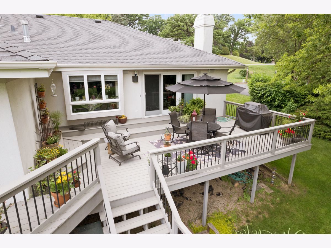
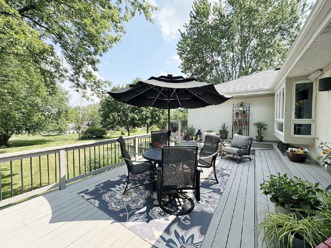
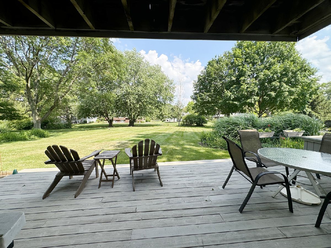
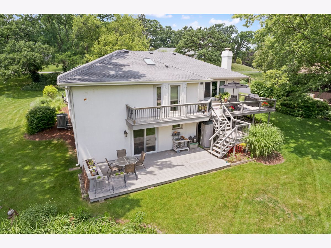
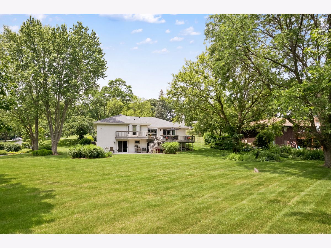
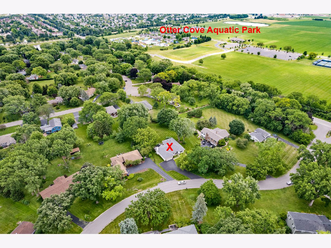
Room Specifics
Total Bedrooms: 3
Bedrooms Above Ground: 3
Bedrooms Below Ground: 0
Dimensions: —
Floor Type: —
Dimensions: —
Floor Type: —
Full Bathrooms: 3
Bathroom Amenities: —
Bathroom in Basement: 1
Rooms: —
Basement Description: Finished,Crawl,Exterior Access
Other Specifics
| 2.5 | |
| — | |
| Asphalt | |
| — | |
| — | |
| 104X228X170X283 | |
| Unfinished | |
| — | |
| — | |
| — | |
| Not in DB | |
| — | |
| — | |
| — | |
| — |
Tax History
| Year | Property Taxes |
|---|---|
| 2024 | $8,472 |
Contact Agent
Nearby Similar Homes
Nearby Sold Comparables
Contact Agent
Listing Provided By
Premier Living Properties




