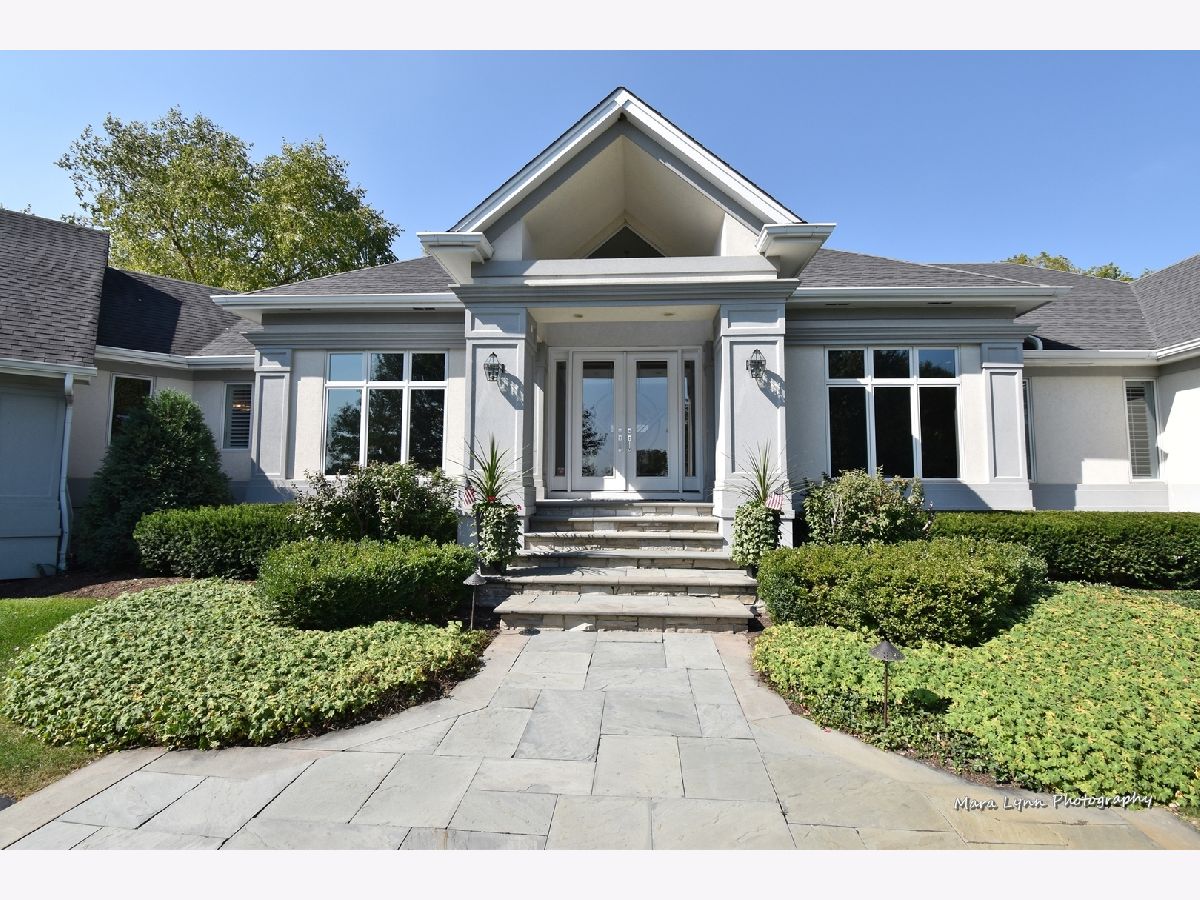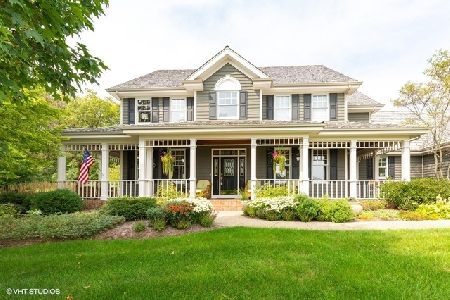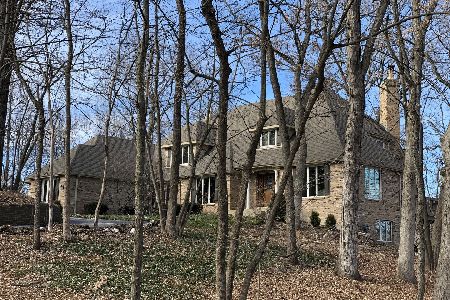3N248 Campton Wood Drive, Elburn, Illinois 60119
$610,000
|
Sold
|
|
| Status: | Closed |
| Sqft: | 3,515 |
| Cost/Sqft: | $169 |
| Beds: | 3 |
| Baths: | 4 |
| Year Built: | 1999 |
| Property Taxes: | $15,294 |
| Days On Market: | 1853 |
| Lot Size: | 1,42 |
Description
With over 6000 square feet of living space, this beautiful custom ranch style home is located on a private 1.4 acre lot and surrounded by nature~Award winning St. Charles schools~Spacious open floor plan~Family room with "wall of windows", fireplace with tile surround, 12 foot ceilings and decorative columns~Formal dining room~ Main floor office~Large kitchen with hardwood flooring, custom cabinets and solid surface counter tops~Huge center island and butler's pantry, perfect for entertaining! The master suite boasts 12 foot coiffured ceiling treatment, fireplace, large walk in closet, plantation shutters and access to backyard patio~Master bath offers a brand new shower, granite counter tops, lighting and plumbing fixtures, and Jacuzzi tub~The hall bath has been updated with new granite counter tops, plumbing and lighting fixtures~First floor laundry with loads of cabinets and counter space~The finished basement is amazing! Recreation room with stone fireplace and hearth, custom bar with granite counter tops, sink, full size refrigerator, microwave and dishwasher~The "Man Cave" has been hand crafted with cherry wood paneling and beamed ceiling~Custom knotty alder doors and wine storage~Additional bedroom, full bath and exercise room~ Access to the 4 1/2 garage from game area~The private back yards offers a paver patio, deck, water feature and fire pit~ Incredible views from every window! Pristine setting~Furnace and AC (2017 & 2015) Hot water heater (2017) Sump pump (2020) Back up sump (2019) Prairie land across the street is owned by the home owners~Metra station 5 minute drive~Sellers looking for a closing mid March of after~
Property Specifics
| Single Family | |
| — | |
| — | |
| 1999 | |
| — | |
| — | |
| No | |
| 1.42 |
| Kane | |
| — | |
| 450 / Annual | |
| — | |
| — | |
| — | |
| 10962300 | |
| 0827428009 |
Property History
| DATE: | EVENT: | PRICE: | SOURCE: |
|---|---|---|---|
| 17 Mar, 2021 | Sold | $610,000 | MRED MLS |
| 5 Jan, 2021 | Under contract | $595,000 | MRED MLS |
| 4 Jan, 2021 | Listed for sale | $595,000 | MRED MLS |

Room Specifics
Total Bedrooms: 4
Bedrooms Above Ground: 3
Bedrooms Below Ground: 1
Dimensions: —
Floor Type: —
Dimensions: —
Floor Type: —
Dimensions: —
Floor Type: —
Full Bathrooms: 4
Bathroom Amenities: Separate Shower,Double Sink
Bathroom in Basement: 1
Rooms: —
Basement Description: Finished
Other Specifics
| 4.5 | |
| — | |
| Asphalt | |
| — | |
| — | |
| 217 X 330 X 122 X 384 | |
| — | |
| — | |
| — | |
| — | |
| Not in DB | |
| — | |
| — | |
| — | |
| — |
Tax History
| Year | Property Taxes |
|---|---|
| 2021 | $15,294 |
Contact Agent
Nearby Similar Homes
Nearby Sold Comparables
Contact Agent
Listing Provided By
@Properties





