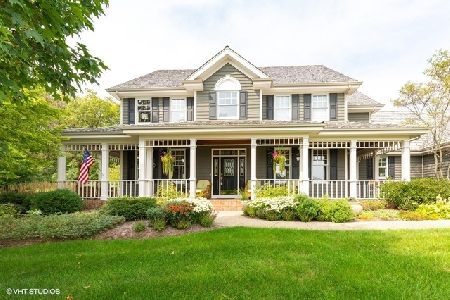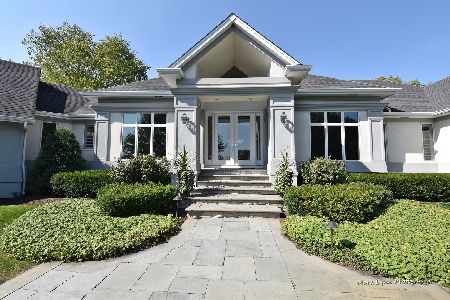3N182 Campton Woods Drive, Campton Hills, Illinois 60119
$525,000
|
Sold
|
|
| Status: | Closed |
| Sqft: | 5,079 |
| Cost/Sqft: | $108 |
| Beds: | 5 |
| Baths: | 4 |
| Year Built: | 1991 |
| Property Taxes: | $18,313 |
| Days On Market: | 2824 |
| Lot Size: | 1,20 |
Description
Incredible home that is the best value in Campton Hills. Built in 1991, current owners have continued to renovate and update over the years to a very high standard. With 4 bedrooms upstairs, additional bedroom in the English basement, large families very welcome. Chef's kitchen with Sub Zero Fridge, DCS Stove help make this area inviting and highly desirable for the heart of this home. Master Bath is complemented with heated floors and a circular soaker tub, large doorless multihead shower. New roof, windows and sliding doors as of 2017. English basement features considerable built-ins, sauna, dedicated workout room, 1 of the 4 fireplaces in this home and leads out to the arbor and flag stone patio. The surroundings include 42 acres of dedicated open space, adjacent 6 acres for prairie flowers provides privacy and beautiful wildlife year round. This incredible opportunity for the family home you have been hoping for with a price that you've been dreaming of.
Property Specifics
| Single Family | |
| — | |
| Georgian | |
| 1991 | |
| Full,English | |
| CUSTOM | |
| No | |
| 1.2 |
| Kane | |
| — | |
| 350 / Annual | |
| Other | |
| Private Well | |
| Septic-Private | |
| 09939232 | |
| 0827477002 |
Nearby Schools
| NAME: | DISTRICT: | DISTANCE: | |
|---|---|---|---|
|
Grade School
Wasco Elementary School |
303 | — | |
|
Middle School
Thompson Middle School |
303 | Not in DB | |
|
High School
St Charles North High School |
303 | Not in DB | |
Property History
| DATE: | EVENT: | PRICE: | SOURCE: |
|---|---|---|---|
| 10 Sep, 2015 | Listed for sale | $0 | MRED MLS |
| 18 Dec, 2015 | Listed for sale | $0 | MRED MLS |
| 1 Nov, 2018 | Sold | $525,000 | MRED MLS |
| 4 Oct, 2018 | Under contract | $550,000 | MRED MLS |
| — | Last price change | $575,000 | MRED MLS |
| 4 May, 2018 | Listed for sale | $630,000 | MRED MLS |
Room Specifics
Total Bedrooms: 5
Bedrooms Above Ground: 5
Bedrooms Below Ground: 0
Dimensions: —
Floor Type: Hardwood
Dimensions: —
Floor Type: Hardwood
Dimensions: —
Floor Type: Hardwood
Dimensions: —
Floor Type: —
Full Bathrooms: 4
Bathroom Amenities: Whirlpool,Separate Shower,Handicap Shower,Double Sink,Full Body Spray Shower,Double Shower
Bathroom in Basement: 1
Rooms: Bonus Room,Bedroom 5,Exercise Room,Foyer,Game Room,Great Room,Library,Recreation Room,Study,Heated Sun Room
Basement Description: Finished,Exterior Access
Other Specifics
| 3 | |
| Concrete Perimeter | |
| Asphalt,Side Drive | |
| Balcony, Deck, Patio | |
| Cul-De-Sac,Forest Preserve Adjacent,Nature Preserve Adjacent,Irregular Lot,Landscaped,Wooded | |
| 146X308X719X212 | |
| Full,Pull Down Stair | |
| Full | |
| Sauna/Steam Room, Bar-Wet, Hardwood Floors, Heated Floors, First Floor Laundry, First Floor Full Bath | |
| Range, Microwave, Dishwasher, High End Refrigerator, Washer, Dryer, Disposal, Stainless Steel Appliance(s) | |
| Not in DB | |
| Street Paved | |
| — | |
| — | |
| Gas Log, Gas Starter |
Tax History
| Year | Property Taxes |
|---|---|
| 2018 | $18,313 |
Contact Agent
Nearby Similar Homes
Nearby Sold Comparables
Contact Agent
Listing Provided By
Keller Williams Inspire





