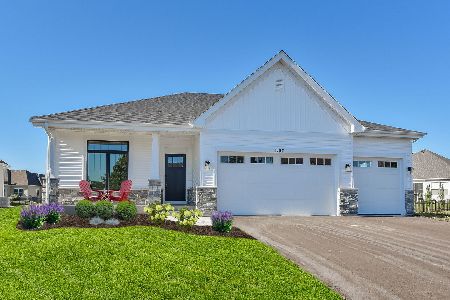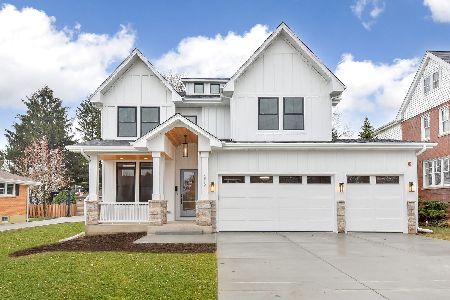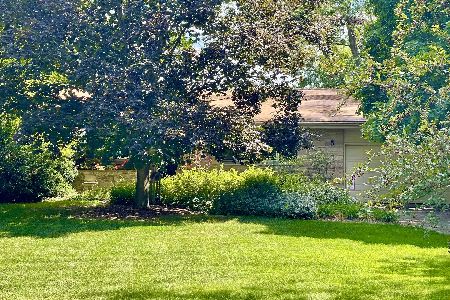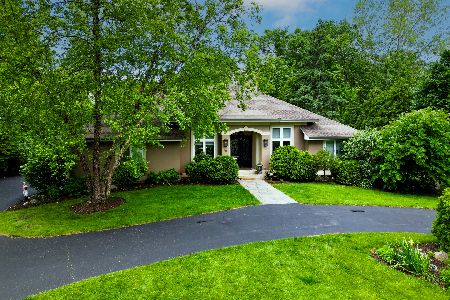3N250 Morningside Avenue, West Chicago, Illinois 60185
$440,000
|
Sold
|
|
| Status: | Closed |
| Sqft: | 2,334 |
| Cost/Sqft: | $193 |
| Beds: | 3 |
| Baths: | 4 |
| Year Built: | 1970 |
| Property Taxes: | $10,485 |
| Days On Market: | 2529 |
| Lot Size: | 3,26 |
Description
NATURE & HORSE LOVERS ~ Premium, Priceless lot~seemingly endless panoramic views. Stunning 3.26 (horse property) overlooks Old Wayne Golf Course, separated by DuPage River. Charming brick, stone & cedar Step Ranch. From the long drive to the winding concrete walk w/welcoming landscape to the dbl drs. Spacious entry w/an open flr plan & walls of windows, incredible views bringing the outside, in!Large LR opens to the elegant DR. Eat-in KIT w/bead-board knee-wall, silestone counters, garden window & deck access.Welcoming FR w/corner, stone Fire-place, beamed clng & 2 Patio drs.LUX Master BED w/private patio & LUX bath.Jacuzzi w/tiled deck, dbl vanity.Steam shower.2 Large, BEDS.Full Bath. Large Laundry/Mud Rm w/upper cab.Access to yard & 2 car heated garage. Full FIN Walk-out BSMT w/2n FP & full bath. Media area, office & huge storage. Deck 12x40. Patio-12x40. Master Patio 10x10.29x36 Barn w/concrete. Beautifully Appointed.Premium Property. Min to West Branch Preserve & Illinois Prairie/P
Property Specifics
| Single Family | |
| — | |
| Step Ranch | |
| 1970 | |
| Full,Walkout | |
| — | |
| Yes | |
| 3.26 |
| Du Page | |
| — | |
| 0 / Not Applicable | |
| None | |
| Private Well | |
| Septic-Private | |
| 10279678 | |
| 0126302002 |
Property History
| DATE: | EVENT: | PRICE: | SOURCE: |
|---|---|---|---|
| 3 Jul, 2019 | Sold | $440,000 | MRED MLS |
| 14 Jun, 2019 | Under contract | $450,000 | MRED MLS |
| — | Last price change | $460,000 | MRED MLS |
| 22 Feb, 2019 | Listed for sale | $460,000 | MRED MLS |
Room Specifics
Total Bedrooms: 3
Bedrooms Above Ground: 3
Bedrooms Below Ground: 0
Dimensions: —
Floor Type: Carpet
Dimensions: —
Floor Type: Carpet
Full Bathrooms: 4
Bathroom Amenities: Separate Shower,Double Sink,Bidet,Garden Tub
Bathroom in Basement: 1
Rooms: Foyer,Utility Room-Lower Level,Great Room
Basement Description: Finished,Exterior Access
Other Specifics
| 2 | |
| Concrete Perimeter | |
| Asphalt | |
| Deck, Patio, Storms/Screens | |
| Golf Course Lot,Horses Allowed,Landscaped,River Front | |
| 3.26 ACRES | |
| Unfinished | |
| Full | |
| In-Law Arrangement, First Floor Laundry | |
| Range, Microwave, Dishwasher, Refrigerator, Disposal | |
| Not in DB | |
| Horse-Riding Area, Horse-Riding Trails, Water Rights, Street Lights | |
| — | |
| — | |
| Gas Log, Gas Starter |
Tax History
| Year | Property Taxes |
|---|---|
| 2019 | $10,485 |
Contact Agent
Nearby Similar Homes
Nearby Sold Comparables
Contact Agent
Listing Provided By
Veronica's Realty










