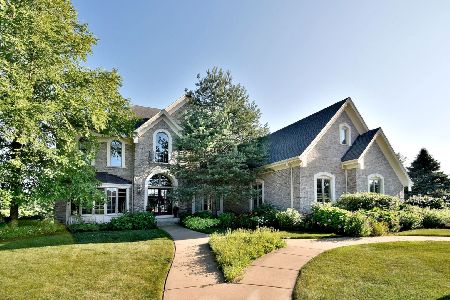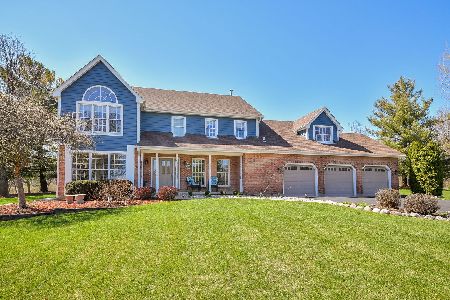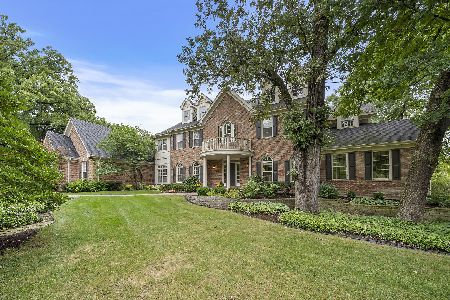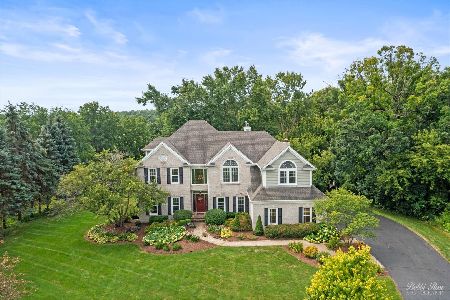3N290 Knollview Court, Elburn, Illinois 60119
$529,000
|
Sold
|
|
| Status: | Closed |
| Sqft: | 3,100 |
| Cost/Sqft: | $161 |
| Beds: | 4 |
| Baths: | 4 |
| Year Built: | 1994 |
| Property Taxes: | $13,249 |
| Days On Market: | 1432 |
| Lot Size: | 1,34 |
Description
Impressive 2 story custom home! Excellent location on a cul-de-sac of 5 homes, lot backs to acres of protected prairie providing privacy and beautiful views year round. Features a remodeled walkout basement, perfect for related living as it includes a 2nd kitchen, full bathroom, family room with cozy fireplace, bedroom with walk-in closet and rec room! Main floor includes an open floor plan with front entry, formal dining room and living room, fully equipped kitchen with stainless steel appliances, granite counters, eating area and deck access perfect for easy grilling! The 2-story family room boasts soaring windows overlooking the prairie, gas fireplace, and double doors leading to the balcony. The main floor master en suite features a generous walk-in closet, double sinks, granite counters, separate tub, walk-in shower, and French doors leading to a den with access to the balcony! 3 more nicely sized bedrooms equipped with plenty of closet space and a full bathroom are located on the second floor. St Charles school district! Hurry, this will not last! Highest & Best due February 26th 8 PM.
Property Specifics
| Single Family | |
| — | |
| — | |
| 1994 | |
| — | |
| CUSTOM | |
| No | |
| 1.34 |
| Kane | |
| Campton Woods | |
| 450 / Annual | |
| — | |
| — | |
| — | |
| 11332516 | |
| 0826302006 |
Nearby Schools
| NAME: | DISTRICT: | DISTANCE: | |
|---|---|---|---|
|
Grade School
Wasco Elementary School |
303 | — | |
|
Middle School
Thompson Middle School |
303 | Not in DB | |
|
High School
St Charles North High School |
303 | Not in DB | |
Property History
| DATE: | EVENT: | PRICE: | SOURCE: |
|---|---|---|---|
| 30 Mar, 2018 | Sold | $392,000 | MRED MLS |
| 26 Feb, 2018 | Under contract | $395,000 | MRED MLS |
| 4 Aug, 2017 | Listed for sale | $395,000 | MRED MLS |
| 19 Apr, 2022 | Sold | $529,000 | MRED MLS |
| 27 Feb, 2022 | Under contract | $500,000 | MRED MLS |
| 24 Feb, 2022 | Listed for sale | $500,000 | MRED MLS |
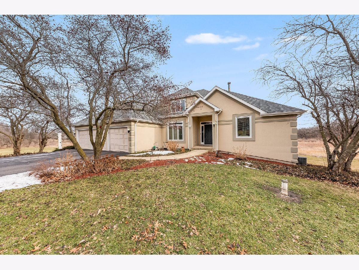
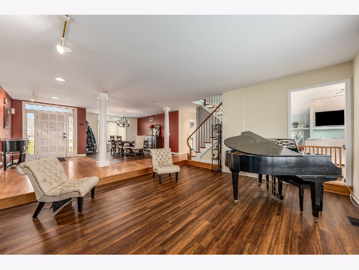
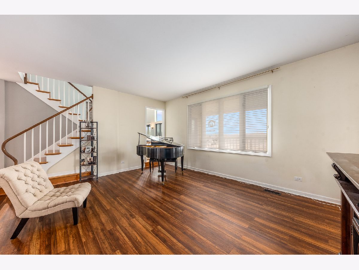
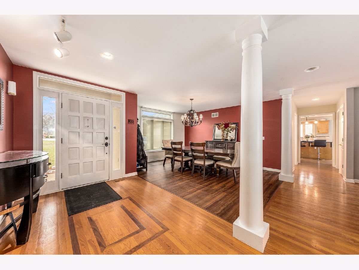
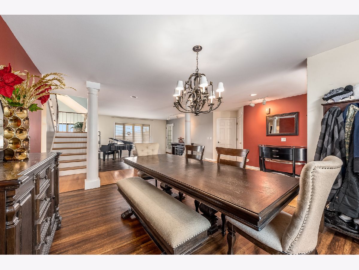
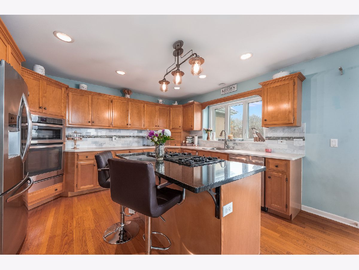
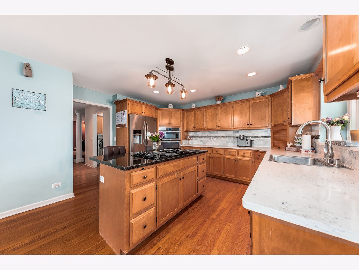
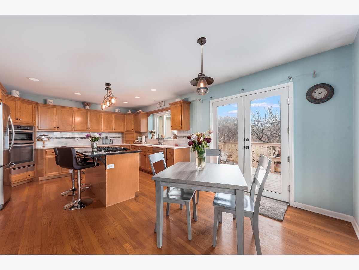
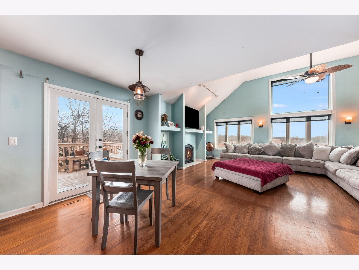
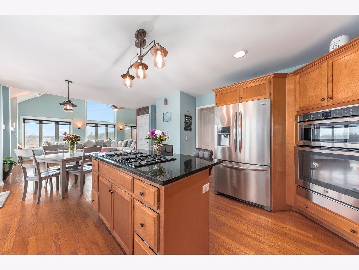
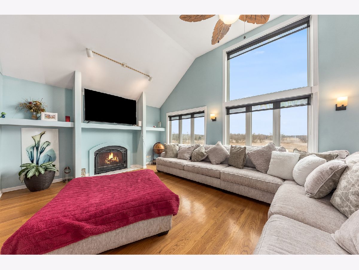
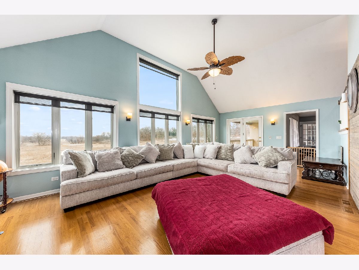
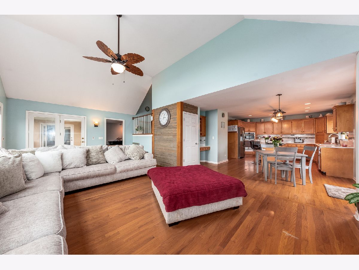
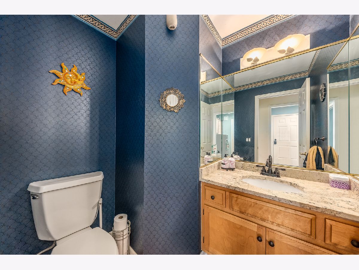
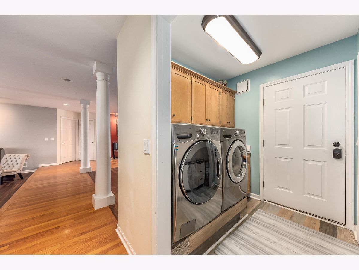
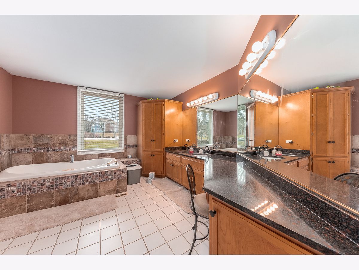
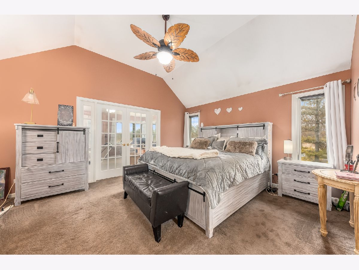
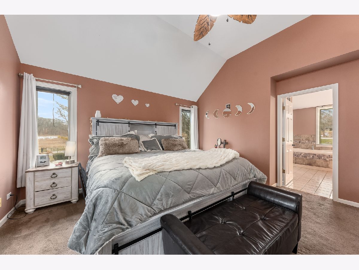
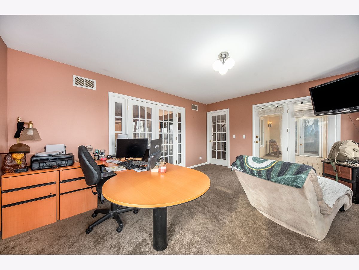
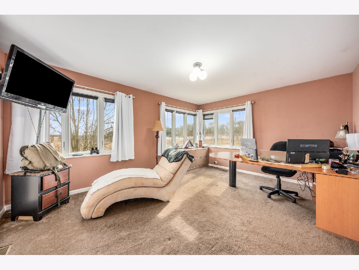
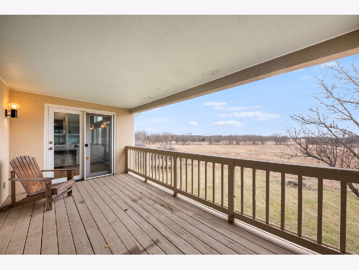
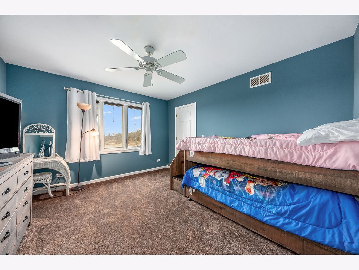
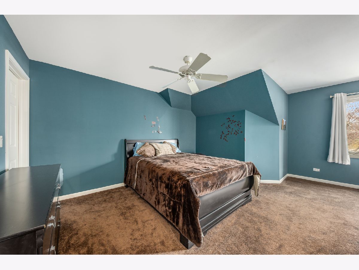
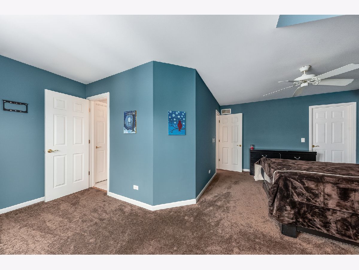
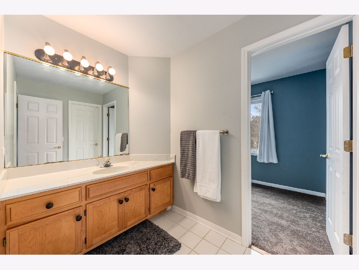
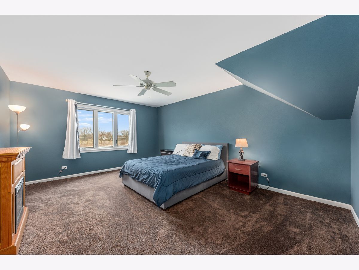
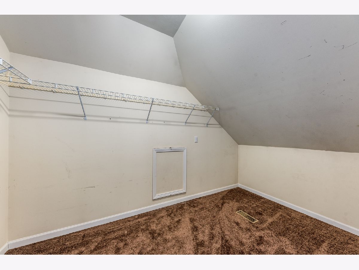
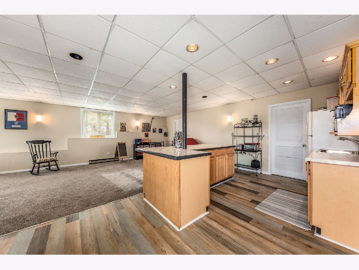
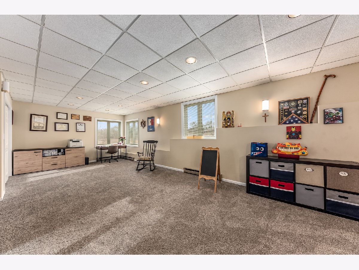
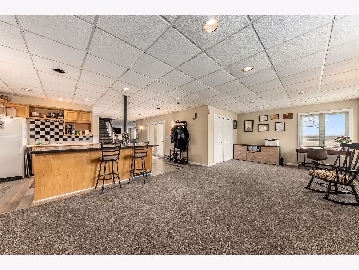
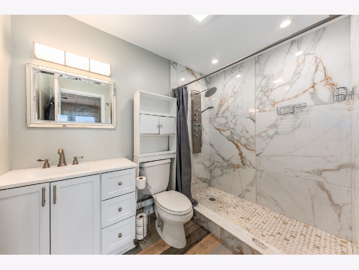
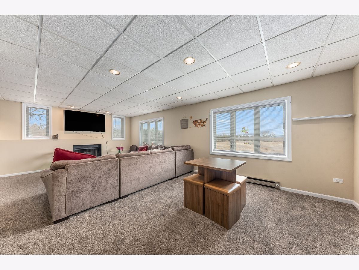
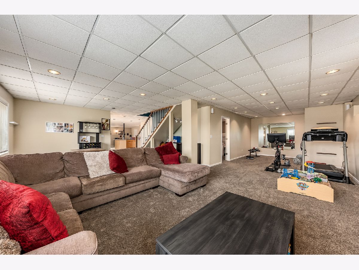
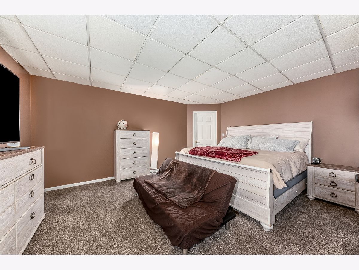
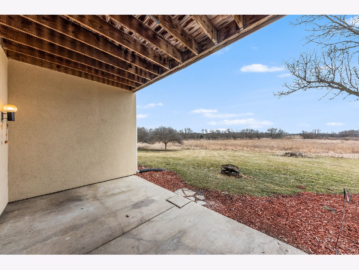
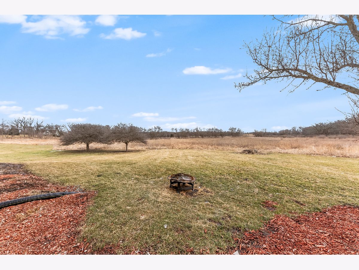
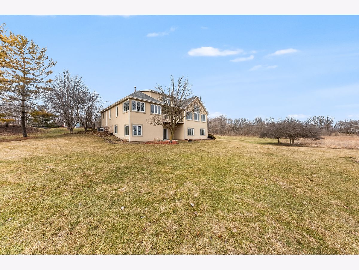
Room Specifics
Total Bedrooms: 4
Bedrooms Above Ground: 4
Bedrooms Below Ground: 0
Dimensions: —
Floor Type: —
Dimensions: —
Floor Type: —
Dimensions: —
Floor Type: —
Full Bathrooms: 4
Bathroom Amenities: Whirlpool,Separate Shower,Double Sink
Bathroom in Basement: 1
Rooms: —
Basement Description: Finished
Other Specifics
| 3 | |
| — | |
| Asphalt | |
| — | |
| — | |
| 102X255X172X177X293 | |
| — | |
| — | |
| — | |
| — | |
| Not in DB | |
| — | |
| — | |
| — | |
| — |
Tax History
| Year | Property Taxes |
|---|---|
| 2018 | $13,242 |
| 2022 | $13,249 |
Contact Agent
Nearby Similar Homes
Nearby Sold Comparables
Contact Agent
Listing Provided By
CVC Realty, Inc.


