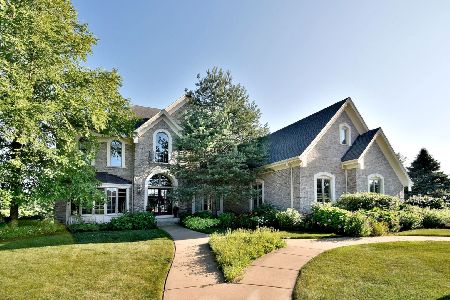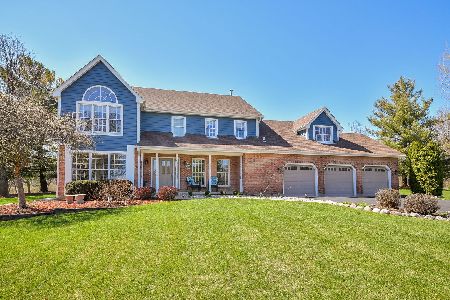3N063 Campton Wood Drive, Campton Hills, Illinois 60119
$985,000
|
Sold
|
|
| Status: | Closed |
| Sqft: | 10,103 |
| Cost/Sqft: | $119 |
| Beds: | 5 |
| Baths: | 10 |
| Year Built: | 1991 |
| Property Taxes: | $42,312 |
| Days On Market: | 1960 |
| Lot Size: | 4,59 |
Description
Remarkable estate with a regal, custom-built executive residence. A home that stands out among all luxury properties and w/highly-acclaimed St. Charles schools, too! Situated on a beautifully manicured 4.59 acres w/impressive amenities inside & out! Incredbile 10,000+ sqft of elegantly appointed interior. The thoughtful layout includes 5 bedrooms, 8.2 baths, an in-law arrangement, 2nd floor laundry, and a sensational sunroom w/ an adjacent screened porch. The chef's kitchen is ideal for entertaining on any level w/its sprawling island, impressive wetbar, an abundance of cabinetry, SS Thermador apps, and separate eat-in area next to the masonry fireplace. Continue to entertain or relax in the grand, yet cozy family room that features a floor-to-ceiling stone fireplace & numerous windows w/ breathtaking views. Spacious master retreat has a lofted space, two WICs, and spa-like bath w/ three vanities and deluxe tub. All additional bedrooms are sizable and have en-suite baths. Walkout LL includes billiards area, bar, living room, and baths. Stunning grounds w/lush, mature foliage, in-ground pool, expansive deck, walking trails covered porch & 5 car garage. One of the most intriguing & admirable homes in the area!
Property Specifics
| Single Family | |
| — | |
| Traditional | |
| 1991 | |
| Full,Walkout | |
| — | |
| No | |
| 4.59 |
| Kane | |
| Campton Woods | |
| 450 / Annual | |
| Insurance | |
| Private Well | |
| Septic-Private | |
| 10857520 | |
| 0826351004 |
Nearby Schools
| NAME: | DISTRICT: | DISTANCE: | |
|---|---|---|---|
|
Grade School
Wasco Elementary School |
303 | — | |
|
Middle School
Thompson Middle School |
303 | Not in DB | |
|
High School
St Charles North High School |
303 | Not in DB | |
Property History
| DATE: | EVENT: | PRICE: | SOURCE: |
|---|---|---|---|
| 22 Jan, 2021 | Sold | $985,000 | MRED MLS |
| 9 Oct, 2020 | Under contract | $1,198,000 | MRED MLS |
| 14 Sep, 2020 | Listed for sale | $995,000 | MRED MLS |
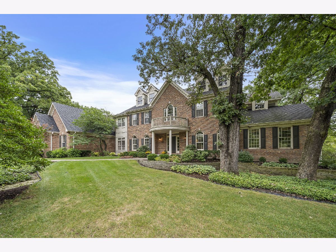
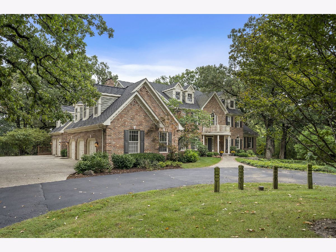
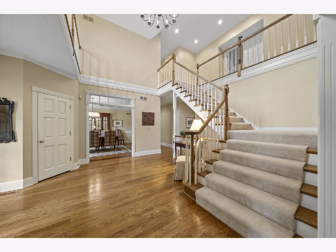
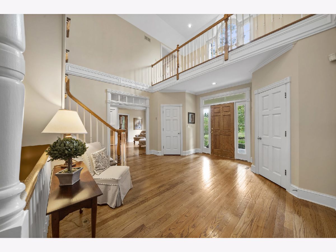
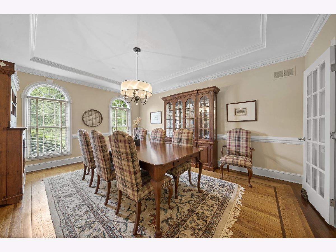
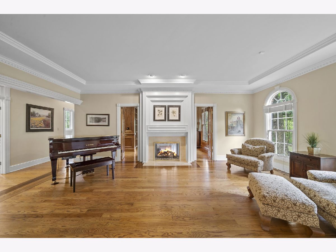
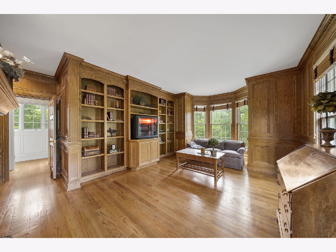
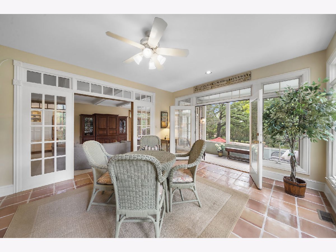
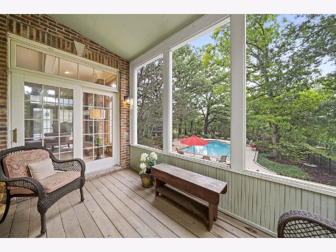
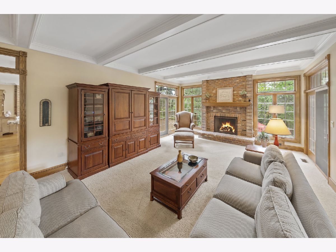
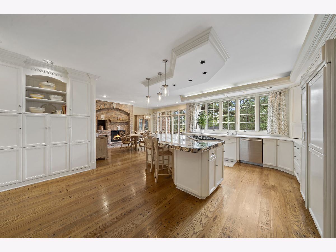
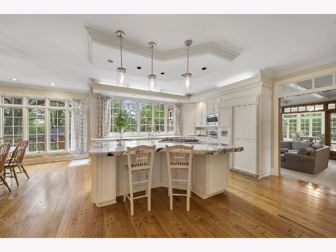
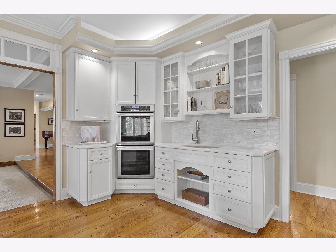
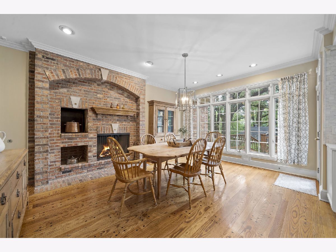
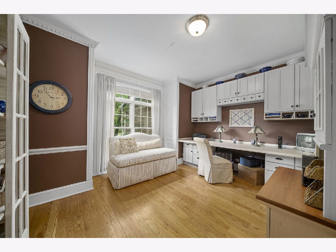
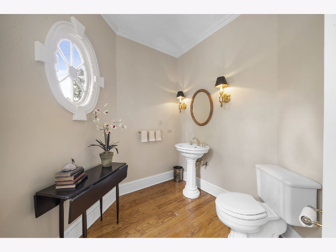
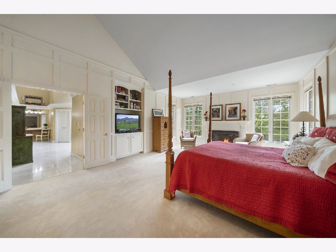
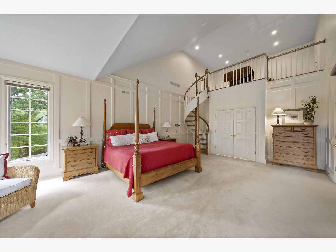
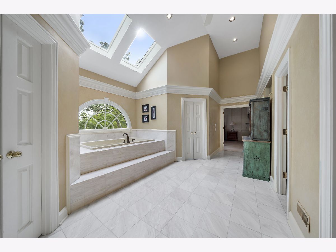
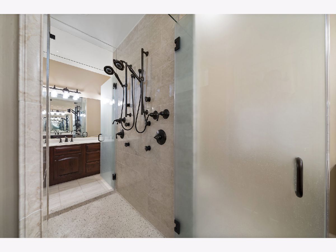
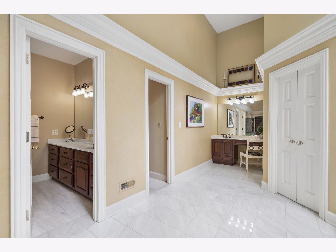
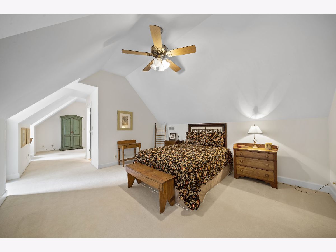
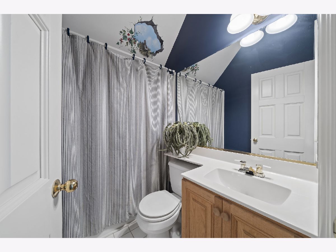
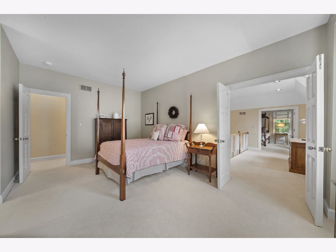
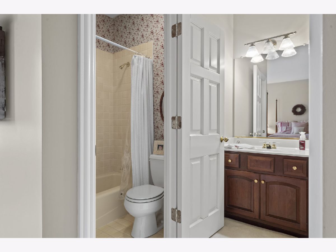
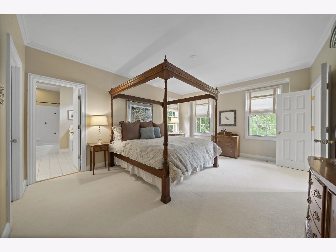
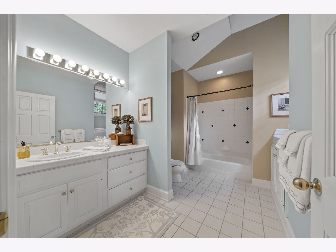
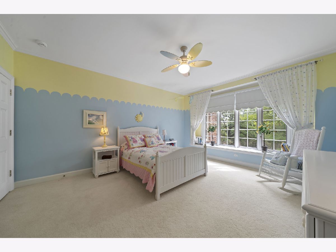
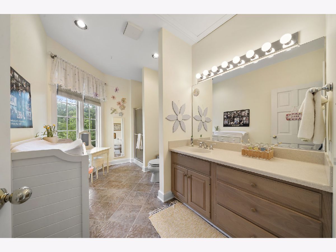
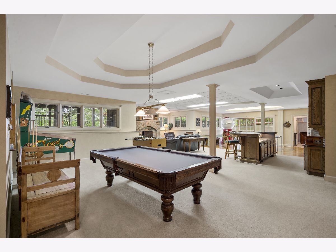
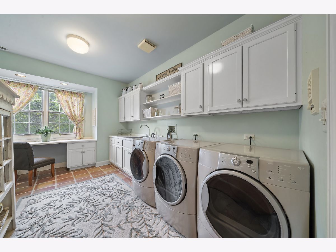
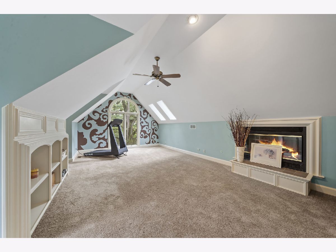
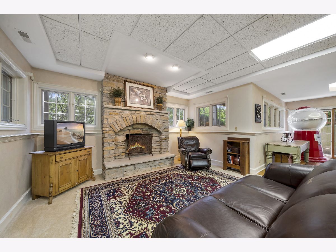
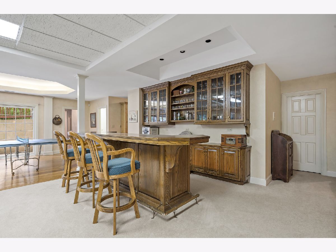
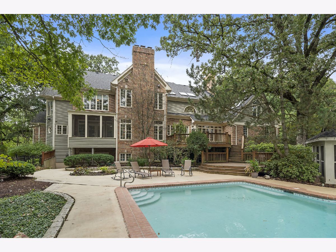
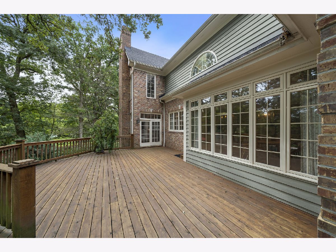
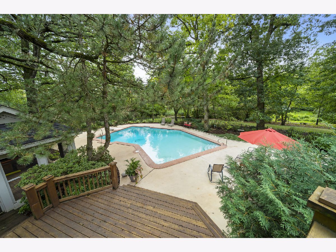
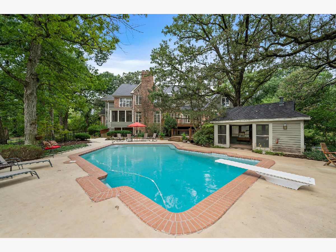
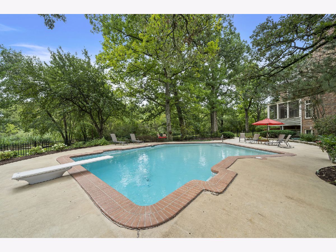
Room Specifics
Total Bedrooms: 5
Bedrooms Above Ground: 5
Bedrooms Below Ground: 0
Dimensions: —
Floor Type: Carpet
Dimensions: —
Floor Type: Carpet
Dimensions: —
Floor Type: Carpet
Dimensions: —
Floor Type: —
Full Bathrooms: 10
Bathroom Amenities: Whirlpool,Separate Shower,Double Sink,Full Body Spray Shower,Double Shower
Bathroom in Basement: 1
Rooms: Bedroom 5,Den,Office,Loft,Game Room,Exercise Room,Heated Sun Room,Screened Porch,Recreation Room
Basement Description: Finished,Exterior Access
Other Specifics
| 5 | |
| Concrete Perimeter | |
| Asphalt,Concrete | |
| Deck, Patio, Porch Screened, In Ground Pool | |
| Cul-De-Sac,Irregular Lot,Landscaped,Wooded | |
| 93X607X492X103X701 | |
| Interior Stair | |
| Full | |
| Vaulted/Cathedral Ceilings, Skylight(s), Bar-Wet, Heated Floors, In-Law Arrangement, Second Floor Laundry | |
| Double Oven, Microwave, Dishwasher, High End Refrigerator, Washer, Dryer, Stainless Steel Appliance(s) | |
| Not in DB | |
| Park, Pool, Street Paved | |
| — | |
| — | |
| Double Sided, Wood Burning, Gas Log, Gas Starter |
Tax History
| Year | Property Taxes |
|---|---|
| 2021 | $42,312 |
Contact Agent
Nearby Similar Homes
Nearby Sold Comparables
Contact Agent
Listing Provided By
@properties


