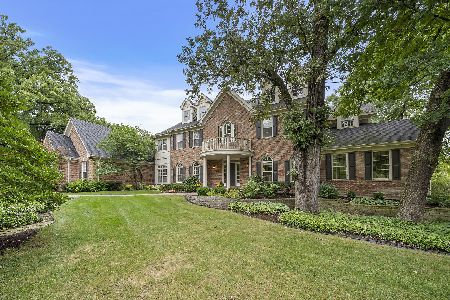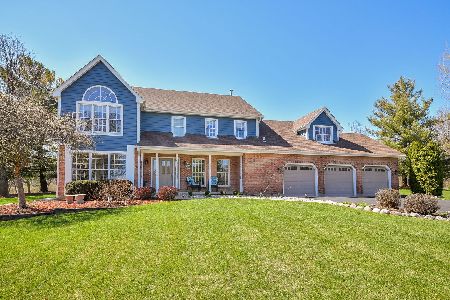3N290 Knollview Court, Elburn, Illinois 60119
$392,000
|
Sold
|
|
| Status: | Closed |
| Sqft: | 3,100 |
| Cost/Sqft: | $127 |
| Beds: | 4 |
| Baths: | 4 |
| Year Built: | 1994 |
| Property Taxes: | $13,242 |
| Days On Market: | 3102 |
| Lot Size: | 1,34 |
Description
Custom home in St Charles school district! Location w/ privacy on a cul-de-sac of 5 homes. Backs to acres of protected prairie. Open flowing floor plan. Front entry, hardwood floors with inlay, opens to the large dining room flanked by architectural columns. Just right size living room for formal entertaining. Newly updated kitchen, maple cabinets, glass tile/marble back splash, all stainless steel appliances, granite counters, canned lighting, hardwood floors, eat in area. 2-story family room, open to kitchen, with soaring windows overlooking protected prairie, gas fireplace. First floor master en suite, walk in closet, french doors, separate sitting room/office, dual sinks, granite counters, tub, walk in shower. Finished, walkout basement, full bathroom, kitchen, office, game, rec room, 5th b/r. '14 windows, '17 exterior painted & 5 year dryvit warranty, pre inspected for peace of mind. Enjoy the views from deck of kitchen, family & den. 3 car garage. Move in ready.
Property Specifics
| Single Family | |
| — | |
| Traditional | |
| 1994 | |
| Full,Walkout | |
| CUSTOM | |
| No | |
| 1.34 |
| Kane | |
| Campton Woods | |
| 350 / Annual | |
| Other | |
| Private Well | |
| Septic-Private | |
| 09712443 | |
| 0826302006 |
Nearby Schools
| NAME: | DISTRICT: | DISTANCE: | |
|---|---|---|---|
|
Grade School
Wasco Elementary School |
303 | — | |
|
Middle School
Thompson Middle School |
303 | Not in DB | |
|
High School
St Charles North High School |
303 | Not in DB | |
Property History
| DATE: | EVENT: | PRICE: | SOURCE: |
|---|---|---|---|
| 30 Mar, 2018 | Sold | $392,000 | MRED MLS |
| 26 Feb, 2018 | Under contract | $395,000 | MRED MLS |
| 4 Aug, 2017 | Listed for sale | $395,000 | MRED MLS |
| 19 Apr, 2022 | Sold | $529,000 | MRED MLS |
| 27 Feb, 2022 | Under contract | $500,000 | MRED MLS |
| 24 Feb, 2022 | Listed for sale | $500,000 | MRED MLS |
Room Specifics
Total Bedrooms: 4
Bedrooms Above Ground: 4
Bedrooms Below Ground: 0
Dimensions: —
Floor Type: Carpet
Dimensions: —
Floor Type: Carpet
Dimensions: —
Floor Type: Carpet
Full Bathrooms: 4
Bathroom Amenities: Whirlpool,Separate Shower,Double Sink
Bathroom in Basement: 1
Rooms: Den,Office,Recreation Room,Game Room,Kitchen
Basement Description: Finished
Other Specifics
| 3 | |
| Concrete Perimeter | |
| Asphalt | |
| Balcony, Deck, Patio | |
| Cul-De-Sac,Nature Preserve Adjacent,Landscaped | |
| 102X255X172X177X293 | |
| — | |
| Full | |
| Vaulted/Cathedral Ceilings, Hardwood Floors, First Floor Bedroom, In-Law Arrangement, First Floor Laundry, First Floor Full Bath | |
| Range, Microwave, Dishwasher, Refrigerator, Washer, Dryer, Disposal, Stainless Steel Appliance(s) | |
| Not in DB | |
| — | |
| — | |
| — | |
| Gas Log, Gas Starter |
Tax History
| Year | Property Taxes |
|---|---|
| 2018 | $13,242 |
| 2022 | $13,249 |
Contact Agent
Nearby Sold Comparables
Contact Agent
Listing Provided By
Baird & Warner Fox Valley - Geneva









