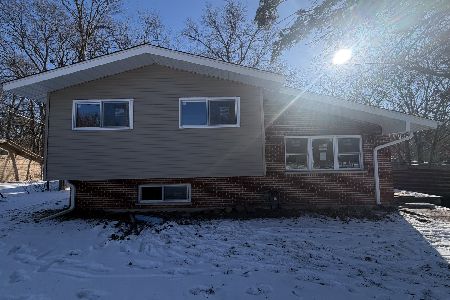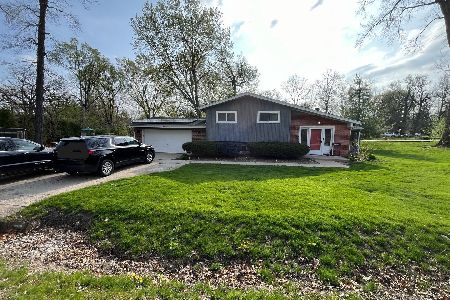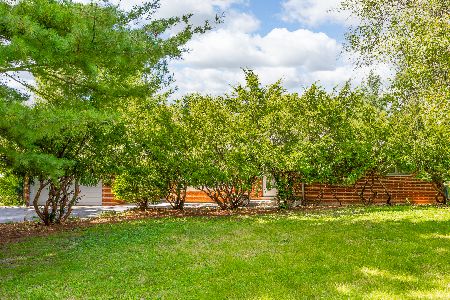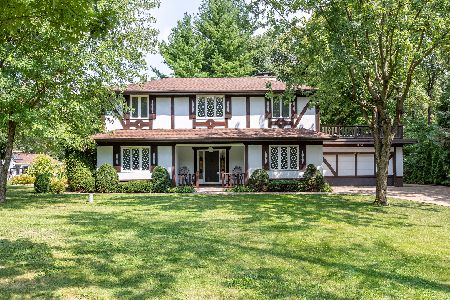3N425 Woodland Avenue, West Chicago, Illinois 60185
$395,000
|
Sold
|
|
| Status: | Closed |
| Sqft: | 2,950 |
| Cost/Sqft: | $136 |
| Beds: | 4 |
| Baths: | 3 |
| Year Built: | 1995 |
| Property Taxes: | $9,905 |
| Days On Market: | 1859 |
| Lot Size: | 0,36 |
Description
This beautifully maintained home sits on a wonderful private lot! Walk into the open foyer w/formal front rooms on either side. Be amazed by the 2 story vaulted family room w/a warm gas fireplace, bright windows, large skylights (2020) and an adjacent office/study. The newly remodeled kitchen in 2012 offers granite counters, a tile backsplash, a center island, a built-in pantry, Bosch double oven w/convection, Bosch dishwasher in 2018, GE 5 burner gas cooktop, new lighting and a new patio door in 2020. Upstairs you'll find a double door entry into the owner's suite featuring a vaulted ceiling, a large walk-in closet, a luxurious updated bath w/his and hers vanities, a whirlpool tub, a skylight and a separate shower. Three additional spacious bedrooms have large closets, bright windows and access to an updated full bath. The full basement is huge and has a recreation room and plenty of storage. Strong curb appeal with a front porch and a 3 car garage. Beautiful landscaping, small decorative pond plus a storage shed sits in the back! Updates include: Water heater & Samsung top loading washer in 2016, furnace and A/C in 2015, sump pump in 2014, battery back up in 2018 and a new roof in 2011.
Property Specifics
| Single Family | |
| — | |
| — | |
| 1995 | |
| Full | |
| — | |
| No | |
| 0.36 |
| Du Page | |
| — | |
| — / Not Applicable | |
| None | |
| Private Well | |
| Septic-Private | |
| 10966201 | |
| 0128107016 |
Nearby Schools
| NAME: | DISTRICT: | DISTANCE: | |
|---|---|---|---|
|
Grade School
Wayne Elementary School |
46 | — | |
|
Middle School
Kenyon Woods Middle School |
46 | Not in DB | |
|
High School
South Elgin High School |
46 | Not in DB | |
Property History
| DATE: | EVENT: | PRICE: | SOURCE: |
|---|---|---|---|
| 19 Mar, 2021 | Sold | $395,000 | MRED MLS |
| 15 Jan, 2021 | Under contract | $400,000 | MRED MLS |
| 8 Jan, 2021 | Listed for sale | $400,000 | MRED MLS |
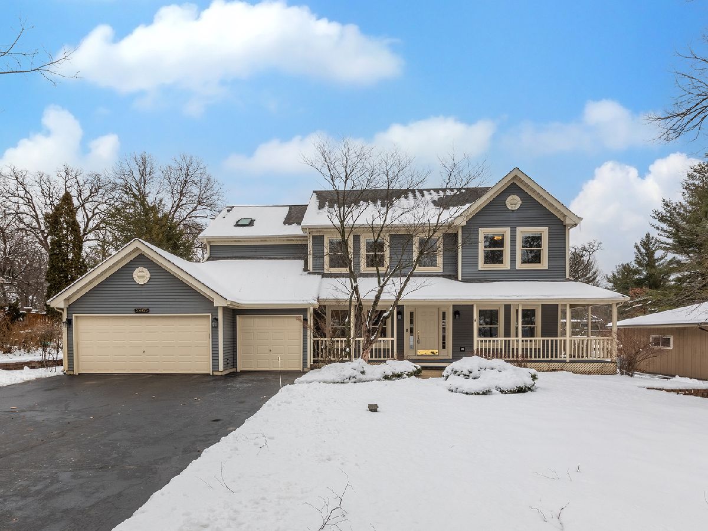
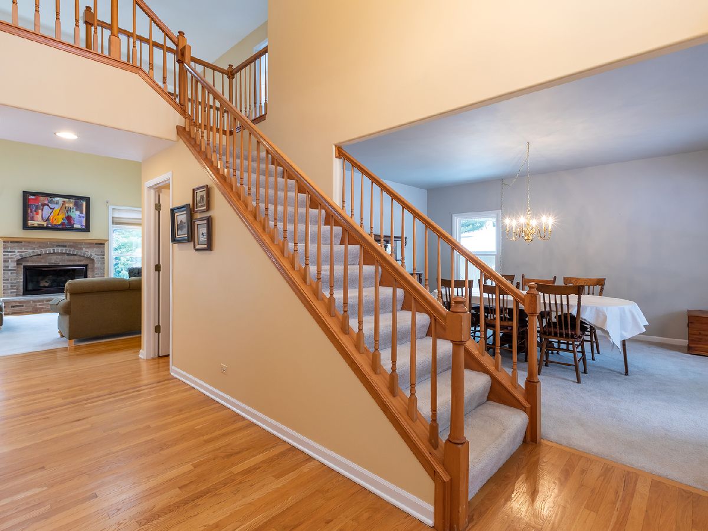
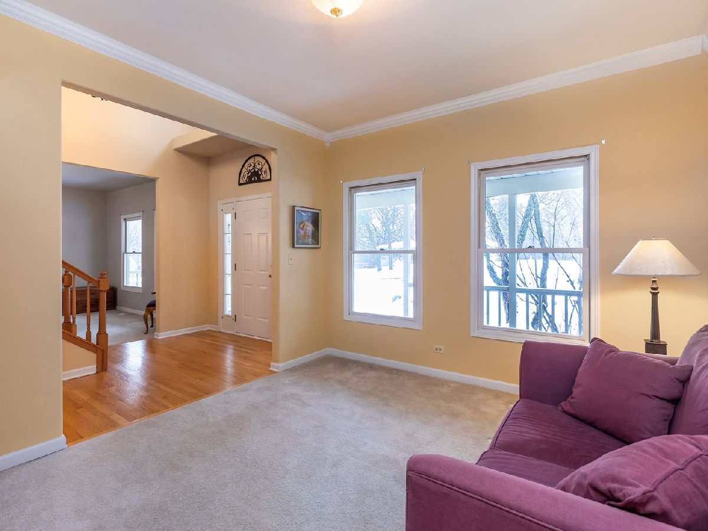
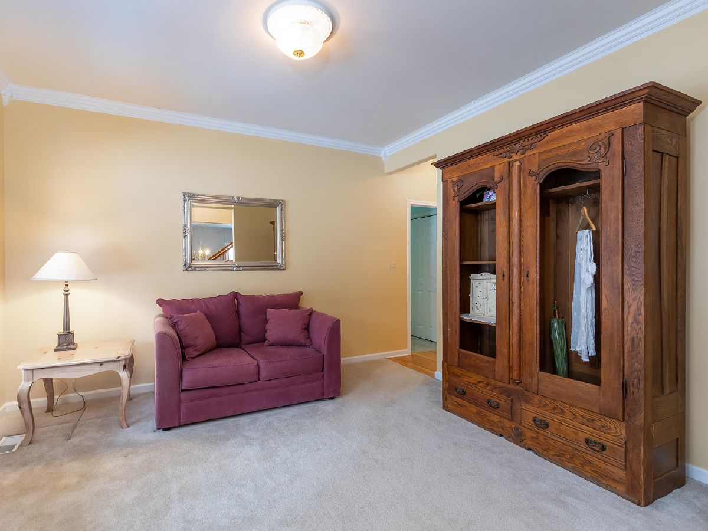
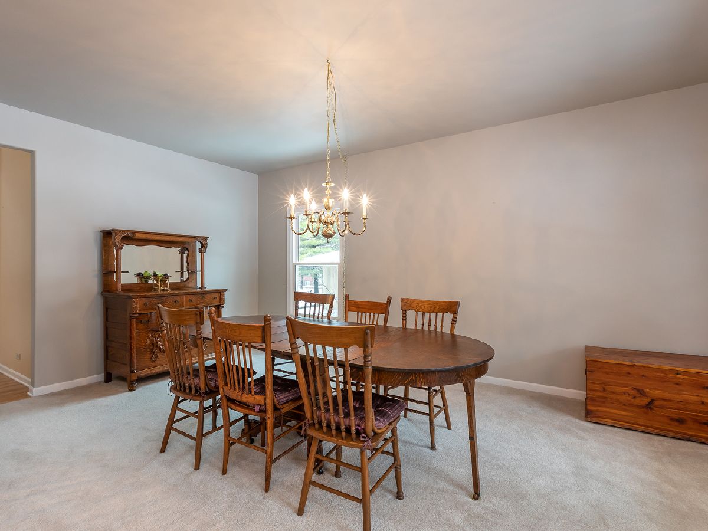
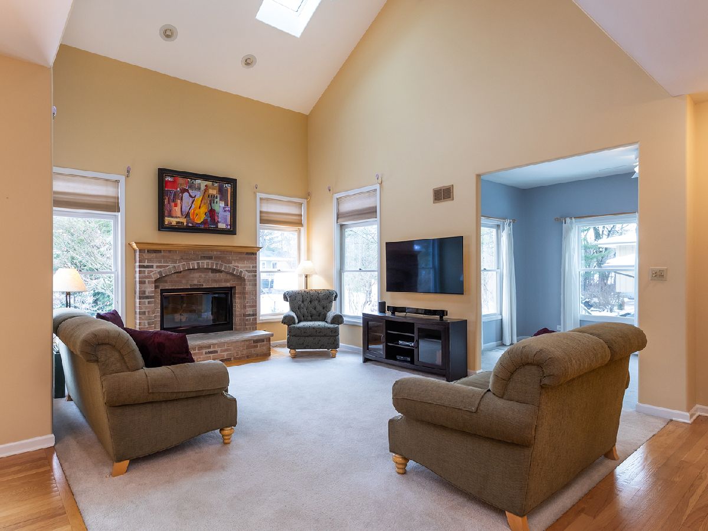

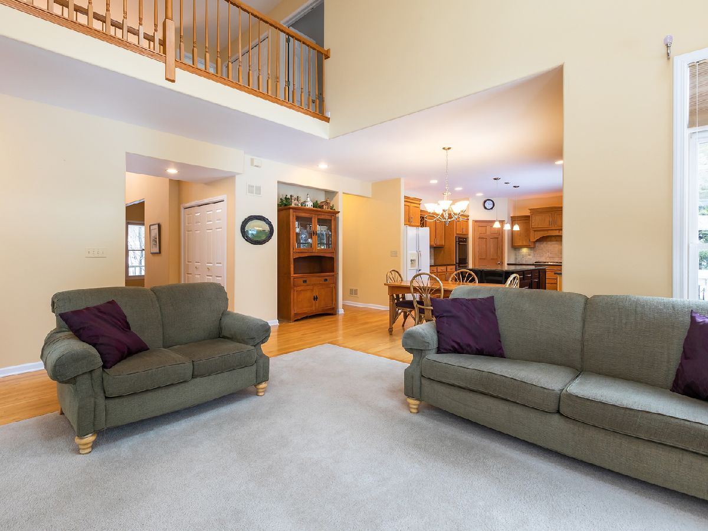


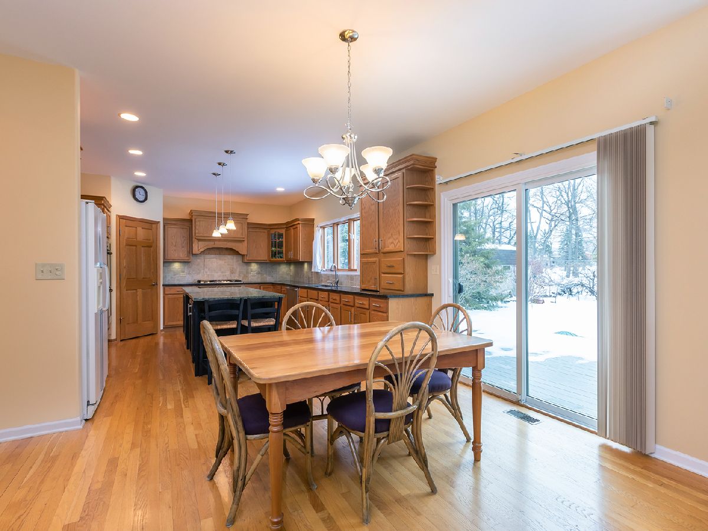
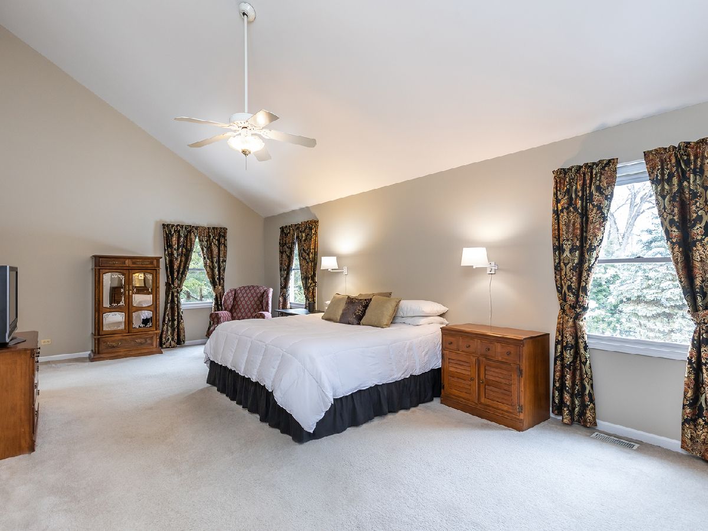
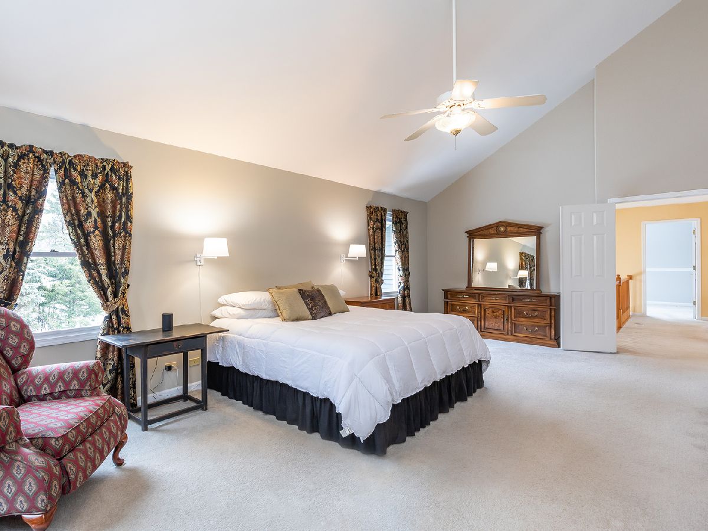







Room Specifics
Total Bedrooms: 4
Bedrooms Above Ground: 4
Bedrooms Below Ground: 0
Dimensions: —
Floor Type: Carpet
Dimensions: —
Floor Type: Carpet
Dimensions: —
Floor Type: Carpet
Full Bathrooms: 3
Bathroom Amenities: Separate Shower,Soaking Tub
Bathroom in Basement: 0
Rooms: Den
Basement Description: Partially Finished
Other Specifics
| 3 | |
| Concrete Perimeter | |
| Asphalt | |
| Deck, Porch, Fire Pit | |
| — | |
| 90X206X92X164 | |
| — | |
| Full | |
| Vaulted/Cathedral Ceilings, Skylight(s), First Floor Laundry, Some Wood Floors | |
| Double Oven, Range, Microwave, Dishwasher, Refrigerator, Washer, Dryer, Water Softener Owned, Gas Cooktop, Electric Oven | |
| Not in DB | |
| — | |
| — | |
| — | |
| Gas Log, Gas Starter |
Tax History
| Year | Property Taxes |
|---|---|
| 2021 | $9,905 |
Contact Agent
Nearby Similar Homes
Nearby Sold Comparables
Contact Agent
Listing Provided By
RE/MAX Cornerstone


