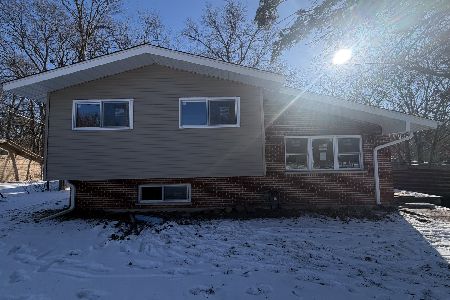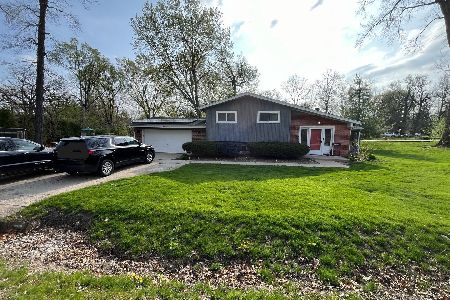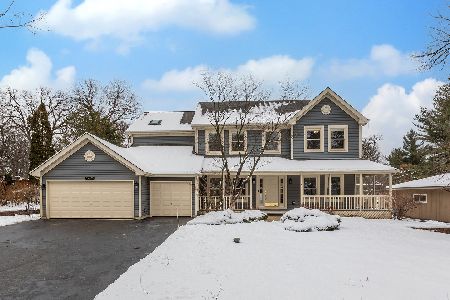3N465 Woodland Avenue, West Chicago, Illinois 60185
$340,000
|
Sold
|
|
| Status: | Closed |
| Sqft: | 2,433 |
| Cost/Sqft: | $140 |
| Beds: | 4 |
| Baths: | 2 |
| Year Built: | 1969 |
| Property Taxes: | $4,405 |
| Days On Market: | 1635 |
| Lot Size: | 0,52 |
Description
This spacious storybook like home sits on a large lot with beautiful mature landscaping. Enter into this charming home with tons of character including it's beautiful hardwood floors, tall ceilings and fabulous decorative windows. The spectacular open center foyer offers a solid wooden front door with stained glass sidelights. Enjoy the 1st floor bedroom & full bath. The amazing living room features a beamed ceiling and a stone/brick fireplace. The bright eat-in kitchen offers custom cabinetry, all appliances and access to the backyard deck. The lovely dining room sits right off the kitchen and is perfect for your gatherings. The large laundry room offers a washer and dryer, laundry sink, great overhead cabinets and a side door to the yard. Head upstairs to find three more spacious bedrooms - one with a private access to the big roof top deck! That's not all - head downstairs to the family room to find the 2nd fireplace and a private office/den. This home sits in an amazing location - near riding trails, St. Andrews Golf Course and so much more!
Property Specifics
| Single Family | |
| — | |
| — | |
| 1969 | |
| Partial,Walkout | |
| — | |
| No | |
| 0.52 |
| Du Page | |
| — | |
| — / Not Applicable | |
| None | |
| Private Well | |
| Septic-Private | |
| 11195938 | |
| 0128107013 |
Nearby Schools
| NAME: | DISTRICT: | DISTANCE: | |
|---|---|---|---|
|
Grade School
Wayne Elementary School |
46 | — | |
|
Middle School
Kenyon Woods Middle School |
46 | Not in DB | |
|
High School
South Elgin High School |
46 | Not in DB | |
Property History
| DATE: | EVENT: | PRICE: | SOURCE: |
|---|---|---|---|
| 7 Oct, 2021 | Sold | $340,000 | MRED MLS |
| 21 Aug, 2021 | Under contract | $339,900 | MRED MLS |
| 20 Aug, 2021 | Listed for sale | $339,900 | MRED MLS |

























Room Specifics
Total Bedrooms: 4
Bedrooms Above Ground: 4
Bedrooms Below Ground: 0
Dimensions: —
Floor Type: Hardwood
Dimensions: —
Floor Type: Hardwood
Dimensions: —
Floor Type: Hardwood
Full Bathrooms: 2
Bathroom Amenities: —
Bathroom in Basement: 0
Rooms: Den
Basement Description: Finished
Other Specifics
| 2 | |
| — | |
| — | |
| Deck, Porch | |
| — | |
| 103X233.8X46X187.8X70 | |
| — | |
| None | |
| Vaulted/Cathedral Ceilings, Hardwood Floors, First Floor Bedroom, First Floor Full Bath | |
| Range, Dishwasher, Refrigerator, Washer, Dryer | |
| Not in DB | |
| Horse-Riding Trails | |
| — | |
| — | |
| Wood Burning |
Tax History
| Year | Property Taxes |
|---|---|
| 2021 | $4,405 |
Contact Agent
Nearby Similar Homes
Nearby Sold Comparables
Contact Agent
Listing Provided By
RE/MAX Cornerstone







