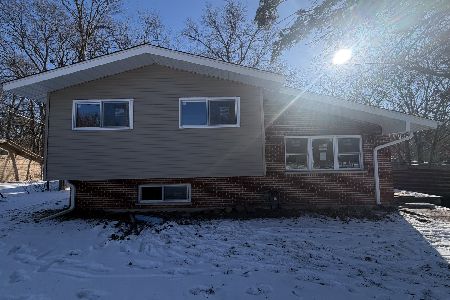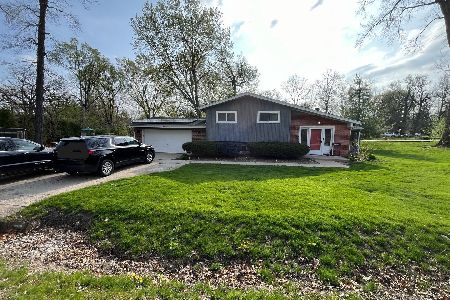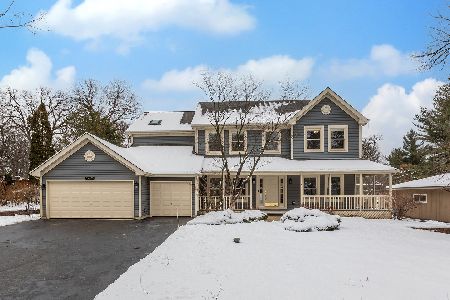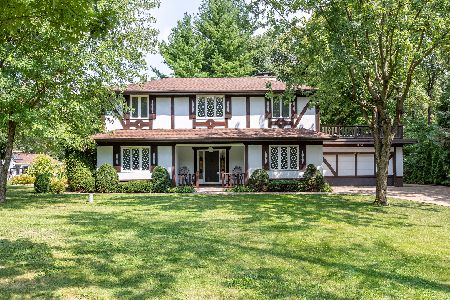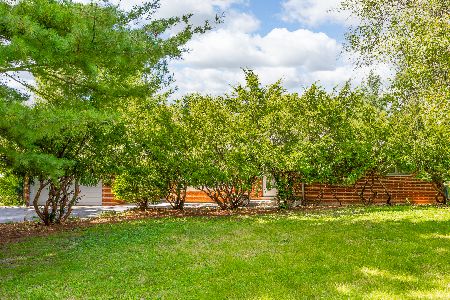3N441 Woodland Avenue, West Chicago, Illinois 60185
$317,000
|
Sold
|
|
| Status: | Closed |
| Sqft: | 2,759 |
| Cost/Sqft: | $118 |
| Beds: | 4 |
| Baths: | 4 |
| Year Built: | 1977 |
| Property Taxes: | $7,294 |
| Days On Market: | 2322 |
| Lot Size: | 0,58 |
Description
Wonderfully maintained and updated home in excellent condition!! You will love the renovated kitchen with custom 42" cherry cabinetry with soft close drawers, granite counters, pendant lighting, Kitchen Aid & Bosch Stainless Steel appliances... Master bedroom with whirlpool bath and vaulted ceiling... Open floor plan... Dramatic vaulted living room with walls of stacked windows... Family room with 9 foot beamed ceiling and massive stone fireplace... 5th bedroom/den... Expansive multi-level deck (that runs the width of the house and accessed from the family room and den) with gazebo overlooks a beautiful private wooded yard!! Finished basement with wet bar, bath, wine cellar, and lots of storage... 2-1/2 car heated garage... Inviting front porch!! Newer: roof, windows... Enjoy country living in this great neighborhood - walk to prairie path and quick access to Rte 59, Metra train station, shopping, and restaurants!!
Property Specifics
| Single Family | |
| — | |
| — | |
| 1977 | |
| Full | |
| — | |
| No | |
| 0.58 |
| Du Page | |
| Oak Meadows | |
| 0 / Not Applicable | |
| None | |
| Private Well | |
| Septic-Private | |
| 10537146 | |
| 0128107015 |
Nearby Schools
| NAME: | DISTRICT: | DISTANCE: | |
|---|---|---|---|
|
Grade School
Wayne Elementary School |
46 | — | |
|
Middle School
Kenyon Woods Middle School |
46 | Not in DB | |
|
High School
South Elgin High School |
46 | Not in DB | |
Property History
| DATE: | EVENT: | PRICE: | SOURCE: |
|---|---|---|---|
| 12 Nov, 2019 | Sold | $317,000 | MRED MLS |
| 8 Oct, 2019 | Under contract | $325,000 | MRED MLS |
| 3 Oct, 2019 | Listed for sale | $325,000 | MRED MLS |
Room Specifics
Total Bedrooms: 4
Bedrooms Above Ground: 4
Bedrooms Below Ground: 0
Dimensions: —
Floor Type: Carpet
Dimensions: —
Floor Type: Carpet
Dimensions: —
Floor Type: Carpet
Full Bathrooms: 4
Bathroom Amenities: Whirlpool,Separate Shower
Bathroom in Basement: 1
Rooms: Den,Recreation Room,Game Room
Basement Description: Finished
Other Specifics
| 2.1 | |
| Concrete Perimeter | |
| Asphalt | |
| Deck | |
| Landscaped,Wooded | |
| 95X235X85X206 | |
| — | |
| Full | |
| Vaulted/Cathedral Ceilings, Skylight(s), Bar-Wet, Hardwood Floors, First Floor Bedroom, In-Law Arrangement, First Floor Laundry | |
| Range, Microwave, Dishwasher, Refrigerator, Washer, Dryer, Disposal, Stainless Steel Appliance(s) | |
| Not in DB | |
| Horse-Riding Area, Street Paved | |
| — | |
| — | |
| Gas Log, Gas Starter |
Tax History
| Year | Property Taxes |
|---|---|
| 2019 | $7,294 |
Contact Agent
Nearby Similar Homes
Nearby Sold Comparables
Contact Agent
Listing Provided By
REMAX All Pro - St Charles


