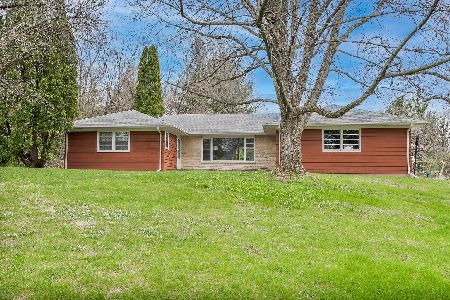3N482 Lincoln Drive, St Charles, Illinois 60175
$357,000
|
Sold
|
|
| Status: | Closed |
| Sqft: | 2,920 |
| Cost/Sqft: | $128 |
| Beds: | 3 |
| Baths: | 3 |
| Year Built: | 1978 |
| Property Taxes: | $8,097 |
| Days On Market: | 5774 |
| Lot Size: | 1,00 |
Description
Uniquely beautiful architecturally designed prairie style full of delightful spaces & exciting extras. Two-story foyer & hardwood flooring, vaulted ceilings in Den, LR, DR, kitchen, dramatic brick FP in step-down LR, skylights in FR w/wet bar, ceramic tile sun room opens to private deck in the trees, B-I cabinets & shelves in up front office/den, exquisite vaulted kitchen w/extras. Master BR w/bath. Fin Bsmt w/Rec Rm
Property Specifics
| Single Family | |
| — | |
| Prairie | |
| 1978 | |
| Partial | |
| — | |
| No | |
| 1 |
| Kane | |
| Rainbow Hills | |
| 0 / Not Applicable | |
| None | |
| Private Well | |
| Septic-Private | |
| 07491001 | |
| 0930328002 |
Nearby Schools
| NAME: | DISTRICT: | DISTANCE: | |
|---|---|---|---|
|
Grade School
Richmond Elementary School |
303 | — | |
|
Middle School
Thompson Middle School |
303 | Not in DB | |
|
High School
St Charles East High School |
303 | Not in DB | |
Property History
| DATE: | EVENT: | PRICE: | SOURCE: |
|---|---|---|---|
| 29 Jul, 2010 | Sold | $357,000 | MRED MLS |
| 24 May, 2010 | Under contract | $375,000 | MRED MLS |
| — | Last price change | $399,900 | MRED MLS |
| 5 Apr, 2010 | Listed for sale | $399,900 | MRED MLS |
| 27 Jan, 2017 | Sold | $337,221 | MRED MLS |
| 3 Dec, 2016 | Under contract | $349,999 | MRED MLS |
| — | Last price change | $369,900 | MRED MLS |
| 12 Jul, 2016 | Listed for sale | $369,900 | MRED MLS |
| 14 Jul, 2022 | Sold | $410,000 | MRED MLS |
| 14 Jun, 2022 | Under contract | $384,900 | MRED MLS |
| 10 Jun, 2022 | Listed for sale | $384,900 | MRED MLS |
Room Specifics
Total Bedrooms: 3
Bedrooms Above Ground: 3
Bedrooms Below Ground: 0
Dimensions: —
Floor Type: Carpet
Dimensions: —
Floor Type: Carpet
Full Bathrooms: 3
Bathroom Amenities: —
Bathroom in Basement: 0
Rooms: Den,Game Room,Recreation Room,Sun Room,Utility Room-1st Floor
Basement Description: Finished,Crawl
Other Specifics
| 2 | |
| Concrete Perimeter | |
| Asphalt,Side Drive | |
| Deck, Patio | |
| Corner Lot,Wooded | |
| 200 X 230 | |
| — | |
| Full | |
| Vaulted/Cathedral Ceilings, Skylight(s), Bar-Wet | |
| Range, Microwave, Dishwasher, Refrigerator, Washer, Dryer, Trash Compactor | |
| Not in DB | |
| Street Paved | |
| — | |
| — | |
| Wood Burning |
Tax History
| Year | Property Taxes |
|---|---|
| 2010 | $8,097 |
| 2017 | $9,135 |
| 2022 | $9,498 |
Contact Agent
Nearby Similar Homes
Nearby Sold Comparables
Contact Agent
Listing Provided By
RE/MAX Excels









