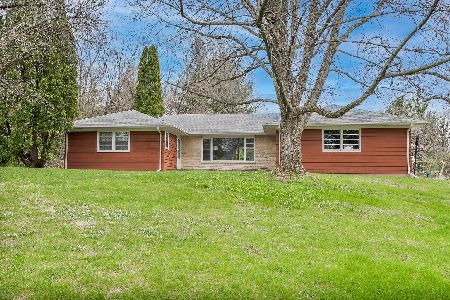3N482 Lincoln Drive, St Charles, Illinois 60175
$337,221
|
Sold
|
|
| Status: | Closed |
| Sqft: | 2,820 |
| Cost/Sqft: | $124 |
| Beds: | 4 |
| Baths: | 3 |
| Year Built: | 1978 |
| Property Taxes: | $9,135 |
| Days On Market: | 3484 |
| Lot Size: | 1,00 |
Description
Beautiful and unique prairie style home that is truly a delight! Huge wooded lot! Bold 2-story foyer guides you into this exciting floor plan. Eat-in kitchen with vaulted ceiling & high-end stainless steel appliances. Formal dining room with hardwood floor. Step-down living room with dramatic masonry fireplace and doors to patio. Family room with wet bar and skylights. The sun room is a delight any month of the year that opens to the new trex deck with gas grill. 1st floor laundry. 4th bedroom on first floor doubles as office/den with built-ins. Sunken Master bedroom with built-ins, walk-in closet and private bath. This home is light, bright and cozy. Large wooded 1 acre lot. Renovations include 2 HVAC units and most mechanicals, windows, flooring, complete basement remodel, deck, garage doors & back-up generator is also included. The list goes on. Must see!
Property Specifics
| Single Family | |
| — | |
| Prairie | |
| 1978 | |
| Full,English | |
| — | |
| No | |
| 1 |
| Kane | |
| — | |
| 0 / Not Applicable | |
| None | |
| Private Well | |
| Septic-Private | |
| 09283748 | |
| 0930328002 |
Property History
| DATE: | EVENT: | PRICE: | SOURCE: |
|---|---|---|---|
| 29 Jul, 2010 | Sold | $357,000 | MRED MLS |
| 24 May, 2010 | Under contract | $375,000 | MRED MLS |
| — | Last price change | $399,900 | MRED MLS |
| 5 Apr, 2010 | Listed for sale | $399,900 | MRED MLS |
| 27 Jan, 2017 | Sold | $337,221 | MRED MLS |
| 3 Dec, 2016 | Under contract | $349,999 | MRED MLS |
| — | Last price change | $369,900 | MRED MLS |
| 12 Jul, 2016 | Listed for sale | $369,900 | MRED MLS |
| 14 Jul, 2022 | Sold | $410,000 | MRED MLS |
| 14 Jun, 2022 | Under contract | $384,900 | MRED MLS |
| 10 Jun, 2022 | Listed for sale | $384,900 | MRED MLS |
Room Specifics
Total Bedrooms: 4
Bedrooms Above Ground: 4
Bedrooms Below Ground: 0
Dimensions: —
Floor Type: Carpet
Dimensions: —
Floor Type: Carpet
Dimensions: —
Floor Type: Hardwood
Full Bathrooms: 3
Bathroom Amenities: —
Bathroom in Basement: 0
Rooms: Game Room,Recreation Room,Sun Room
Basement Description: Partially Finished
Other Specifics
| 2 | |
| Concrete Perimeter | |
| Asphalt | |
| Deck, Patio, Porch, Storms/Screens | |
| Wooded | |
| 200X230 | |
| — | |
| Full | |
| Skylight(s), Bar-Wet, Hardwood Floors, First Floor Bedroom, In-Law Arrangement, First Floor Laundry | |
| Range, Microwave, Wine Refrigerator | |
| Not in DB | |
| Street Paved | |
| — | |
| — | |
| Wood Burning |
Tax History
| Year | Property Taxes |
|---|---|
| 2010 | $8,097 |
| 2017 | $9,135 |
| 2022 | $9,498 |
Contact Agent
Nearby Similar Homes
Nearby Sold Comparables
Contact Agent
Listing Provided By
RE/MAX All Pro









