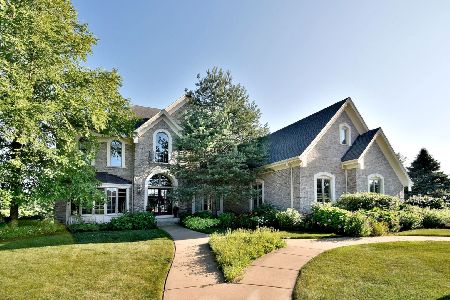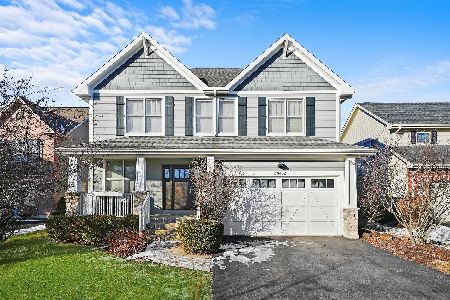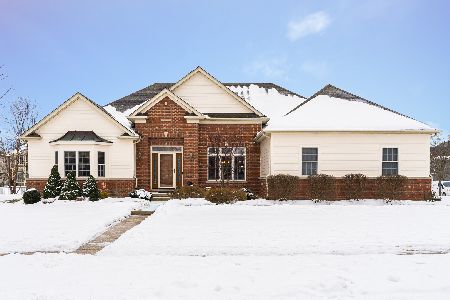3N504 Vachel Lindsey Street, St Charles, Illinois 60175
$405,000
|
Sold
|
|
| Status: | Closed |
| Sqft: | 3,162 |
| Cost/Sqft: | $130 |
| Beds: | 5 |
| Baths: | 4 |
| Year Built: | 2003 |
| Property Taxes: | $10,954 |
| Days On Market: | 2880 |
| Lot Size: | 0,28 |
Description
EXQUISITE PRESCOTT MODEL in desirable Fox Mill location. From the wide, pillared front porch, enter into a home of unsurpassed quality & integrity.Professionally decorated w/ neutral hues.Stunning architectural design ~ a flowing, open plan. Huge, inviting foyer w/ gleaming hardwood give a seamless, graceful flow.Extensive mill-work, crown & wainscoting in the elegant DR magnificent chandelier.Gourmet Kitchen w/custom glazed cabinetry w/crown, upper glass cabinets, top of line appliances & custom work center.Knee wall opens to the sunny, window walled informal eating area.Huge 'Great-room' ~ volume ceilings, tall windows w/transoms & custom floor to ceiling fire-place. Back stairs. Beautifully appointed beds, spacious, light & bright.Exquisite Master Suite w/chandelier, huge tray ceiling and 'Spa' like Master Bath w/separate shower, double vanity.Hall bath with double vanity. 1st level 'in-law arrangement' w/private access. Huge, 'dry' basement. Stunning landscape. EVERY UPGRADE! 10+
Property Specifics
| Single Family | |
| — | |
| Traditional | |
| 2003 | |
| Full | |
| PRESCOTT | |
| No | |
| 0.28 |
| Kane | |
| Fox Mill | |
| 290 / Quarterly | |
| None | |
| Public | |
| Public Sewer | |
| 09875542 | |
| 0826256003 |
Property History
| DATE: | EVENT: | PRICE: | SOURCE: |
|---|---|---|---|
| 31 May, 2018 | Sold | $405,000 | MRED MLS |
| 22 Apr, 2018 | Under contract | $409,900 | MRED MLS |
| 6 Mar, 2018 | Listed for sale | $409,900 | MRED MLS |
Room Specifics
Total Bedrooms: 5
Bedrooms Above Ground: 5
Bedrooms Below Ground: 0
Dimensions: —
Floor Type: Carpet
Dimensions: —
Floor Type: Carpet
Dimensions: —
Floor Type: Carpet
Dimensions: —
Floor Type: —
Full Bathrooms: 4
Bathroom Amenities: Whirlpool,Separate Shower,Double Sink
Bathroom in Basement: 0
Rooms: Bedroom 5,Eating Area,Great Room
Basement Description: Unfinished,Bathroom Rough-In
Other Specifics
| 3 | |
| Concrete Perimeter | |
| Asphalt | |
| Patio | |
| Landscaped | |
| 0.2825 | |
| Full | |
| Full | |
| Vaulted/Cathedral Ceilings, Skylight(s), First Floor Bedroom, In-Law Arrangement, First Floor Laundry, First Floor Full Bath | |
| Double Oven, Range, Microwave, Dishwasher, Refrigerator, Washer, Dryer, Disposal, Stainless Steel Appliance(s) | |
| Not in DB | |
| Clubhouse, Pool, Street Lights, Street Paved | |
| — | |
| — | |
| Wood Burning |
Tax History
| Year | Property Taxes |
|---|---|
| 2018 | $10,954 |
Contact Agent
Nearby Similar Homes
Nearby Sold Comparables
Contact Agent
Listing Provided By
Veronica's Realty







