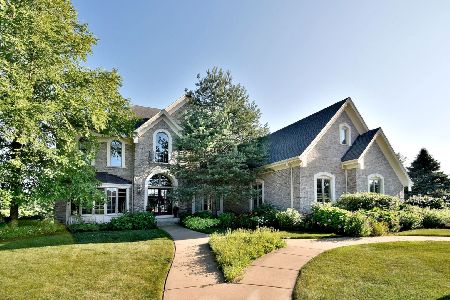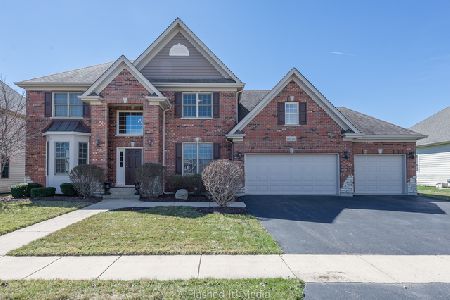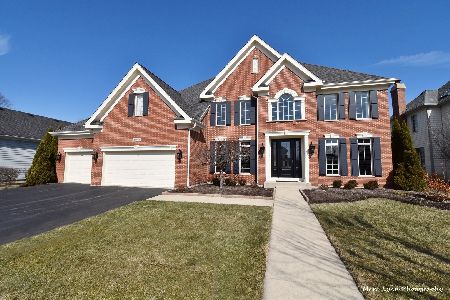3N533 Vachel Lindsay Street, St Charles, Illinois 60175
$510,000
|
Sold
|
|
| Status: | Closed |
| Sqft: | 2,700 |
| Cost/Sqft: | $193 |
| Beds: | 3 |
| Baths: | 3 |
| Year Built: | 2004 |
| Property Taxes: | $9,957 |
| Days On Market: | 1830 |
| Lot Size: | 0,31 |
Description
Rare Offering! Perfection! Original Owners are offering a gorgeous Ranch home in highly desired Fox Mill Subdivision. Great open floor concept with vaulted ceilings, high quality custom millwork & hardwood floors. Gourmet kitchen has maple cabinets, granite, stainless steel appliances, breakfast bar and fabulous sun/eating room with tray ceiling. Private master with walk-in closet and luxurious master bath w/double sinks, separate shower and whirlpool tub. 2 Bedrooms on other side with Jack & Jill bath. Formal Dining Room and Butler's Pantry w/Wet Bar. Laundry Room on Main Level, Living Room/Den could easily be converted to 4th Bedroom. Professionally landscaped corner lot with beautiful paver brick patio. Top rated Bell Graham Elementary School located in subdivision. Agent related to Seller.
Property Specifics
| Single Family | |
| — | |
| Ranch | |
| 2004 | |
| Full | |
| RANCH | |
| No | |
| 0.31 |
| Kane | |
| Fox Mill | |
| 310 / Quarterly | |
| Clubhouse,Pool | |
| Public | |
| Public Sewer | |
| 10974604 | |
| 0826257001 |
Nearby Schools
| NAME: | DISTRICT: | DISTANCE: | |
|---|---|---|---|
|
Grade School
Bell-graham Elementary School |
303 | — | |
|
Middle School
Thompson Middle School |
303 | Not in DB | |
|
High School
St Charles East High School |
303 | Not in DB | |
Property History
| DATE: | EVENT: | PRICE: | SOURCE: |
|---|---|---|---|
| 15 Mar, 2021 | Sold | $510,000 | MRED MLS |
| 25 Jan, 2021 | Under contract | $519,840 | MRED MLS |
| 19 Jan, 2021 | Listed for sale | $519,840 | MRED MLS |
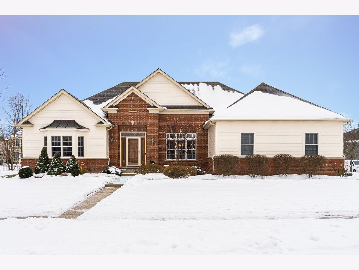
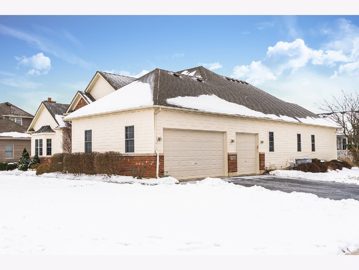
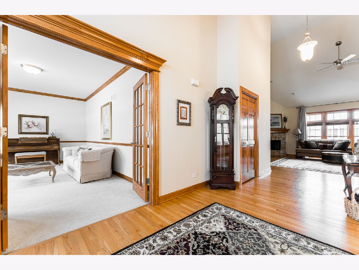
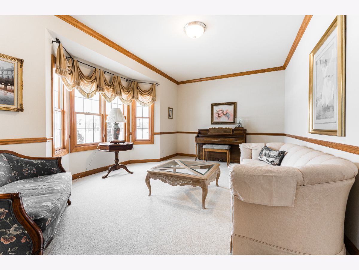
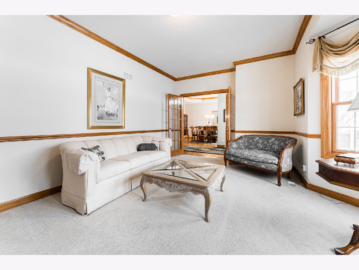
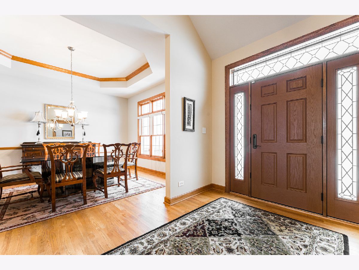
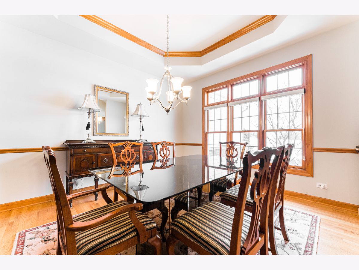
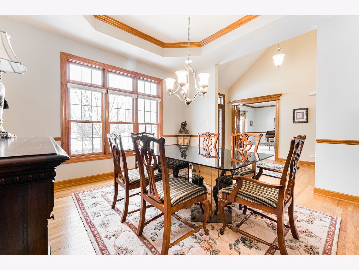
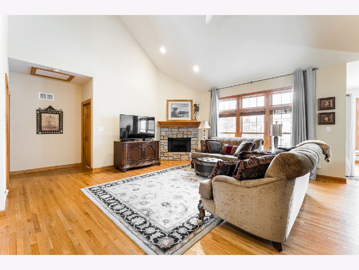
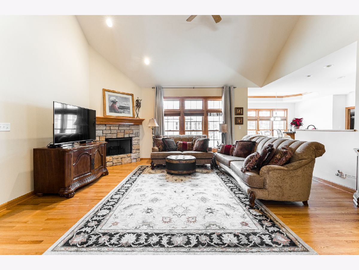
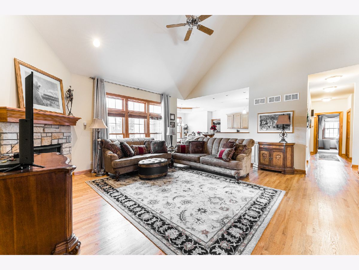
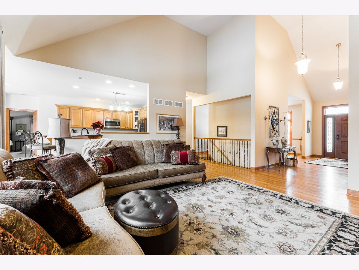
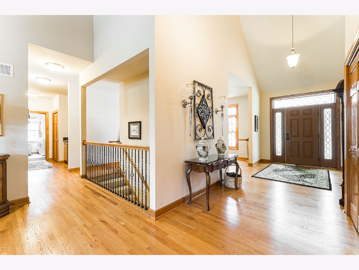
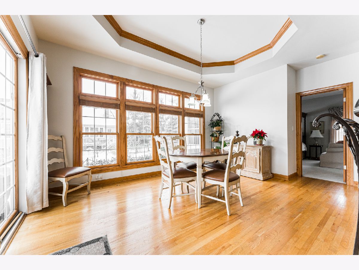
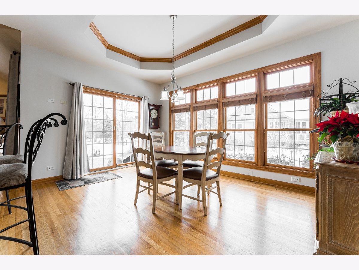
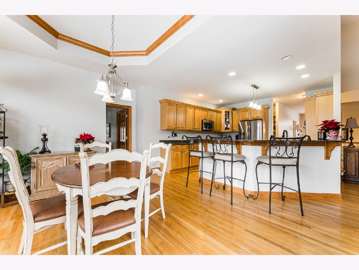
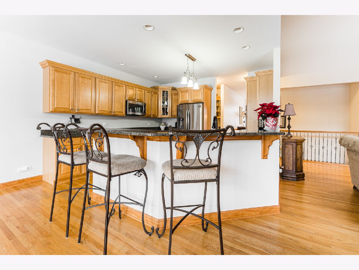
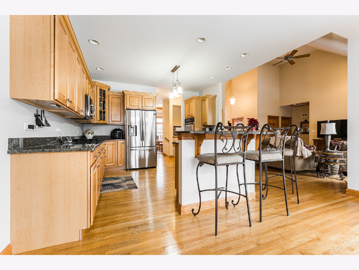
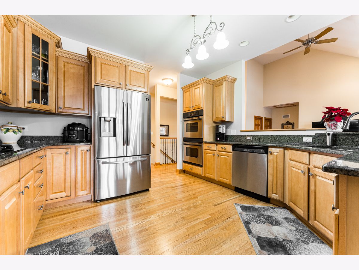
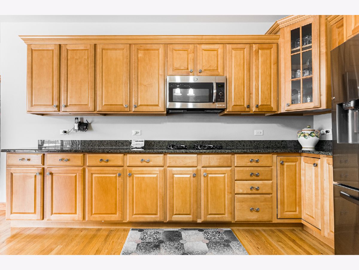
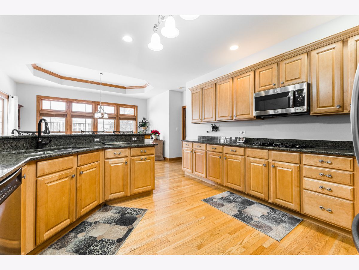
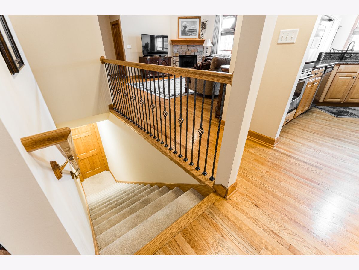
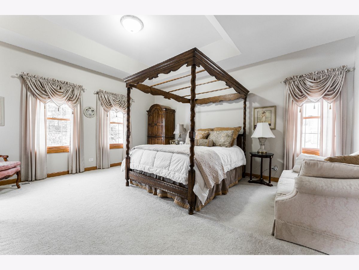
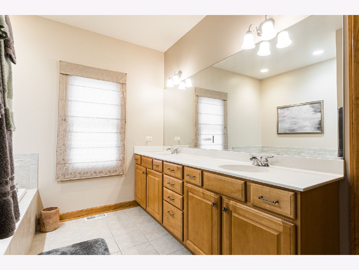
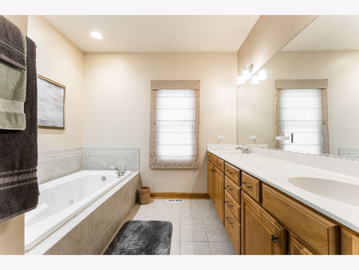
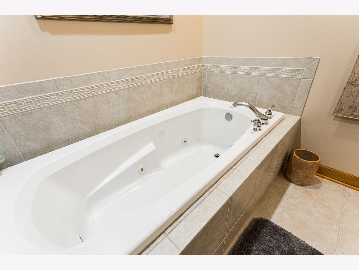
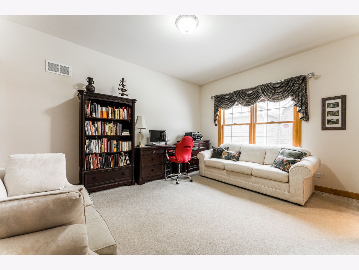
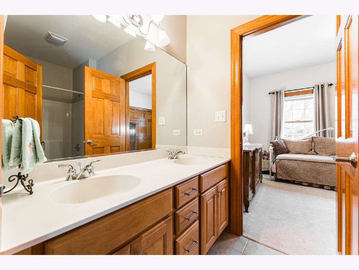
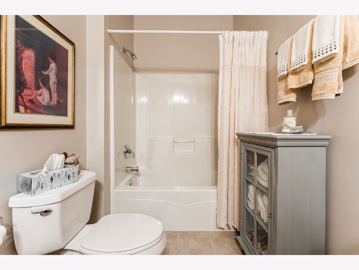
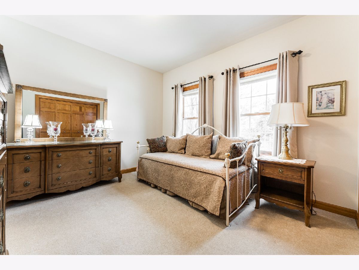
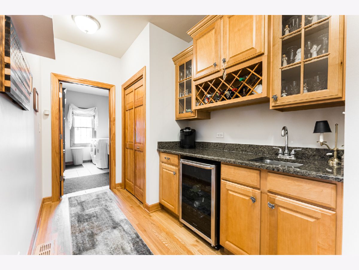
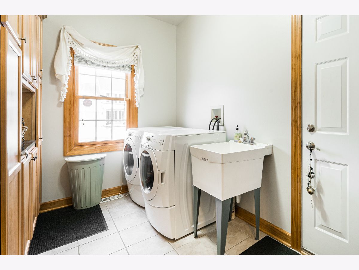
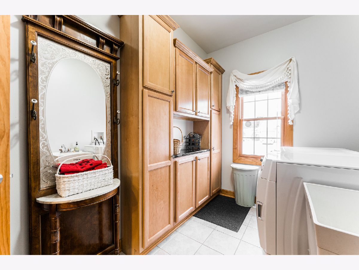
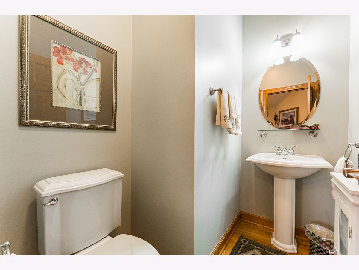
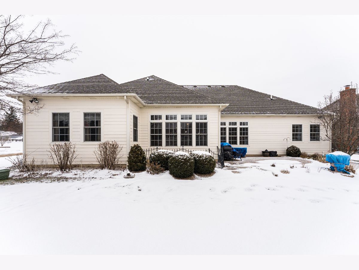
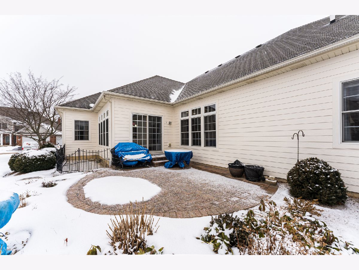
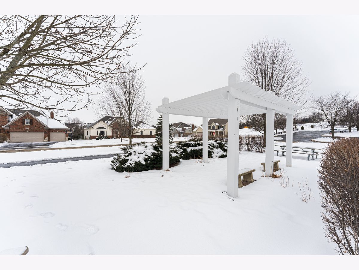
Room Specifics
Total Bedrooms: 3
Bedrooms Above Ground: 3
Bedrooms Below Ground: 0
Dimensions: —
Floor Type: Carpet
Dimensions: —
Floor Type: Carpet
Full Bathrooms: 3
Bathroom Amenities: Whirlpool,Separate Shower,Double Sink
Bathroom in Basement: 0
Rooms: Eating Area,Foyer
Basement Description: Unfinished
Other Specifics
| 3 | |
| Concrete Perimeter | |
| Asphalt | |
| Patio, Brick Paver Patio, Storms/Screens | |
| Corner Lot | |
| 105X140X71X106 | |
| Full | |
| Full | |
| Hardwood Floors, First Floor Bedroom, First Floor Laundry, First Floor Full Bath, Walk-In Closet(s), Ceiling - 10 Foot, Ceilings - 9 Foot, Open Floorplan, Drapes/Blinds, Granite Counters, Separate Dining Room, Some Wall-To-Wall Cp | |
| — | |
| Not in DB | |
| Clubhouse, Park, Pool, Lake, Curbs, Sidewalks, Street Lights, Street Paved, Other | |
| — | |
| — | |
| Electric |
Tax History
| Year | Property Taxes |
|---|---|
| 2021 | $9,957 |
Contact Agent
Nearby Similar Homes
Nearby Sold Comparables
Contact Agent
Listing Provided By
Executive Realty Group LLC

