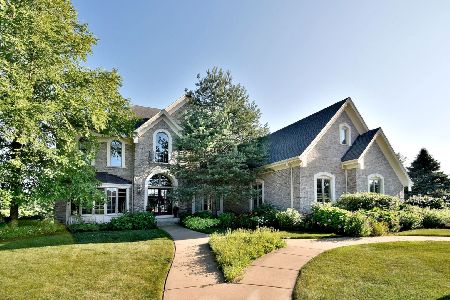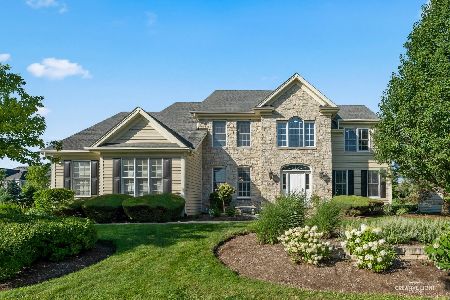3N687 Herman Melville Lane, St Charles, Illinois 60175
$520,000
|
Sold
|
|
| Status: | Closed |
| Sqft: | 5,002 |
| Cost/Sqft: | $110 |
| Beds: | 4 |
| Baths: | 4 |
| Year Built: | 2003 |
| Property Taxes: | $13,413 |
| Days On Market: | 3305 |
| Lot Size: | 0,44 |
Description
Enjoy the luxurious life you deserve! Natural light is abundant throughout this expertly crafted home nestled on a premium Fox Mill lot! A grand front porch welcomes you into an impressive foyer! DR boasts crown molding & arched entry. Gorgeous kitchen w/granite, abundant cabinetry, island & EA. Adjoining sunrm w/incredible views! Vaulted FR w/wall of windows & expansive views of Fox Mill's open space. 1st floor office w/entrance from wrap around front porch. Luxurious master suite w/private sitting rm, walk-in closet & exercise/bonus space. Beautiful master bath! Additional spacious bdrms w/11 ft ceilings, en suite & Jack & Jill baths! Impress your guests w/a walkout bsmt featuring rec. & great rm w/FP. Private outdoor retreat w/a deck, patio, porches & a perfectly manicured yard backing to open space. Water views! Privacy galore! Spacious 3 car garage w/tall carriage doors. Owner paid $185k for premium lot & had custom home built showcasing beautiful views from expansive windows.
Property Specifics
| Single Family | |
| — | |
| — | |
| 2003 | |
| Full,Walkout | |
| — | |
| No | |
| 0.44 |
| Kane | |
| Fox Mill | |
| 290 / Quarterly | |
| Clubhouse,Pool | |
| Public | |
| Public Sewer | |
| 09471050 | |
| 0826232010 |
Property History
| DATE: | EVENT: | PRICE: | SOURCE: |
|---|---|---|---|
| 30 Nov, 2018 | Sold | $520,000 | MRED MLS |
| 11 Nov, 2018 | Under contract | $549,000 | MRED MLS |
| — | Last price change | $559,000 | MRED MLS |
| 5 Jan, 2017 | Listed for sale | $649,000 | MRED MLS |
Room Specifics
Total Bedrooms: 4
Bedrooms Above Ground: 4
Bedrooms Below Ground: 0
Dimensions: —
Floor Type: Carpet
Dimensions: —
Floor Type: Carpet
Dimensions: —
Floor Type: Carpet
Full Bathrooms: 4
Bathroom Amenities: Whirlpool,Separate Shower,Double Sink
Bathroom in Basement: 0
Rooms: Eating Area,Sun Room,Sitting Room,Exercise Room,Office,Recreation Room,Walk In Closet,Great Room
Basement Description: Finished
Other Specifics
| 3 | |
| — | |
| Asphalt | |
| Deck, Porch | |
| Cul-De-Sac,Landscaped | |
| 104X136X130X138 | |
| — | |
| Full | |
| Vaulted/Cathedral Ceilings, Skylight(s), Hardwood Floors, First Floor Laundry | |
| Double Oven, Range, Microwave, Dishwasher, Refrigerator, Disposal | |
| Not in DB | |
| Clubhouse, Pool, Sidewalks | |
| — | |
| — | |
| Wood Burning, Gas Starter |
Tax History
| Year | Property Taxes |
|---|---|
| 2018 | $13,413 |
Contact Agent
Nearby Similar Homes
Nearby Sold Comparables
Contact Agent
Listing Provided By
Coldwell Banker Residential Brokerage








