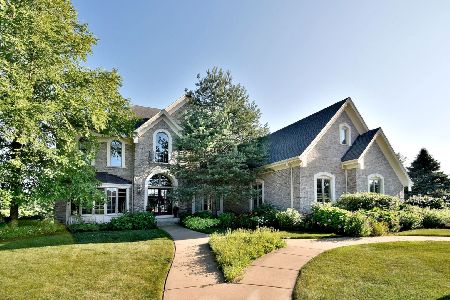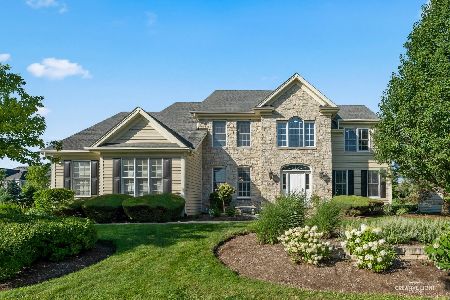3N712 Herman Melville Lane, St Charles, Illinois 60175
$639,500
|
Sold
|
|
| Status: | Closed |
| Sqft: | 4,000 |
| Cost/Sqft: | $165 |
| Beds: | 4 |
| Baths: | 5 |
| Year Built: | 2002 |
| Property Taxes: | $15,373 |
| Days On Market: | 4564 |
| Lot Size: | 0,51 |
Description
Quality home on a private 1/2 acre cul-de-sac lot!Elaborate trim,grand foyer w/split stairway...Huge granite kitch w/cherry stained cabs & SS appls...Dramatic fam rm w/boxed beamed ceil,blt-in entertainment center & soaring fp...Spacious mbdrm suite w/vaulted bth & 22x10 wic w/blt-ins!Nicely finished deep pour bsmt w/full bth,richly paneled den...Enjoy water views from your courtyard!New carpet,paint-Move right in!!
Property Specifics
| Single Family | |
| — | |
| Traditional | |
| 2002 | |
| Full | |
| — | |
| No | |
| 0.51 |
| Kane | |
| Fox Mill | |
| 295 / Quarterly | |
| Insurance,Clubhouse,Pool | |
| Public | |
| Public Sewer | |
| 08403817 | |
| 0826232005 |
Nearby Schools
| NAME: | DISTRICT: | DISTANCE: | |
|---|---|---|---|
|
Grade School
Bell-graham Elementary School |
303 | — | |
|
Middle School
Thompson Middle School |
303 | Not in DB | |
|
High School
St Charles East High School |
303 | Not in DB | |
Property History
| DATE: | EVENT: | PRICE: | SOURCE: |
|---|---|---|---|
| 27 Sep, 2013 | Sold | $639,500 | MRED MLS |
| 24 Aug, 2013 | Under contract | $658,000 | MRED MLS |
| 25 Jul, 2013 | Listed for sale | $658,000 | MRED MLS |
| 20 Oct, 2016 | Sold | $550,000 | MRED MLS |
| 26 Sep, 2016 | Under contract | $599,900 | MRED MLS |
| — | Last price change | $624,900 | MRED MLS |
| 19 Apr, 2016 | Listed for sale | $629,900 | MRED MLS |
Room Specifics
Total Bedrooms: 5
Bedrooms Above Ground: 4
Bedrooms Below Ground: 1
Dimensions: —
Floor Type: Carpet
Dimensions: —
Floor Type: Carpet
Dimensions: —
Floor Type: Carpet
Dimensions: —
Floor Type: —
Full Bathrooms: 5
Bathroom Amenities: Whirlpool,Separate Shower,Double Sink,Double Shower
Bathroom in Basement: 1
Rooms: Bedroom 5,Den,Foyer,Recreation Room
Basement Description: Finished
Other Specifics
| 3 | |
| Concrete Perimeter | |
| Asphalt | |
| Deck, Brick Paver Patio | |
| Cul-De-Sac,Landscaped | |
| 93X170X136X210 | |
| — | |
| Full | |
| Vaulted/Cathedral Ceilings, Skylight(s), Hardwood Floors, First Floor Bedroom, First Floor Laundry, First Floor Full Bath | |
| Double Oven, Microwave, Dishwasher, Disposal, Stainless Steel Appliance(s) | |
| Not in DB | |
| Clubhouse, Pool, Sidewalks, Street Paved | |
| — | |
| — | |
| Wood Burning, Gas Starter |
Tax History
| Year | Property Taxes |
|---|---|
| 2013 | $15,373 |
| 2016 | $17,325 |
Contact Agent
Nearby Similar Homes
Nearby Sold Comparables
Contact Agent
Listing Provided By
RE/MAX All Pro









